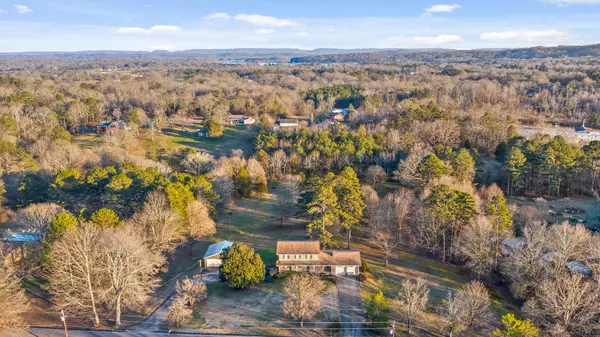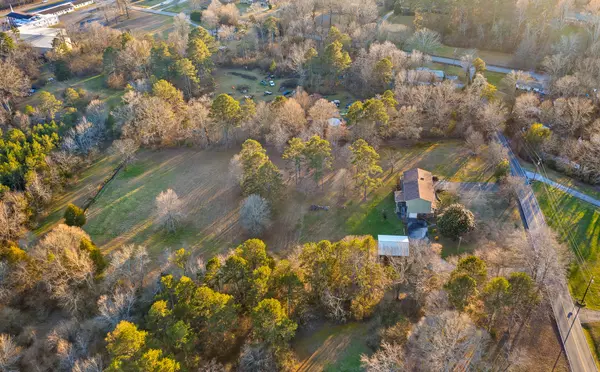$375,000
For more information regarding the value of a property, please contact us for a free consultation.
3 Beds
3 Baths
2,158 SqFt
SOLD DATE : 02/25/2022
Key Details
Sold Price $375,000
Property Type Single Family Home
Sub Type Single Family Residence
Listing Status Sold
Purchase Type For Sale
Square Footage 2,158 sqft
Price per Sqft $173
Subdivision Chatt Garden Farms
MLS Listing ID 1348906
Sold Date 02/25/22
Bedrooms 3
Full Baths 2
Half Baths 1
Originating Board Greater Chattanooga REALTORS®
Year Built 1979
Lot Size 4.400 Acres
Acres 4.4
Lot Dimensions 4.4 acres
Property Description
Welcome to almost 4.5 acres of Hixson paradise! This cleared and private land provides a beautiful rural setting, while sitting less than 15 minutes from all the shopping and restaurants you could want. In addition to 2,100 sqft of finished living space, the full, unfinished basement, creates the ideal opportunity to store all your extras or expand into something new. This property also boasts 4 garages for car enthusiasts, workshop needs, and/or additional storage. Enjoy views of the private backyard from the covered porch and screened patio. A lovely creek runs through the back of this property, perfecting its country charm. Schedule a showing and visualize this spacious home and idyllic setting as your one-of-a-kind, forever home!
Location
State TN
County Hamilton
Area 4.4
Rooms
Basement Full, Unfinished
Interior
Interior Features Eat-in Kitchen, En Suite, Pantry, Separate Dining Room, Separate Shower, Tub/shower Combo, Walk-In Closet(s)
Heating Central, Electric
Cooling Central Air, Electric
Flooring Carpet, Hardwood
Fireplaces Number 1
Fireplaces Type Den, Family Room, Gas Log
Fireplace Yes
Window Features Insulated Windows,Vinyl Frames
Appliance Refrigerator, Microwave, Gas Water Heater, Free-Standing Electric Range, Dishwasher
Heat Source Central, Electric
Laundry Electric Dryer Hookup, Gas Dryer Hookup, Laundry Closet, Washer Hookup
Exterior
Garage Basement, Garage Door Opener, Kitchen Level
Garage Spaces 3.0
Garage Description Attached, Basement, Garage Door Opener, Kitchen Level
Community Features None
Utilities Available Cable Available, Electricity Available, Phone Available, Underground Utilities
View Creek/Stream
Roof Type Shingle
Porch Covered, Deck, Patio, Porch, Porch - Covered, Porch - Screened
Total Parking Spaces 3
Garage Yes
Building
Lot Description Level
Faces Going north on Middle Valley Rd, turn left on Crabtree Rd, then right on Fair Oaks Rd. Home is on the right.
Story Two
Foundation Block
Sewer Septic Tank
Water Public
Additional Building Barn(s), Outbuilding
Structure Type Brick,Other
Schools
Elementary Schools Middle Valley Elementary
Middle Schools Loftis Middle
High Schools Soddy-Daisy High
Others
Senior Community No
Tax ID 083b E 003
Acceptable Financing Cash, Conventional, FHA, VA Loan, Owner May Carry
Listing Terms Cash, Conventional, FHA, VA Loan, Owner May Carry
Read Less Info
Want to know what your home might be worth? Contact us for a FREE valuation!

Our team is ready to help you sell your home for the highest possible price ASAP
GET MORE INFORMATION

Agent | License ID: TN 338923 / GA 374620







