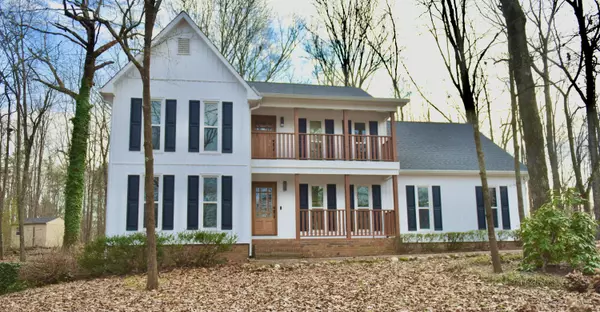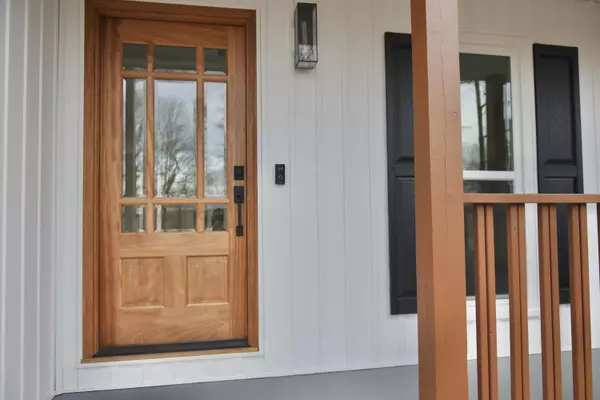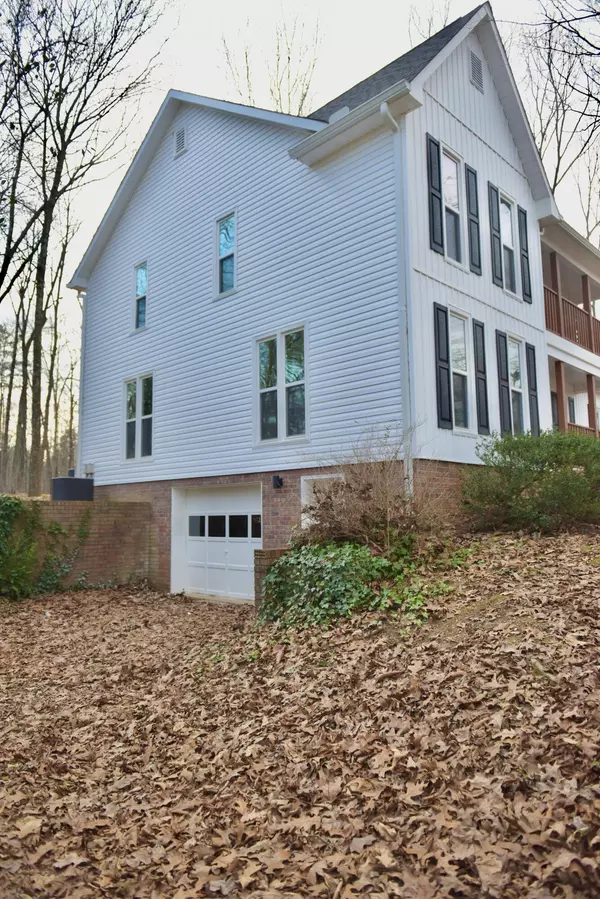$495,000
For more information regarding the value of a property, please contact us for a free consultation.
4 Beds
3 Baths
2,626 SqFt
SOLD DATE : 03/18/2022
Key Details
Sold Price $495,000
Property Type Single Family Home
Sub Type Single Family Residence
Listing Status Sold
Purchase Type For Sale
Square Footage 2,626 sqft
Price per Sqft $188
Subdivision Hickory Hills
MLS Listing ID 1349168
Sold Date 03/18/22
Bedrooms 4
Full Baths 2
Half Baths 1
Originating Board Greater Chattanooga REALTORS®
Year Built 1987
Lot Size 0.530 Acres
Acres 0.53
Lot Dimensions 149x172x135x156
Property Description
This gem of a home is one we all look for, situated in the Hickory Hills neighborhood, and waiting for you to come and settle in. This graceful 2,626 square foot 4 bedroom, 2½ bathroom home sits on a half acre with woods and privacy abounding. Catching your eye as you drive up, the home features an appealing front porch, new mahogany front doors on both levels and an upper deck with brand new railings. You can't tell now but the front landscaping is full of beautiful flowering Rhododendrom and plenty of white flowering Dogwood trees. This home has been lovingly prepared for you with new siding, windows, decking, doors, lighting garage door and a roof less than 3 years. Both HVACS are new as well! As you walk into your home, you will be enchanted with the care that has been put in to modernize this home while still keeping true to tradition as there is fresh paint, new flooring, and stylish fixtures throughout. The fireplace, a focal point in your spacious living room, has been given new life with a German schmear treatment adding to the character of the space. The kitchen is the heart of the home. With cabinets, countertops, lighting and floors, the kitchen has been given a crisp look that is as easy to work in as it is beautiful to look at. You will enjoy brand new masterclass appliances by Bosch and a GE Cafe range. The adjoining dining area has lots of natural light flooding in with all the windows that look out over the backyard. Traversing up the stairs, you will come upon a gorgeous remodeled bath and the 4 completely updated bedrooms. The main bedroom is spacious with an en suite bath that has been updated. With ample storage, the walk in closet adds the finishing touch to this retreat. There is a linen closet and bonus closet in the hallway for extra storage. The 3 additional bedrooms have also been revived with modern updates as well. Every detail has been meticulously chosen with high end materials and finishes. The unfinished basement is a blank canvas for you to put your stamp on. Complete with a 2 car garage and a basement garage, this home will not be available for long. Call today for your showing!
Location
State TN
County Bradley
Area 0.53
Rooms
Basement Partial, Unfinished
Interior
Interior Features Double Vanity, Granite Counters, Open Floorplan, Walk-In Closet(s)
Heating Central, Electric
Cooling Central Air, Electric, Multi Units
Flooring Hardwood, Vinyl
Fireplaces Number 1
Fireplaces Type Living Room, Wood Burning
Fireplace Yes
Window Features Insulated Windows,Vinyl Frames
Appliance Free-Standing Electric Range, Dishwasher
Heat Source Central, Electric
Laundry Electric Dryer Hookup, Gas Dryer Hookup, Laundry Room, Washer Hookup
Exterior
Garage Garage Door Opener, Kitchen Level
Garage Spaces 2.0
Garage Description Attached, Garage Door Opener, Kitchen Level
Utilities Available Cable Available, Electricity Available, Phone Available, Underground Utilities
Roof Type Asphalt,Shingle
Porch Deck, Patio, Porch, Porch - Covered
Total Parking Spaces 2
Garage Yes
Building
Lot Description Cul-De-Sac, Level, Wooded
Faces From Keith and 25th Street continue onto Keith Street NW, Continue onto N Lee Hwy, In 3.8 miles turn right onto Hickory Hills Drive, In 0.5 miles turn right onto Brushwood Ct, In 250 feet turn left onto Hidden Oaks Trial, In 600 feet turn right onto Rolling Wood Trail, In 500 feet arrive at home. Sign is in the yard.
Story One and One Half
Foundation Concrete Perimeter
Sewer Septic Tank
Water Public
Structure Type Brick,Vinyl Siding
Schools
Elementary Schools Charleston Elementary
Middle Schools Ocoee Middle
High Schools Walker Valley High
Others
Senior Community No
Tax ID 028j A 015.00 000
Security Features Smoke Detector(s)
Acceptable Financing Cash, Conventional, FHA, VA Loan, Owner May Carry
Listing Terms Cash, Conventional, FHA, VA Loan, Owner May Carry
Special Listing Condition Personal Interest
Read Less Info
Want to know what your home might be worth? Contact us for a FREE valuation!

Our team is ready to help you sell your home for the highest possible price ASAP
GET MORE INFORMATION

Agent | License ID: TN 338923 / GA 374620







