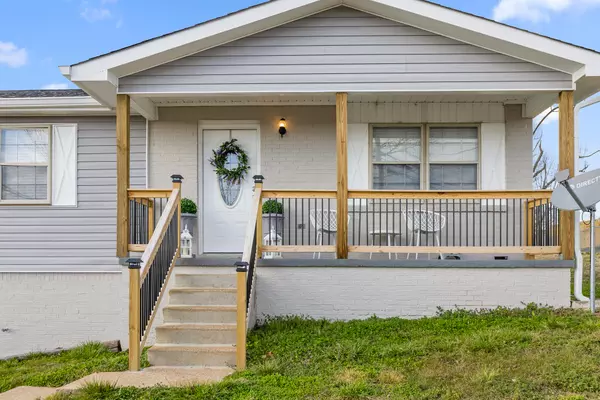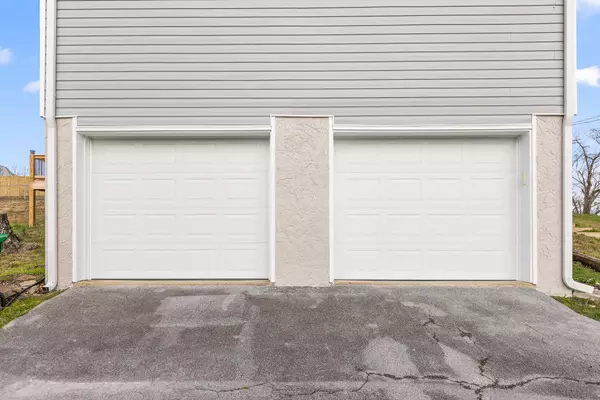$285,000
For more information regarding the value of a property, please contact us for a free consultation.
2 Baths
1,104 SqFt
SOLD DATE : 04/07/2022
Key Details
Sold Price $285,000
Property Type Single Family Home
Sub Type Single Family Residence
Listing Status Sold
Purchase Type For Sale
Square Footage 1,104 sqft
Price per Sqft $258
Subdivision Fair Oaks
MLS Listing ID 1350558
Sold Date 04/07/22
Style Contemporary
Full Baths 1
Half Baths 1
Originating Board Greater Chattanooga REALTORS®
Year Built 1976
Lot Size 0.580 Acres
Acres 0.58
Lot Dimensions 66.52X264.91
Property Description
This house is almost too good to be true! The beauty and charm of country living combined with convenience to shopping, restaurants, entertainment, etc. is just some of what makes this house so special. This home has been fully remodeled and updated and is just waiting for your personal touches. Natural light fills the open concept living room and kitchen and welcomes you into the cheery space from the precious front porch. Gorgeous granite countertops are featured in the roomy kitchen along with many other updates. Bright porcelain tile flooring is both practical and beautiful and adds function and elegance to all the home's common areas. All bedrooms are on one level offering efficiency without sacrificing privacy for the generous main suite. Don't miss the finished basement that offers a fourth bedroom and family room. The new deck is perfect for outdoor entertaining and has a great view of the spacious backyard and surrounding area. Don't miss out on your chance to own this lovely, updated home in such a quiet and beautiful neighborhood! Schedule your showing today!
Location
State TN
County Hamilton
Area 0.58
Rooms
Basement Finished, Partial
Interior
Interior Features Connected Shared Bathroom, Granite Counters, Open Floorplan, Primary Downstairs
Heating Central, Electric
Cooling Central Air, Electric
Flooring Tile
Fireplace No
Window Features Aluminum Frames,Storm Window(s)
Appliance Microwave, Electric Water Heater, Electric Range, Dishwasher
Heat Source Central, Electric
Laundry Electric Dryer Hookup, Gas Dryer Hookup, Washer Hookup
Exterior
Garage Basement, Garage Door Opener
Garage Spaces 2.0
Garage Description Attached, Basement, Garage Door Opener
Utilities Available Cable Available, Electricity Available, Phone Available, Underground Utilities
Roof Type Shingle
Porch Deck, Patio, Porch, Porch - Covered
Total Parking Spaces 2
Garage Yes
Building
Faces Take Bonnie Oaks east, crossing Jenkins. Turn right onto Green Shanty Rd. and then right onto Lost Oaks Dr.
Story One
Foundation Block
Sewer Septic Tank
Water Public
Architectural Style Contemporary
Structure Type Brick,Vinyl Siding
Schools
Elementary Schools Wolftever Elementary
Middle Schools Ooltewah Middle
High Schools Ooltewah
Others
Senior Community No
Tax ID 139m A 002
Acceptable Financing Cash, Conventional, FHA, VA Loan, Owner May Carry
Listing Terms Cash, Conventional, FHA, VA Loan, Owner May Carry
Read Less Info
Want to know what your home might be worth? Contact us for a FREE valuation!

Our team is ready to help you sell your home for the highest possible price ASAP
GET MORE INFORMATION

Agent | License ID: TN 338923 / GA 374620







