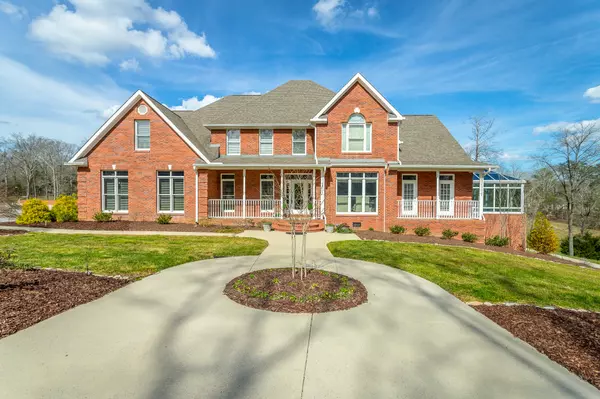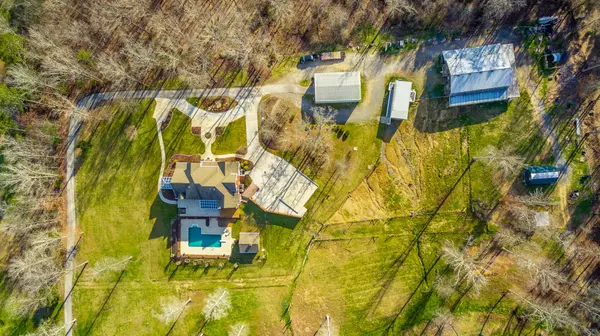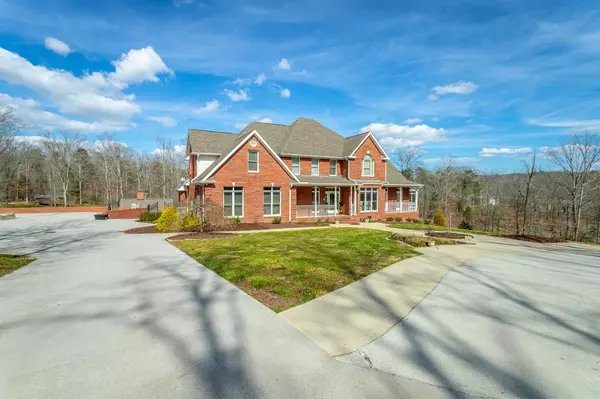$1,300,000
For more information regarding the value of a property, please contact us for a free consultation.
5 Beds
4 Baths
7,169 SqFt
SOLD DATE : 05/20/2022
Key Details
Sold Price $1,300,000
Property Type Single Family Home
Sub Type Single Family Residence
Listing Status Sold
Purchase Type For Sale
Square Footage 7,169 sqft
Price per Sqft $181
MLS Listing ID 1350288
Sold Date 05/20/22
Bedrooms 5
Full Baths 3
Half Baths 1
Originating Board Greater Chattanooga REALTORS®
Year Built 1998
Lot Size 10.150 Acres
Acres 10.15
Lot Dimensions 25.15X865.02
Property Description
Luxury Country Estate for Sale! Located just north of Chattanooga, TN this beautiful 5-bedroom, 4.5-bathroom home sits on 10 acres! Inside and out this estate offers so many options with its storm shelter, inground saltwater pool, atrium, shop, 5 stall barn, and more! Follow your private driveway back to your gorgeous two-story brick home with finished basement. Landscaped lawn greets you as you step out of your car and walk up to the inviting front porch. Step inside and onto gleaming hardwood floors that take you throughout your home from your sitting room and dining room to the master retreat. Spotless granite countertops and cabinets to the ceiling anchors the eat-in kitchen with double oven featuring convection option, walk-in pantry, and spacious island. Kitchen opens up to the living room that invites you to unwind with high cathedral ceiling, surround sound and beautiful hardwood hearth that accents the gas fireplace. Or take a break while enjoying the beautiful day in the sunroom that overlooks the back patio and pool. Just down the hall, you will find a conveniently located, remodeled half bathroom, large laundry room, and bonus room. The expansive bonus room with wood trim including chair rail, crown molding, wainscotting, and finished exposed beams, is ready to make yours, study, library, office? What does your family need? Ready to retreat for the day? Owner's retreat is on the main floor, including walk-in closet, vast master bathroom with intricate tile work, walk-in shower, dressing table, double vanities, and private water closet. But wait! Your owner's retreat also comes with a spacious atrium, perfect for meditation, relaxation, and reflection. Upstairs are three additional bedrooms; two bedrooms share a Jack-n-Jill bathroom with pocket doors and separate vanities. The third bedroom is a second en suite with full bathroom. And don't forget the bonus room for everyone to hang out in. Or have everyone gather in the finished basement with large recreation room with pool table, full bathroom, sitting room, and spacious storm shelter with electricity. The outside and 10 rolling acres offer just as much as this beautiful home, starting with the wonderful back patio for outdoor entertaining, inground pool, and pool house with fireplace, screened-in porch, and very convenient bathroom. The out buildings give you endless possibilities for business or recreation. The drive through shop with crane and bays at each end is a technician's dream. The 5-stall barn is complete with hayloft, conveyor belt, tack room, bathroom, and surgery room. Not to mention a building that is ready to be an office, store, classroom, or art studio. Your animals will also love the land with a flowing stream and numerous lean-to-sheds to offer shelter. Schedule your showing today to see this luxury estate and bring your dreams home.
Location
State TN
County Hamilton
Area 10.15
Rooms
Basement Finished, Full
Interior
Interior Features Breakfast Nook, Cathedral Ceiling(s), Double Vanity, Eat-in Kitchen, En Suite, Entrance Foyer, Granite Counters, High Ceilings, Open Floorplan, Pantry, Primary Downstairs, Separate Dining Room, Separate Shower, Sitting Area, Soaking Tub, Split Bedrooms, Tub/shower Combo, Walk-In Closet(s), Whirlpool Tub
Heating Central, Electric, Propane
Cooling Central Air, Electric, Multi Units
Flooring Hardwood, Tile
Fireplaces Type Great Room
Fireplace Yes
Window Features Insulated Windows
Appliance Refrigerator, Microwave, Electric Water Heater, Electric Range, Double Oven, Dishwasher
Heat Source Central, Electric, Propane
Laundry Electric Dryer Hookup, Gas Dryer Hookup, Laundry Room, Washer Hookup
Exterior
Garage Kitchen Level, Off Street
Garage Description Kitchen Level, Off Street
Pool In Ground, Other
Utilities Available Cable Available, Electricity Available, Underground Utilities
Roof Type Shingle
Porch Covered, Deck, Patio, Porch, Porch - Covered
Garage No
Building
Lot Description Gentle Sloping, Lake On Lot, Level, Pond On Lot, Sprinklers In Front, Sprinklers In Rear
Faces From Hwy 153, north on highway 58 for around 15 miles. Property on the left.
Story Three Or More
Foundation Block, Slab
Sewer Septic Tank
Water Public, Well
Additional Building Barn(s), Cabana, Outbuilding
Structure Type Brick,Vinyl Siding
Schools
Elementary Schools Snow Hill Elementary
Middle Schools Brown Middle
High Schools Central High School
Others
Senior Community No
Tax ID 061 025.09
Security Features Smoke Detector(s)
Acceptable Financing Cash, Conventional, Owner May Carry
Listing Terms Cash, Conventional, Owner May Carry
Read Less Info
Want to know what your home might be worth? Contact us for a FREE valuation!

Our team is ready to help you sell your home for the highest possible price ASAP
GET MORE INFORMATION

Agent | License ID: TN 338923 / GA 374620







