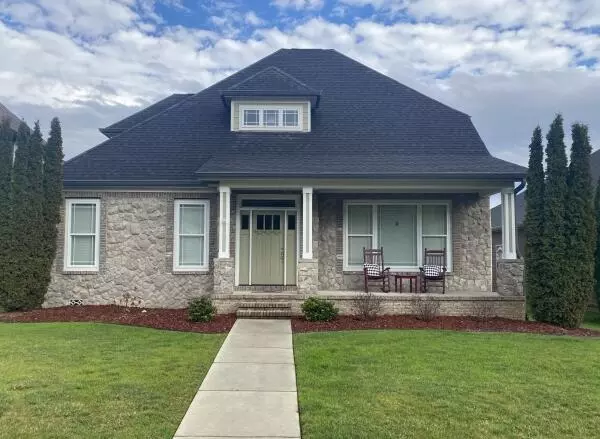$424,000
For more information regarding the value of a property, please contact us for a free consultation.
4 Beds
3 Baths
2,650 SqFt
SOLD DATE : 05/31/2022
Key Details
Sold Price $424,000
Property Type Single Family Home
Sub Type Single Family Residence
Listing Status Sold
Purchase Type For Sale
Square Footage 2,650 sqft
Price per Sqft $160
Subdivision Downing Green At Mulberry Park
MLS Listing ID 1351957
Sold Date 05/31/22
Bedrooms 4
Full Baths 2
Half Baths 1
HOA Fees $70/mo
Originating Board Greater Chattanooga REALTORS®
Year Built 2012
Lot Size 6,969 Sqft
Acres 0.16
Lot Dimensions 52.5X133.15
Property Description
Quality custom built Downing Green at Mulberry Park cottage - level lot. Charming architectural ambiance throughout the community. Award winning floor plan. Master suite on the main level with trey ceiling, walk-in closet, large double shower, hardwood floors, family room with fireplace (gas logs), cathedral ceiling. Open floor plan, gourmet kitchen with island and bar, granite tops, cabinets (soft close). Separate pantry, stainless steel appliances.
Location
State TN
County Hamilton
Area 0.16
Rooms
Basement None
Interior
Interior Features Cathedral Ceiling(s), Double Shower, Double Vanity, Granite Counters, High Ceilings, Open Floorplan, Pantry, Primary Downstairs, Separate Shower, Walk-In Closet(s)
Heating Central, Natural Gas
Cooling Central Air, Electric, Multi Units
Flooring Carpet, Hardwood, Tile
Fireplaces Number 1
Fireplaces Type Gas Log, Gas Starter, Living Room
Fireplace Yes
Window Features Aluminum Frames,Insulated Windows
Appliance Washer, Refrigerator, Microwave, Gas Water Heater, Electric Range, Dryer, Disposal, Dishwasher, Convection Oven
Heat Source Central, Natural Gas
Exterior
Garage Garage Door Opener, Off Street
Garage Spaces 2.0
Garage Description Attached, Garage Door Opener, Off Street
Pool Community
Community Features Clubhouse, Sidewalks
Utilities Available Cable Available, Electricity Available, Sewer Connected, Underground Utilities
Roof Type Shingle
Porch Covered, Deck, Patio, Porch, Porch - Covered
Total Parking Spaces 2
Garage Yes
Building
Lot Description Flag Lot
Faces Turn right at entrance to neighborhood. House is 3rd on right. 9712 Rookwood Circle.
Story Two
Foundation Block
Water Public
Structure Type Fiber Cement,Stone
Schools
Elementary Schools Wolftever Elementary
Middle Schools Ooltewah Middle
High Schools Ooltewah
Others
Senior Community No
Tax ID 140n J 002
Security Features Smoke Detector(s)
Acceptable Financing Conventional, FHA, VA Loan, Owner May Carry
Listing Terms Conventional, FHA, VA Loan, Owner May Carry
Read Less Info
Want to know what your home might be worth? Contact us for a FREE valuation!

Our team is ready to help you sell your home for the highest possible price ASAP
GET MORE INFORMATION

Agent | License ID: TN 338923 / GA 374620







