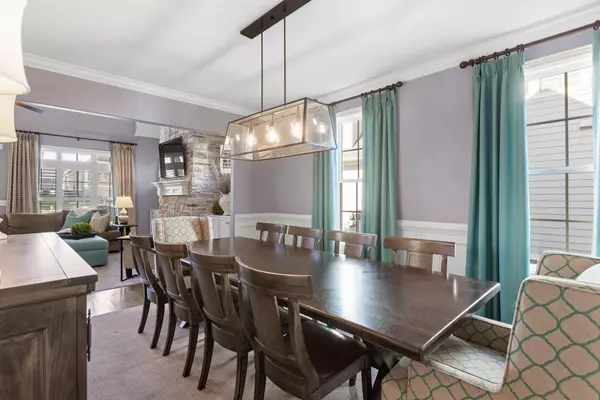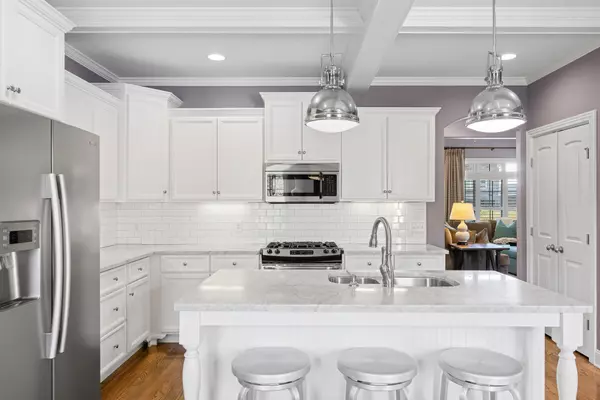$565,500
For more information regarding the value of a property, please contact us for a free consultation.
4 Beds
4 Baths
3,104 SqFt
SOLD DATE : 03/15/2022
Key Details
Sold Price $565,500
Property Type Single Family Home
Sub Type Single Family Residence
Listing Status Sold
Purchase Type For Sale
Square Footage 3,104 sqft
Price per Sqft $182
Subdivision Downing Green At Mulberry Park
MLS Listing ID 1350400
Sold Date 03/15/22
Style A-Frame,Contemporary
Bedrooms 4
Full Baths 3
Half Baths 1
HOA Fees $70/mo
Originating Board Greater Chattanooga REALTORS®
Year Built 2012
Lot Size 0.280 Acres
Acres 0.28
Lot Dimensions 75X164.61
Property Description
Welcome home to this show stopping, one owner, custom built home in the active community of Downing Green! So much love has gone into this home, and you will see why once you walk into the welcoming foyer and see the dramatic curved staircase and open concept living room featuring two story ceilings, stone fireplace and ample dining area to the well-appointed kitchen and keeping room featuring yet another stone fireplace. A large master will round out the main floor. Additional bedrooms, bonus and two more baths upstairs. An incredible back yard complete with an aluminum fence and a nice, floored storage space in the crawlspace. Don't miss the opportunity to make your family's memories in this beautiful home.
Location
State TN
County Hamilton
Area 0.28
Rooms
Basement None
Interior
Interior Features Double Vanity, High Ceilings, Pantry, Primary Downstairs, Separate Dining Room, Separate Shower, Tub/shower Combo, Walk-In Closet(s), Whirlpool Tub
Heating Natural Gas
Cooling Central Air, Electric, Multi Units
Flooring Carpet, Hardwood, Tile
Fireplaces Number 2
Fireplaces Type Dining Room, Gas Log, Kitchen, Living Room
Fireplace Yes
Appliance Microwave, Disposal, Dishwasher
Heat Source Natural Gas
Laundry Electric Dryer Hookup, Gas Dryer Hookup, Laundry Room, Washer Hookup
Exterior
Garage Garage Door Opener, Garage Faces Front, Kitchen Level, Off Street
Garage Spaces 2.0
Garage Description Attached, Garage Door Opener, Garage Faces Front, Kitchen Level, Off Street
Pool Community
Community Features Clubhouse, Sidewalks
Utilities Available Cable Available, Electricity Available, Phone Available, Sewer Connected, Underground Utilities
Roof Type Asphalt,Shingle
Porch Covered, Deck, Patio, Porch, Porch - Covered
Total Parking Spaces 2
Garage Yes
Building
Lot Description Level, Split Possible
Faces Take Apison Pike/TN 317 via exit 9 towards Collegedale. Turn right onto Ooltewah Ringgold Rd. Turn right onto Bill Reed Road. Take the first left onto Downing Lane. Take first left onto Rookwood Circle. Home will be on the left side of the street. 9573 Rookwood Circle.
Story Two
Foundation Block
Water Public
Architectural Style A-Frame, Contemporary
Structure Type Brick,Fiber Cement,Stone
Schools
Elementary Schools Wolftever Elementary
Middle Schools Ooltewah Middle
High Schools Ooltewah
Others
Senior Community No
Tax ID 140n G 031
Security Features Security System,Smoke Detector(s)
Acceptable Financing Cash, Conventional, Owner May Carry
Listing Terms Cash, Conventional, Owner May Carry
Read Less Info
Want to know what your home might be worth? Contact us for a FREE valuation!

Our team is ready to help you sell your home for the highest possible price ASAP
GET MORE INFORMATION

Agent | License ID: TN 338923 / GA 374620







