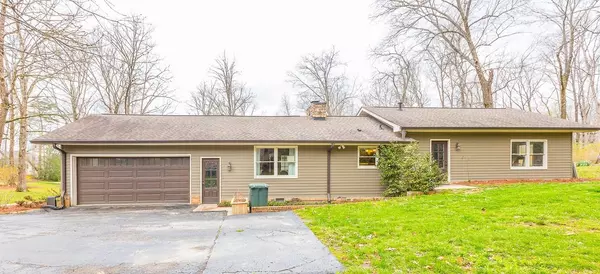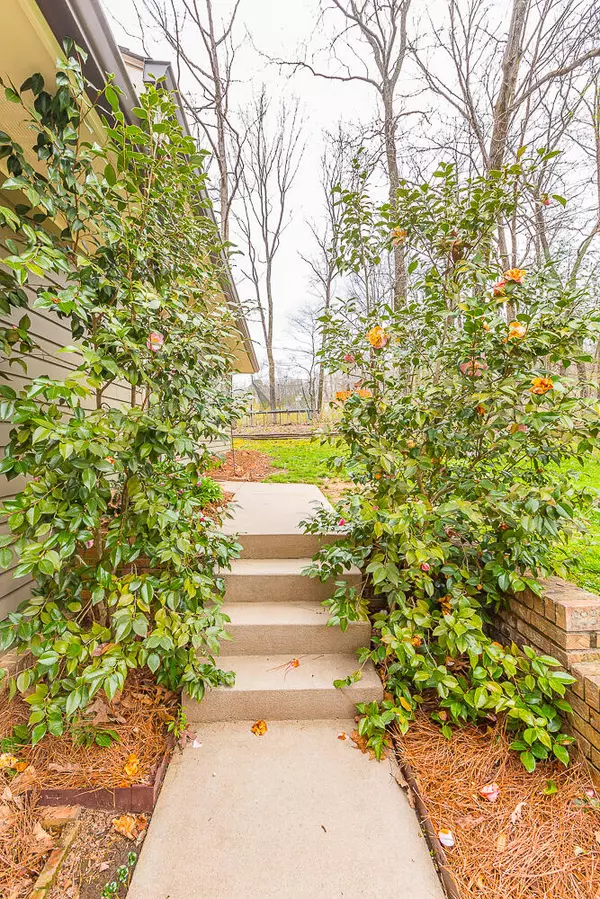$600,000
For more information regarding the value of a property, please contact us for a free consultation.
4 Beds
4 Baths
3,473 SqFt
SOLD DATE : 05/05/2022
Key Details
Sold Price $600,000
Property Type Single Family Home
Sub Type Single Family Residence
Listing Status Sold
Purchase Type For Sale
Square Footage 3,473 sqft
Price per Sqft $172
Subdivision Hidden Brook
MLS Listing ID 1352547
Sold Date 05/05/22
Bedrooms 4
Full Baths 3
Half Baths 1
Originating Board Greater Chattanooga REALTORS®
Year Built 1976
Lot Size 0.720 Acres
Acres 0.72
Lot Dimensions 137x240x127x229
Property Description
This beautiful, sprawling one level home in Hidden Brook will impress! As you enter the foyer, you'll be welcomed by a gorgeous color pallete in the adjacent formal dining room (large enough for your 10 person table) and custom built-ins, hardwood flooring, and a layout that flows naturally. The kitchen is the heart of the home, and offers granite tops, plenty of cabinets, a pantry, informal eating area, neighboring laundry/mud room with 1/2 bath, and is just steps from the garage, for easy unloading. The kitchen opens to a quaint keeping room on one side (currently used for piano playing and reading by this owner), and to a spacious family room on the other, with vaulted wood ceilings, and a wood burning fireplace. Just down the hall is a designated office/mixed-use area with loads of storage, a freshly updated full bath, and a generously sized bonus room with coffered ceilings, storage bench seating, a wet bar, and outdoor access. The opposite side of this home offers tranquility away from the entertainment spaces; a master suite with walk-in closet and private french door access to the back patio, three additional bedrooms and full bath with jetted tub! One bedroom features a custom built-in loft bed that will remain. As you make your way to the exterior, you'll notice a freshly washed patio, ample lawn space for pets or play, and a stocked wood shed to keep that wood burning fireplace going next winter.
Location
State TN
County Hamilton
Area 0.72
Rooms
Basement Crawl Space
Interior
Interior Features Breakfast Room, Cathedral Ceiling(s), Double Vanity, Granite Counters, Pantry, Primary Downstairs, Separate Dining Room, Walk-In Closet(s), Wet Bar, Whirlpool Tub
Heating Central, Natural Gas
Cooling Central Air, Electric, Multi Units
Flooring Carpet, Hardwood, Tile
Fireplaces Number 1
Fireplaces Type Den, Family Room, Wood Burning
Fireplace Yes
Window Features Wood Frames
Appliance Refrigerator, Microwave, Gas Water Heater, Free-Standing Electric Range, Disposal, Dishwasher
Heat Source Central, Natural Gas
Laundry Electric Dryer Hookup, Gas Dryer Hookup, Laundry Room, Washer Hookup
Exterior
Parking Features Garage Door Opener, Garage Faces Side
Garage Spaces 2.0
Garage Description Attached, Garage Door Opener, Garage Faces Side
Utilities Available Cable Available, Electricity Available, Phone Available
Roof Type Asphalt,Shingle
Porch Deck, Patio, Porch, Porch - Covered
Total Parking Spaces 2
Garage Yes
Building
Lot Description Level
Faces From James Blvd. -turn onto Inverness, right onto Hidden Brook Lane, left onto Windy Way. From Timberlinks- turn right onto Hathaway, left onto Windy Way.
Story One
Foundation Block
Sewer Septic Tank
Structure Type Other
Schools
Elementary Schools Nolan Elementary
Middle Schools Signal Mountain Middle
High Schools Signal Mtn
Others
Senior Community No
Tax ID 098i F 003
Security Features Smoke Detector(s)
Acceptable Financing Cash, Conventional, Owner May Carry
Listing Terms Cash, Conventional, Owner May Carry
Read Less Info
Want to know what your home might be worth? Contact us for a FREE valuation!

Our team is ready to help you sell your home for the highest possible price ASAP
GET MORE INFORMATION
Agent | License ID: TN 338923 / GA 374620







