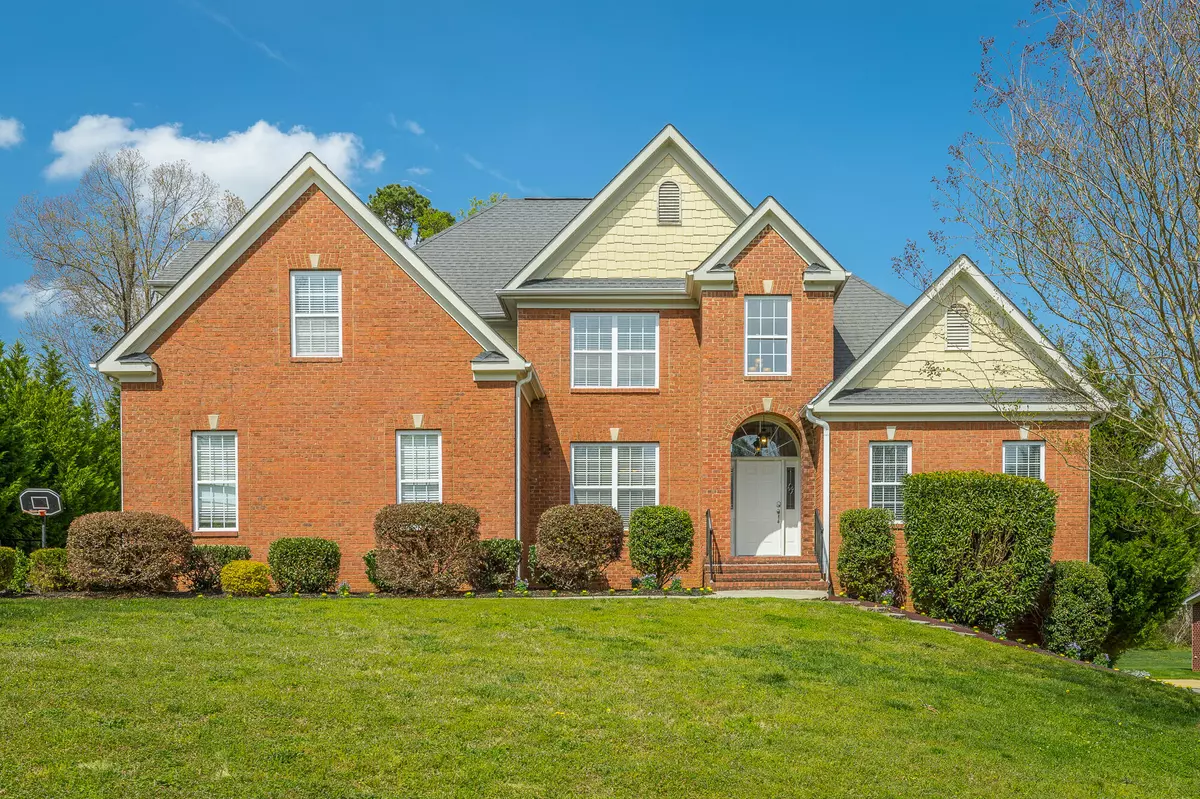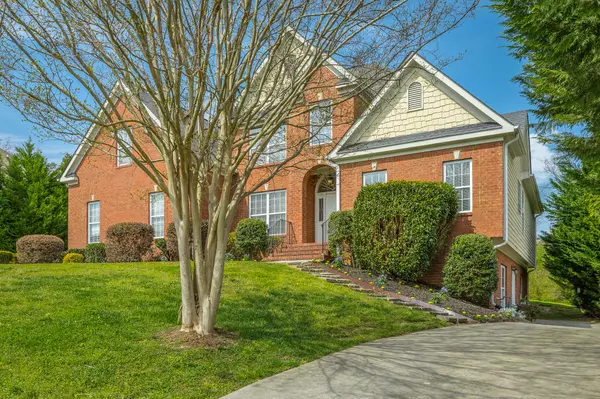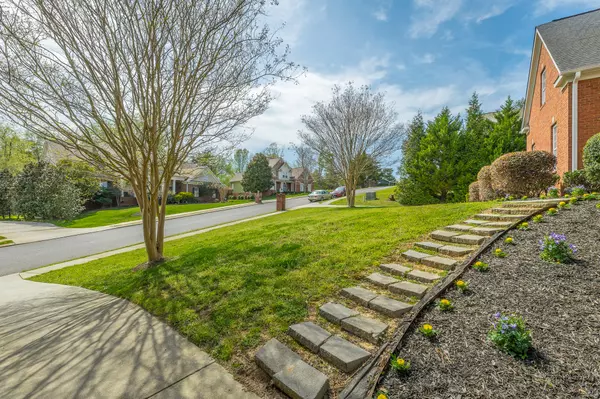$632,500
For more information regarding the value of a property, please contact us for a free consultation.
4 Beds
4 Baths
4,870 SqFt
SOLD DATE : 06/15/2022
Key Details
Sold Price $632,500
Property Type Single Family Home
Sub Type Single Family Residence
Listing Status Sold
Purchase Type For Sale
Square Footage 4,870 sqft
Price per Sqft $129
Subdivision Sterling Pointe
MLS Listing ID 1353412
Sold Date 06/15/22
Bedrooms 4
Full Baths 3
Half Baths 1
Originating Board Greater Chattanooga REALTORS®
Year Built 2006
Lot Size 0.500 Acres
Acres 0.5
Lot Dimensions 111.81 X 205.34
Property Description
4088 Platinum Way is considered a rare gem, a builders masterpiece if you will. This extraordinary, luxurious home leaves nothing left desired. Spacious and elegant 3 level living at its finest. The moment you step through the front door you are blown away with soaring 18ft ceilings, incredible crown moldings and trimming detail that is second to none, gleaming hardwoods and beautiful natural light from the floor to ceiling windows of the formal living and dining rooms. Beyond that is your gourmet dream kitchen with custom cherry cabinetry, granite counters, stainless appliances, island work center, pantry and eat in area. Step outside to the screened in porch, flanked by 2 open decks for easy flow when entertaining and relaxing around the level backyard firepit while watching the children play. Back inside, down the hall is a powder room and laundry room. Also, on this level you'll find a prominent master with double tray ceiling and sitting area. The en suite offers a Jacuzzi jetted garden tub, new granite counters, more custom cabinetry, walk in closet, tiled shower and water closet. Up the lovely custom oak and wrought iron staircase with balcony and overlook, you will find 2 large sized bedrooms, an enormously huge great room with vaulted ceiling, a special "anything" room and a full bathroom. The sky is the limit where the basement is concerned. With its own driveway and exterior entrance, this space could be an apartment generating income, or the teen hangout, mother in law suite or the man cave waiting to entertain for the next big game. This area displays an acid wash concrete floor, eat in area, kitchenette/wet bar, open living room, bedroom, walk in closet, large hall storage closet, office and 2nd laundry room. This home sits tucked away just 5 minutes from tremendous shopping and dinning, also is zoned for Hamilton County's top notch schools. Come see for yourself all this home has to offer your family. Buyer to verify square footage and schools. Back on Market due to buyer was unable to obtain financing. Priced below Appraisal. Clean Home Inspection.
Location
State TN
County Hamilton
Area 0.5
Rooms
Basement Finished
Interior
Interior Features Cathedral Ceiling(s), Double Vanity, Eat-in Kitchen, En Suite, Granite Counters, High Ceilings, Pantry, Primary Downstairs, Separate Dining Room, Separate Shower, Sitting Area, Soaking Tub, Tub/shower Combo, Walk-In Closet(s), Wet Bar, Whirlpool Tub
Heating Central
Cooling Multi Units
Flooring Carpet, Hardwood, Tile, Vinyl
Fireplaces Number 1
Fireplaces Type Gas Log, Gas Starter, Living Room
Fireplace Yes
Window Features Vinyl Frames
Appliance Refrigerator, Microwave, Electric Water Heater, Electric Range, Double Oven, Dishwasher
Heat Source Central
Laundry Electric Dryer Hookup, Gas Dryer Hookup, Laundry Room, Washer Hookup
Exterior
Garage Garage Door Opener, Garage Faces Side, Kitchen Level
Garage Spaces 2.0
Garage Description Attached, Garage Door Opener, Garage Faces Side, Kitchen Level
Community Features Sidewalks
Utilities Available Cable Available, Electricity Available, Sewer Connected, Underground Utilities
Roof Type Asphalt,Shingle
Porch Deck, Patio, Porch, Porch - Covered, Porch - Screened
Total Parking Spaces 2
Garage Yes
Building
Lot Description Gentle Sloping, Level, Split Possible
Faces From Ooltewah Ringgold Rd., turn West on Bill Reed Rd. Sterling Pointe is on Left. Home is on Left.
Story Three Or More, Tri-Level
Foundation Block
Water Public
Structure Type Brick
Schools
Elementary Schools Wolftever Elementary
Middle Schools Ooltewah Middle
High Schools Ooltewah
Others
Senior Community No
Tax ID 150 041.02
Security Features Smoke Detector(s)
Acceptable Financing Cash, Conventional, FHA, VA Loan, Owner May Carry
Listing Terms Cash, Conventional, FHA, VA Loan, Owner May Carry
Read Less Info
Want to know what your home might be worth? Contact us for a FREE valuation!

Our team is ready to help you sell your home for the highest possible price ASAP
GET MORE INFORMATION

Agent | License ID: TN 338923 / GA 374620







