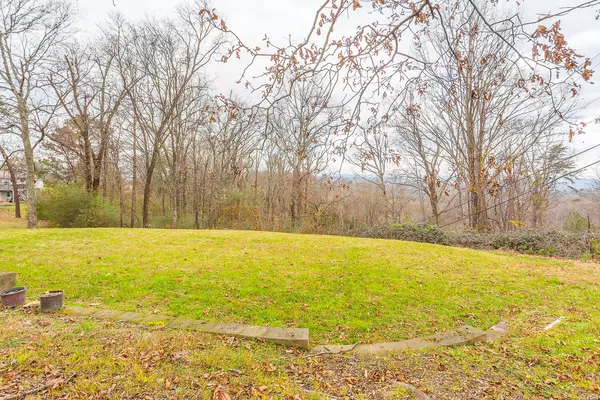$499,999
For more information regarding the value of a property, please contact us for a free consultation.
4 Beds
4 Baths
4,050 SqFt
SOLD DATE : 06/10/2022
Key Details
Sold Price $499,999
Property Type Single Family Home
Sub Type Single Family Residence
Listing Status Sold
Purchase Type For Sale
Square Footage 4,050 sqft
Price per Sqft $123
Subdivision Waconda Hills Unit 3
MLS Listing ID 1354102
Sold Date 06/10/22
Style Contemporary
Bedrooms 4
Full Baths 4
Originating Board Greater Chattanooga REALTORS®
Year Built 1979
Lot Size 1.340 Acres
Acres 1.34
Lot Dimensions 265.1X219.8
Property Description
Spacious 4 bedroom home with over 4,000 square feet. Home features newly remodeled kitchen with breakfast area, cathedral great room with new engineered hardwood floor, and main floor bedroom with adjoining newly remodeled bathroom. Enjoy outdoor living on the new 16 x 40 screened in porch with beautiful tongue and grooved wood ceiling, located off kitchen and formal dining area. Mother in law apartment in basement, with an entrance from main garage. Apartment features kitchen, den, laundry room, bedroom, bath, and specialty room. Come and checkout this home on 1.34 acres today.!
Location
State TN
County Hamilton
Area 1.34
Rooms
Basement Finished, Full
Interior
Interior Features Breakfast Room, Cathedral Ceiling(s), Double Vanity, Eat-in Kitchen, In-Law Floorplan, Pantry, Separate Dining Room, Separate Shower, Tub/shower Combo, Walk-In Closet(s), Whirlpool Tub
Heating Central, Electric
Cooling Central Air, Electric
Flooring Carpet, Tile
Fireplace No
Window Features Aluminum Frames,Vinyl Frames
Appliance Microwave, Electric Water Heater, Electric Range, Double Oven, Disposal
Heat Source Central, Electric
Laundry Electric Dryer Hookup, Gas Dryer Hookup, Laundry Closet, Laundry Room, Washer Hookup
Exterior
Garage Garage Door Opener, Kitchen Level
Garage Spaces 2.0
Garage Description Garage Door Opener, Kitchen Level
Community Features None
Utilities Available Electricity Available, Phone Available
View Other
Roof Type Asphalt,Shingle
Porch Porch, Porch - Covered, Porch - Screened
Total Parking Spaces 2
Garage Yes
Building
Lot Description Gentle Sloping, Level
Faces Highway 58 North, left on North Hickory Valley Road, left Chesapeake, left Bay View, right on Heritage, left on Lake Crest, home will be on your right.
Story One and One Half
Foundation Block
Sewer Septic Tank
Architectural Style Contemporary
Structure Type Fiber Cement,Stone,Other
Schools
Elementary Schools Harrison Elementary
Middle Schools Brown Middle
High Schools Central High School
Others
Senior Community No
Tax ID 120d D 001
Security Features Smoke Detector(s)
Acceptable Financing Cash, Conventional, VA Loan
Listing Terms Cash, Conventional, VA Loan
Special Listing Condition Trust
Read Less Info
Want to know what your home might be worth? Contact us for a FREE valuation!

Our team is ready to help you sell your home for the highest possible price ASAP
GET MORE INFORMATION

Agent | License ID: TN 338923 / GA 374620







