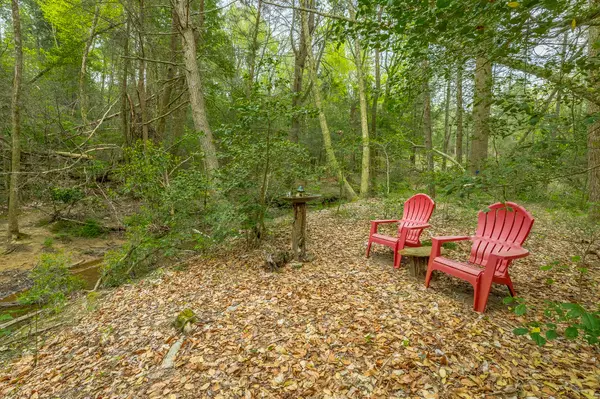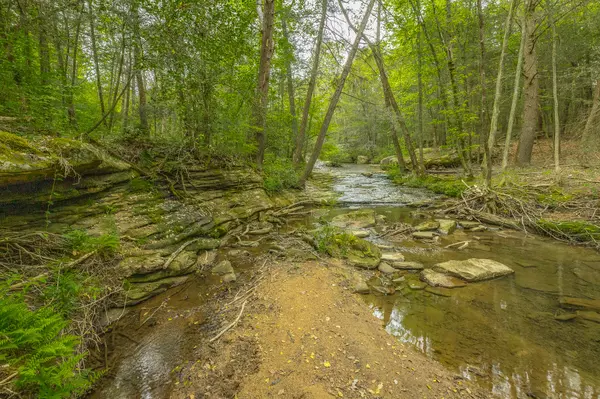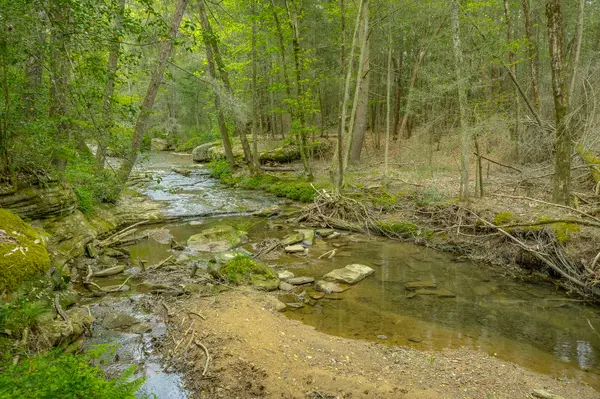$715,000
For more information regarding the value of a property, please contact us for a free consultation.
4 Beds
4 Baths
3,459 SqFt
SOLD DATE : 09/16/2022
Key Details
Sold Price $715,000
Property Type Single Family Home
Sub Type Single Family Residence
Listing Status Sold
Purchase Type For Sale
Square Footage 3,459 sqft
Price per Sqft $206
Subdivision Hidden Brook
MLS Listing ID 1354278
Sold Date 09/16/22
Bedrooms 4
Full Baths 3
Half Baths 1
Originating Board Greater Chattanooga REALTORS®
Year Built 1994
Lot Size 1.100 Acres
Acres 1.1
Lot Dimensions 123.94X285.0
Property Description
Beautiful creekside home in Hidden Brook! YAY! NEW CARPET HAS BEEN INSTALLED! Come take a look at the new kitchen paint! Enjoy seeing this gracious mostly brick home on over an acre with a park-like backyard, gardens and creek. The expansive back deck is outfitted with a vast umbrella that creates an outdoor ''room''. The large kitchen and sunlit breakfast room/keeping room creates a warm atmosphere for dining and relaxing. Amenities include newer windows; two gas log fireplaces; large kitchen with granite counters and large island; one bedroom with a private bath, two bedrooms share a jack and jill bath; and the master bedroom upstairs has a recently renovated ensuite bath. Open your master bedroom window and hear the flowing creek in the back of the property. There is a three car main level garage, walkout attic storage, ample interior closets; and under-the-house space for storing off season items. Hidden Brook is ideal for walking, biking and meeting neighbors. Additionally, it is a quick drive to Nolan Elementary, SM Middle and SM High Schools.
Location
State TN
County Hamilton
Area 1.1
Rooms
Basement Cellar, Crawl Space, Unfinished
Interior
Interior Features Breakfast Room, Cathedral Ceiling(s), Connected Shared Bathroom, Eat-in Kitchen, En Suite, Granite Counters, High Ceilings, Pantry, Separate Dining Room, Separate Shower, Tub/shower Combo, Walk-In Closet(s), Whirlpool Tub
Heating Central, Natural Gas
Cooling Central Air, Electric, Multi Units
Flooring Carpet, Hardwood, Tile
Fireplaces Number 2
Fireplaces Type Dining Room, Gas Log, Gas Starter, Great Room, Kitchen
Fireplace Yes
Window Features Insulated Windows,Vinyl Frames
Appliance Gas Water Heater, Gas Range, Down Draft, Double Oven, Disposal, Dishwasher, Convection Oven
Heat Source Central, Natural Gas
Laundry Electric Dryer Hookup, Gas Dryer Hookup, Laundry Room, Washer Hookup
Exterior
Parking Features Garage Door Opener, Kitchen Level
Garage Spaces 3.0
Garage Description Attached, Garage Door Opener, Kitchen Level
Utilities Available Electricity Available, Phone Available
View Creek/Stream, Other
Roof Type Asphalt,Shingle
Porch Deck, Patio
Total Parking Spaces 3
Garage Yes
Building
Lot Description Cul-De-Sac, Level, Sprinklers In Front, Sprinklers In Rear
Faces Timberlinks to Middle Creek Road, Right on Creekshire
Story Two
Foundation Block
Sewer Septic Tank
Water Public
Structure Type Brick,Other
Schools
Elementary Schools Nolan Elementary
Middle Schools Signal Mountain Middle
High Schools Signal Mtn
Others
Senior Community No
Tax ID 098a A 002
Security Features Smoke Detector(s)
Acceptable Financing Cash, Conventional, Owner May Carry
Listing Terms Cash, Conventional, Owner May Carry
Read Less Info
Want to know what your home might be worth? Contact us for a FREE valuation!

Our team is ready to help you sell your home for the highest possible price ASAP
GET MORE INFORMATION
Agent | License ID: TN 338923 / GA 374620







