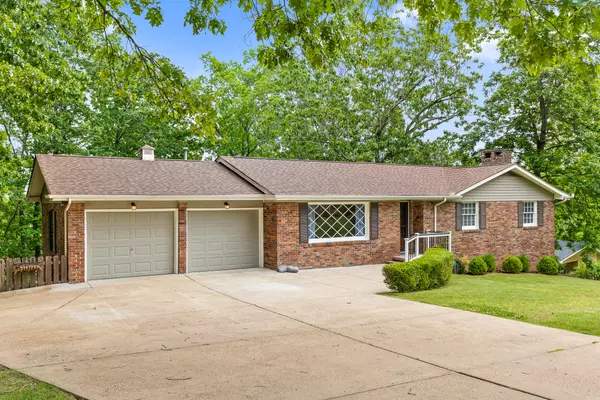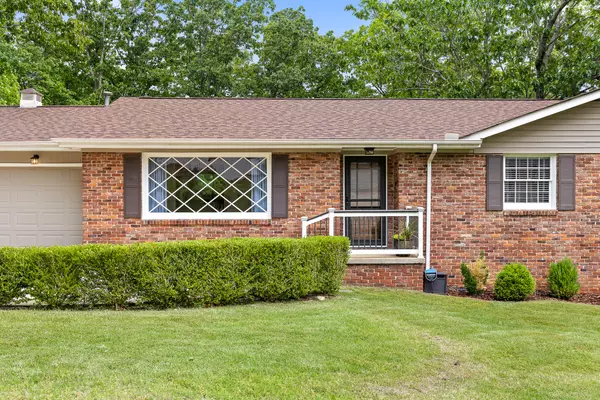$385,000
For more information regarding the value of a property, please contact us for a free consultation.
4 Beds
3 Baths
2,206 SqFt
SOLD DATE : 06/10/2022
Key Details
Sold Price $385,000
Property Type Single Family Home
Sub Type Single Family Residence
Listing Status Sold
Purchase Type For Sale
Square Footage 2,206 sqft
Price per Sqft $174
Subdivision Norcross Hills
MLS Listing ID 1354663
Sold Date 06/10/22
Bedrooms 4
Full Baths 3
Originating Board Greater Chattanooga REALTORS®
Year Built 1960
Lot Size 1.880 Acres
Acres 1.88
Lot Dimensions 110X295
Property Description
Classic mid-century ranch home on 3 lots in Chattanooga, TN. Located just a few minutes from Downtown Hixson and North Chattanooga, this updated brick home offers a rare combination of privacy and proximity to amenities. The home has 4 bedrooms and 3 full bathrooms. It has a large two-car garage, and is on a full basement, which contains a second kitchen and a full bedroom/bathroom suite. Additionally, the basement has a safe room and a workshop. The owners have spent the last two years clearing and landscaping the two additional lots, removing countless trees, adding trails, installing a fire-pit area and even rebuilding the back-deck. The two extra lots are on separate deeds and will be included in the sale. Additional interior updates include new flooring in kitchen and bathrooms and new plumbing in laundry room and kitchen. This is an extremely unique opportunity to have exceptional room and privacy, while being very close to downtown Chattanooga.
Location
State TN
County Hamilton
Area 1.88
Rooms
Basement Full
Interior
Interior Features Open Floorplan, Primary Downstairs, Separate Dining Room, Walk-In Closet(s)
Heating Central, Natural Gas
Cooling Central Air, Electric
Flooring Hardwood, Vinyl
Fireplaces Number 2
Fireplaces Type Gas Log, Recreation Room
Fireplace Yes
Appliance Refrigerator
Heat Source Central, Natural Gas
Laundry Electric Dryer Hookup, Gas Dryer Hookup, Laundry Room, Washer Hookup
Exterior
Parking Features Garage Door Opener, Kitchen Level
Garage Spaces 2.0
Garage Description Attached, Garage Door Opener, Kitchen Level
Utilities Available Cable Available, Electricity Available, Phone Available, Sewer Connected
Roof Type Shingle
Porch Covered, Deck, Patio, Porch, Porch - Screened
Total Parking Spaces 2
Garage Yes
Building
Lot Description Gentle Sloping, Level, Wooded
Faces From Hwy 27 to 153, right on Gadd, left on Norcross, right on Vanessa into North Glen, home on right. From Ashland Terrace, take Norcross up to left onto Vanessa. From 75, North on 153, left on Gadd, left on Norcross, and right on Vanessa into North Glen.
Story One
Foundation Block
Water Public
Structure Type Brick,Vinyl Siding
Schools
Elementary Schools Dupont Elementary
Middle Schools Hixson Middle
High Schools Hixson High
Others
Senior Community No
Tax ID 109d E 014
Security Features Smoke Detector(s)
Acceptable Financing Cash, Conventional, FHA, VA Loan, Owner May Carry
Listing Terms Cash, Conventional, FHA, VA Loan, Owner May Carry
Read Less Info
Want to know what your home might be worth? Contact us for a FREE valuation!

Our team is ready to help you sell your home for the highest possible price ASAP
GET MORE INFORMATION

Agent | License ID: TN 338923 / GA 374620







