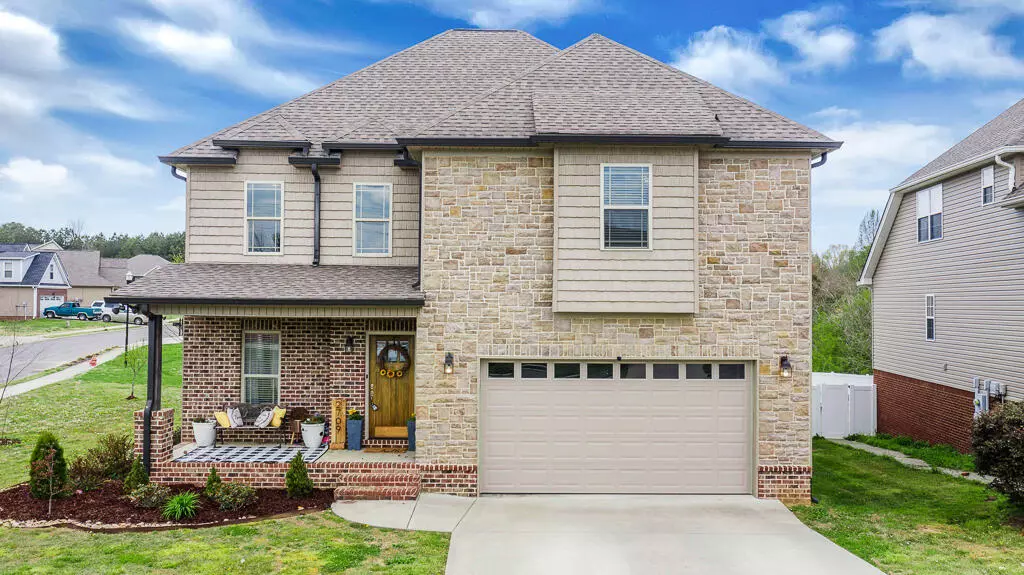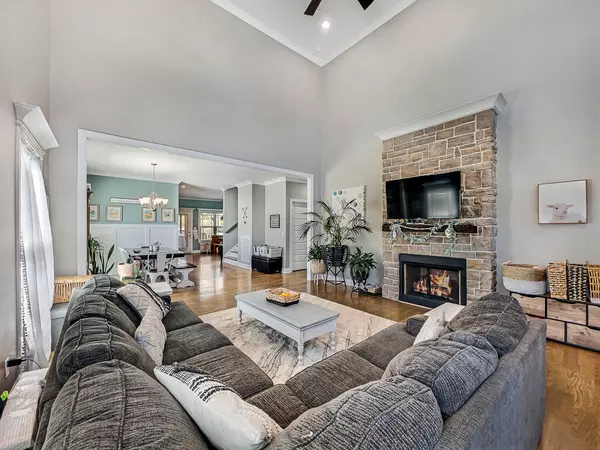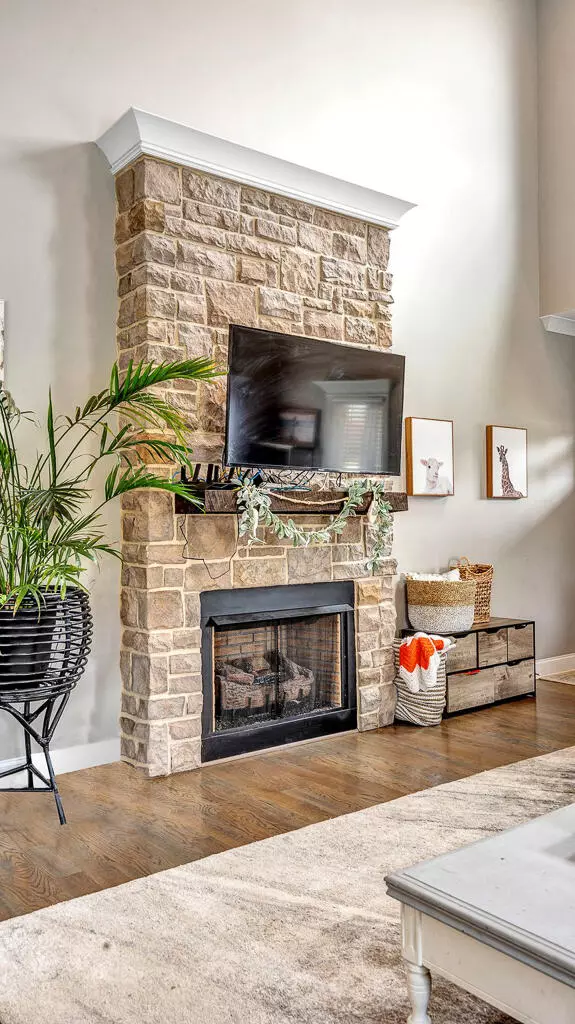$450,000
For more information regarding the value of a property, please contact us for a free consultation.
4 Beds
4 Baths
2,683 SqFt
SOLD DATE : 07/12/2022
Key Details
Sold Price $450,000
Property Type Single Family Home
Sub Type Single Family Residence
Listing Status Sold
Purchase Type For Sale
Square Footage 2,683 sqft
Price per Sqft $167
Subdivision The Magnolias
MLS Listing ID 1354262
Sold Date 07/12/22
Bedrooms 4
Full Baths 2
Half Baths 2
HOA Fees $4/ann
Originating Board Greater Chattanooga REALTORS®
Year Built 2016
Lot Size 10,890 Sqft
Acres 0.25
Lot Dimensions 112 x 100 x 129 x 90
Property Description
LOCATION, LOCATION, AND IT'S GORGEOUS! Newer Construction craftsman style, energy-efficient home built in 2016 with true 4 bedrooms, 2 full baths, 2 half baths spread over 2,683 sqft. Home is nestled on a quiet cul-de-sac corner lot of The Magnolias subdivision in prime NW Cleveland location. Upon entry you will immediately notice the soaring vaulted ceilings with lofty windows streaming brilliant daylight, beautiful solid hardwood floors throughout, and spacious open floor plan. Living room features elegant stack stone gas fireplace with screens and sturdy wood-stained mantle. Generously sized dining room is accented with wainscoted walls. Kitchen boasts trending white cabinets, stainless appliances including gas oven/stove, gorgeous granite counters, and exquisite decorative backsplash. Master on main with lovely tray ceiling accent and luxurious master bath with double vanity, sizable soaker tub, stunning tile shower, and large walk-in closet. Half bath for guests and laundry room with wash-basin and additional closet complete the main level. Upstairs you'll find 3 spacious bedrooms and a small office/storage room. 2 bedrooms with walk-in closets are connected with a jack and jill full bathroom with double vanity and tub/shower combo. The 3rd bedroom includes a half bath and walk-in closet. Energy-efficient tankless gas water heater and gas heating and cooling. Sit on the front porch and sip iced tea or on the covered back deck with your morning coffee and a good book. Ample-sized level side and back yards for furry and non-furry family members to run and play. Neighborhood includes streetlights and sidewalks. New HVAC in 2021. Seller's offering $450 credit towards buyer's home warranty. Zoned for Cleveland's brand new Candy's Creek Elementary School. Easy access to I-75 and North Cleveland restaurants and shopping. Buyer to verify square footage and school zones.
Location
State TN
County Bradley
Area 0.25
Rooms
Basement Crawl Space
Interior
Interior Features Breakfast Room, Cathedral Ceiling(s), Connected Shared Bathroom, Double Vanity, En Suite, Granite Counters, High Ceilings, Open Floorplan, Pantry, Primary Downstairs, Separate Dining Room, Separate Shower, Soaking Tub, Split Bedrooms, Tub/shower Combo, Walk-In Closet(s), Whirlpool Tub
Heating Central, Natural Gas
Cooling Central Air
Flooring Carpet, Hardwood, Tile
Fireplaces Number 1
Fireplaces Type Gas Log, Living Room
Fireplace Yes
Window Features Clad,Insulated Windows,Vinyl Frames
Appliance Tankless Water Heater, Refrigerator, Microwave, Gas Water Heater, Free-Standing Gas Range, Disposal, Dishwasher
Heat Source Central, Natural Gas
Laundry Electric Dryer Hookup, Gas Dryer Hookup, Laundry Room, Washer Hookup
Exterior
Garage Garage Door Opener, Garage Faces Front
Garage Spaces 2.0
Garage Description Attached, Garage Door Opener, Garage Faces Front
Community Features Sidewalks
Utilities Available Cable Available, Electricity Available, Phone Available, Underground Utilities
Roof Type Asphalt,Shingle
Porch Covered, Deck, Patio, Porch, Porch - Covered
Total Parking Spaces 2
Garage Yes
Building
Lot Description Corner Lot, Cul-De-Sac, Level, Split Possible
Faces I75N to right off of Exit 25 onto Georgetown Road, left onto Candies Lane, continue straight thru light onto Old Freewill Rd, turn right onto Southern Court. Right onto Sweetbay, then right onto Loebner. Home is first on left ahead, corner of cul-de-sac, SOP
Story One and One Half
Foundation Block
Water Public
Structure Type Stone,Vinyl Siding
Schools
Elementary Schools Candy'S Creek Cherokee Elementary
Middle Schools Cleveland Middle
High Schools Cleveland High
Others
Senior Community No
Tax ID 033p D 019.00 000
Security Features Smoke Detector(s)
Acceptable Financing Cash, Conventional, FHA, VA Loan, Owner May Carry
Listing Terms Cash, Conventional, FHA, VA Loan, Owner May Carry
Read Less Info
Want to know what your home might be worth? Contact us for a FREE valuation!

Our team is ready to help you sell your home for the highest possible price ASAP
GET MORE INFORMATION

Agent | License ID: TN 338923 / GA 374620







