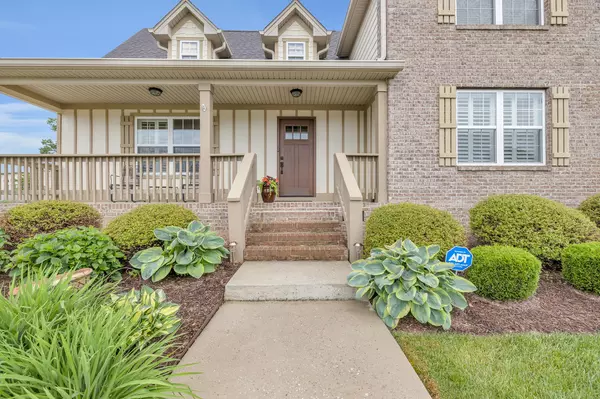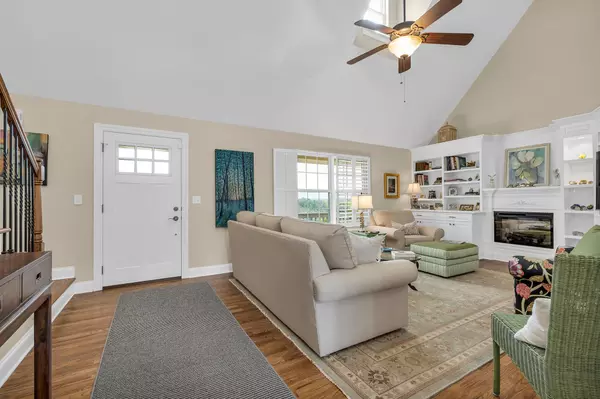$500,000
For more information regarding the value of a property, please contact us for a free consultation.
4 Beds
4 Baths
2,780 SqFt
SOLD DATE : 06/29/2022
Key Details
Sold Price $500,000
Property Type Single Family Home
Sub Type Single Family Residence
Listing Status Sold
Purchase Type For Sale
Square Footage 2,780 sqft
Price per Sqft $179
Subdivision Brock Pointe
MLS Listing ID 1354802
Sold Date 06/29/22
Bedrooms 4
Full Baths 2
Half Baths 2
Originating Board Greater Chattanooga REALTORS®
Year Built 2010
Lot Size 0.310 Acres
Acres 0.31
Lot Dimensions 90X150.79
Property Description
Beautiful home that has been lovingly maintained with pride of ownership. The large master suite is on the main level with a gorgeous master bathroom and walk in closets and plantation shutters. The eat in kitchen has all stainless steel appliances and granite countertops. A formal dining room adjoins the kitchen. The living room has vaulted ceilings with a special built in shelving system that includes a space for a television and the gas log fireplace. There are plantation shutters in the living room as well. Specialty ceilings in several rooms that include crown molding and recessed rope lights. Three bedrooms are on the second level with a full bath. In the basement is a family/exercise room, a office that could be used as a 5th bedroom, the laundry room along with a half bath. This basement bedroom has no windows, but there is a closet. We have not included this in the bedroom count for the whole house. Enjoy resting, relaxing and entertaining in the spacious, private backyard which includes a deck system with an above ground pool and new fencing. Lovely landscaping surrounds this home. Enjoy sitting on the large front porch in this great neighborhood. The homeowner has gone above and beyond in maintaining the home in impeccable condition, so if you want to buy something that is ready to move into with no worries about maintenance, this is a great home for you. It is situated on a quiet street but within minutes to shopping, restaurants, businesses, and the mall.
Location
State TN
County Hamilton
Area 0.31
Rooms
Basement Finished, Partial
Interior
Interior Features Breakfast Nook, Cathedral Ceiling(s), Granite Counters, Pantry, Primary Downstairs, Separate Dining Room, Separate Shower, Tub/shower Combo, Walk-In Closet(s), Whirlpool Tub
Heating Central, Electric
Cooling Central Air, Electric
Flooring Carpet, Hardwood, Tile
Fireplaces Number 1
Fireplaces Type Gas Log, Living Room
Fireplace Yes
Window Features Insulated Windows,Vinyl Frames
Appliance Refrigerator, Microwave, Free-Standing Gas Range, Electric Water Heater, Disposal, Dishwasher
Heat Source Central, Electric
Laundry Electric Dryer Hookup, Gas Dryer Hookup, Washer Hookup
Exterior
Exterior Feature Lighting
Garage Basement, Garage Door Opener
Garage Spaces 2.0
Garage Description Attached, Basement, Garage Door Opener
Pool Above Ground
Community Features Sidewalks
Utilities Available Cable Available, Electricity Available, Phone Available, Sewer Connected, Underground Utilities
View Mountain(s), Other
Roof Type Shingle
Porch Deck, Patio, Porch, Porch - Covered
Total Parking Spaces 2
Garage Yes
Building
Lot Description Gentle Sloping, Sloped, Split Possible, Sprinklers In Front, Sprinklers In Rear
Faces Take I 75 north, exit onto 7A-B for Old Lee Hwy, right onto Jenkins Rd, left onto Standifer Gap Rd, left onto Brock Rd, right onto Chianti Way, home is on the right.
Story One and One Half, Two
Foundation Block, Concrete Perimeter
Water Public
Structure Type Brick,Fiber Cement
Schools
Elementary Schools Wolftever Elementary
Middle Schools Ooltewah Middle
High Schools Ooltewah
Others
Senior Community No
Tax ID 139m C 037
Security Features Security System,Smoke Detector(s)
Acceptable Financing Cash, Conventional, FHA, VA Loan, Owner May Carry
Listing Terms Cash, Conventional, FHA, VA Loan, Owner May Carry
Read Less Info
Want to know what your home might be worth? Contact us for a FREE valuation!

Our team is ready to help you sell your home for the highest possible price ASAP
GET MORE INFORMATION

Agent | License ID: TN 338923 / GA 374620







