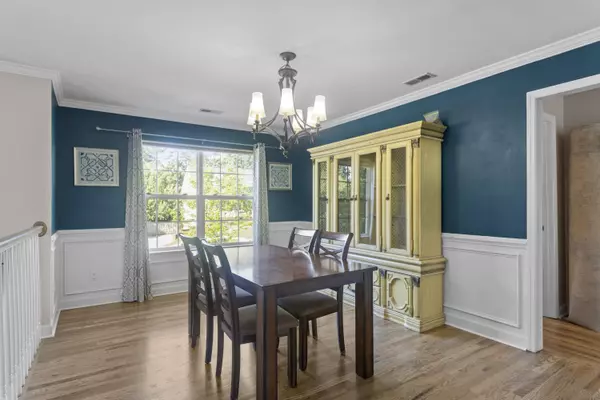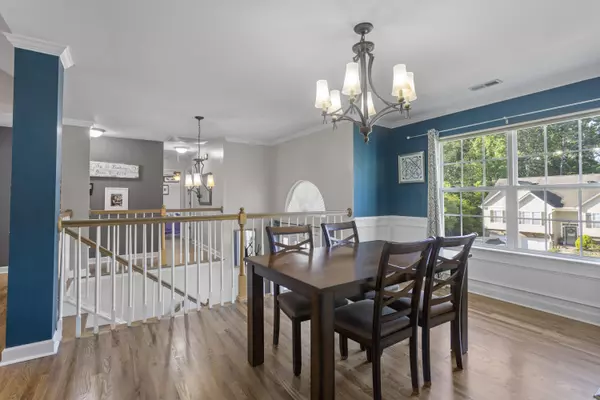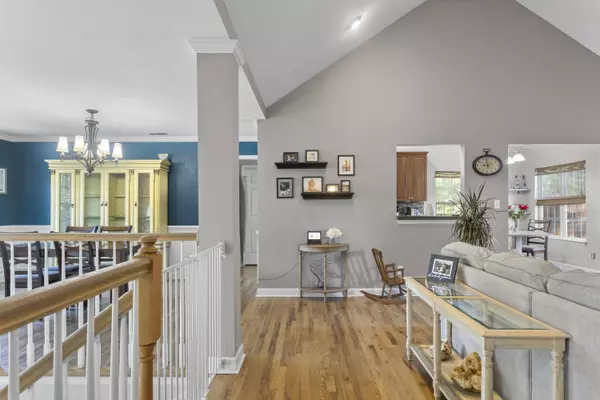$375,000
For more information regarding the value of a property, please contact us for a free consultation.
3 Beds
2 Baths
2,800 SqFt
SOLD DATE : 06/24/2022
Key Details
Sold Price $375,000
Property Type Single Family Home
Sub Type Single Family Residence
Listing Status Sold
Purchase Type For Sale
Square Footage 2,800 sqft
Price per Sqft $133
Subdivision Hamilton On Hunter North
MLS Listing ID 1354850
Sold Date 06/24/22
Style Split Foyer
Bedrooms 3
Full Baths 2
Originating Board Greater Chattanooga REALTORS®
Year Built 2006
Lot Size 0.290 Acres
Acres 0.29
Lot Dimensions 80X156
Property Description
Welcome to 6129 Wardwell Drive! This beautiful 3 bedroom 2 bath home is located in Hamilton on Hunter North in Ooltewah. 2282 square feet on the main floor and a 600 square foot finished basement downstairs. On the main floor you will find vaulted ceilings in the main living area along with a gas fireplace. Located in the master bedroom you will find a sitting area, vaulted ceilings and a large walk-in closet. Master bath has dual sinks and a large jetted tub. Also on the main floor are two good sized additional bedrooms. Downstairs you will find an additional 600 square feet of living space in the finished basement which can be used as an office, man cave or whatever you like! This one will go fast so make your appointment today!
Location
State TN
County Hamilton
Area 0.29
Rooms
Basement Finished
Interior
Interior Features Eat-in Kitchen, Primary Downstairs, Walk-In Closet(s)
Heating Central, Electric
Cooling Central Air, Electric
Flooring Carpet, Hardwood, Tile
Fireplaces Number 1
Fireplaces Type Den, Family Room, Gas Log
Fireplace Yes
Appliance Microwave, Electric Water Heater, Electric Range, Dishwasher
Heat Source Central, Electric
Laundry Electric Dryer Hookup, Gas Dryer Hookup, Washer Hookup
Exterior
Garage Spaces 2.0
Utilities Available Cable Available, Electricity Available, Phone Available, Underground Utilities
Roof Type Asphalt
Porch Deck, Patio
Total Parking Spaces 2
Garage Yes
Building
Faces From I-75N take exit 11 at Ooltewah. Turn left at the end of the exit ramp. Turn left onto Hunter Rd. Turn right onto British Rd. Turn right onto Gibbs Ln. Turn Right onto Bushnell Ln. Turn left onto Wardwell Dr. Home is on the Right.
Foundation Brick/Mortar, Stone
Water Public
Architectural Style Split Foyer
Structure Type Brick,Vinyl Siding
Schools
Elementary Schools Wallace A. Smith Elementary
Middle Schools Hunter Middle
High Schools Central High School
Others
Senior Community No
Tax ID 113h B 016
Acceptable Financing Cash, Conventional, FHA, VA Loan, Owner May Carry
Listing Terms Cash, Conventional, FHA, VA Loan, Owner May Carry
Read Less Info
Want to know what your home might be worth? Contact us for a FREE valuation!

Our team is ready to help you sell your home for the highest possible price ASAP
GET MORE INFORMATION

Agent | License ID: TN 338923 / GA 374620







