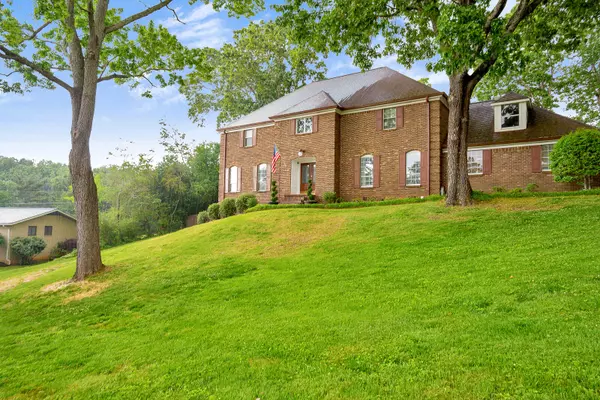$560,000
For more information regarding the value of a property, please contact us for a free consultation.
4 Beds
3 Baths
3,724 SqFt
SOLD DATE : 07/22/2022
Key Details
Sold Price $560,000
Property Type Single Family Home
Sub Type Single Family Residence
Listing Status Sold
Purchase Type For Sale
Square Footage 3,724 sqft
Price per Sqft $150
Subdivision Stonehenge
MLS Listing ID 1355523
Sold Date 07/22/22
Bedrooms 4
Full Baths 2
Half Baths 1
HOA Fees $16/ann
Originating Board Greater Chattanooga REALTORS®
Year Built 1969
Lot Size 0.620 Acres
Acres 0.62
Lot Dimensions 140.1X157.7
Property Description
This four bedroom, two & a half bath home has been beautifully renovated with a brand new floor plan to open up into the newly renovated all white kitchen that features custom granite countertops, a farmhouse sink & new appliances. Throughout the entire first floor are beautiful, newly installed, bamboo engineered hardwood flooring. Tucked underneath the staircase is a brand new powder room for guest featuring marble countertops & marble baseboards. The home also features a brand new HVAC unit, tankless water heater, & gas water heater, just to name a few of the many updates the seller has made. Make your appointment today to see beautiful home. Buyer to verify schools, sq.ft., lot sz. & taxes.
Location
State TN
County Hamilton
Area 0.62
Rooms
Basement Crawl Space
Interior
Interior Features Breakfast Room, Eat-in Kitchen, Entrance Foyer, Granite Counters, Open Floorplan, Separate Dining Room, Tub/shower Combo, Walk-In Closet(s)
Heating Central, Natural Gas
Cooling Central Air, Electric
Flooring Carpet, Tile
Fireplaces Number 1
Fireplaces Type Den, Family Room, Gas Log
Fireplace Yes
Window Features Vinyl Frames
Appliance Tankless Water Heater, Electric Range, Dishwasher
Heat Source Central, Natural Gas
Laundry Electric Dryer Hookup, Gas Dryer Hookup, Laundry Room, Washer Hookup
Exterior
Exterior Feature Lighting
Garage Kitchen Level, Off Street
Garage Spaces 2.0
Garage Description Attached, Kitchen Level, Off Street
Pool Above Ground, Other
Utilities Available Cable Available, Electricity Available, Phone Available
Roof Type Asphalt,Shingle
Porch Covered, Deck, Patio, Porch, Porch - Covered
Total Parking Spaces 2
Garage Yes
Building
Lot Description Cul-De-Sac, Gentle Sloping, Split Possible
Faces I-75 N toward Knoxville --> EXIT 7A-B onto Old Lee Hwy --> Keep RIGHT onto EAST Old Lee Hwy --> Keep LEFT on EAST Old Lee Hwy --> RIGHT on Stonehenge Dr. --> LEFT on Moorgate Dr. --> RIGHT on Buckingham Dr
Story Two
Foundation Block, Brick/Mortar, Stone
Sewer Septic Tank
Water Public
Additional Building Outbuilding
Structure Type Brick
Schools
Elementary Schools Wolftever Elementary
Middle Schools Ooltewah Middle
High Schools Ooltewah
Others
Senior Community No
Tax ID 139e B 010
Acceptable Financing Cash, Conventional, FHA, VA Loan, Owner May Carry
Listing Terms Cash, Conventional, FHA, VA Loan, Owner May Carry
Read Less Info
Want to know what your home might be worth? Contact us for a FREE valuation!

Our team is ready to help you sell your home for the highest possible price ASAP
GET MORE INFORMATION

Agent | License ID: TN 338923 / GA 374620







