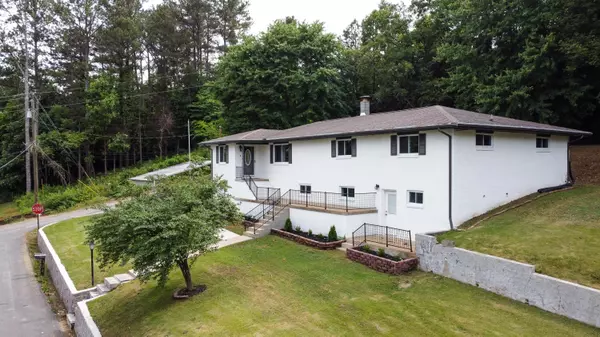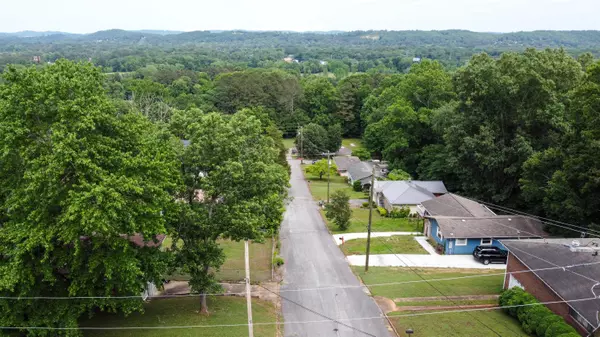$298,900
For more information regarding the value of a property, please contact us for a free consultation.
4 Beds
3 Baths
3,628 SqFt
SOLD DATE : 08/04/2022
Key Details
Sold Price $298,900
Property Type Single Family Home
Sub Type Single Family Residence
Listing Status Sold
Purchase Type For Sale
Square Footage 3,628 sqft
Price per Sqft $82
Subdivision P E Groves
MLS Listing ID 1355503
Sold Date 08/04/22
Style Contemporary
Bedrooms 4
Full Baths 3
Originating Board Greater Chattanooga REALTORS®
Year Built 1964
Lot Size 0.400 Acres
Acres 0.4
Lot Dimensions 139X125
Property Description
Oh what a view! Check out this recently renovated brick beauty! This massive home includes hardwood floors upstairs, granite counters in the kitchen, separate living and dining spaces along with a breakfast nook.
It's the perfect setup for an extended family, in-law suite or additional short term rental income! The finished basement includes a separate entrance to a living area, bedroom and full bath.
This one checks a lot of boxes with the large lot at the end of the road. There's a two car garage and workshop area for storage and hobbies. There's even room for a great garden!
If you're looking for space, privacy and a view, you need to see this one!
Location
State GA
County Catoosa
Area 0.4
Rooms
Basement Finished, Full
Interior
Interior Features Breakfast Nook, Eat-in Kitchen, En Suite, Granite Counters, Pantry, Primary Downstairs, Separate Dining Room, Separate Shower, Tub/shower Combo
Heating Central, Electric
Cooling Central Air, Electric
Flooring Carpet, Hardwood, Vinyl
Fireplace No
Window Features Vinyl Frames
Appliance Refrigerator, Microwave, Free-Standing Electric Range, Electric Water Heater, Dishwasher
Heat Source Central, Electric
Laundry Electric Dryer Hookup, Gas Dryer Hookup, Laundry Room, Washer Hookup
Exterior
Garage Off Street
Garage Spaces 2.0
Garage Description Off Street
Utilities Available Electricity Available, Phone Available, Sewer Connected, Underground Utilities
View City
Roof Type Asphalt,Shingle
Porch Porch, Porch - Covered
Total Parking Spaces 2
Garage Yes
Building
Lot Description Corner Lot, Sloped
Faces I-75S, exit 353 Cloud Springs, go left unter interstate, right onto Pine Grove Access, right onto Pine Grove Road, right onto Allen Road, left onto Shady Lane to the end.
Story Two
Foundation Block
Water Public
Architectural Style Contemporary
Additional Building Outbuilding
Structure Type Brick
Schools
Elementary Schools Battlefield Elementary
Middle Schools Lakeview Middle
High Schools Lakeview-Ft. Oglethorpe
Others
Senior Community No
Tax ID 0020c-061
Security Features Smoke Detector(s)
Acceptable Financing Cash, Conventional, FHA, VA Loan
Listing Terms Cash, Conventional, FHA, VA Loan
Special Listing Condition Investor
Read Less Info
Want to know what your home might be worth? Contact us for a FREE valuation!

Our team is ready to help you sell your home for the highest possible price ASAP
GET MORE INFORMATION

Agent | License ID: TN 338923 / GA 374620







