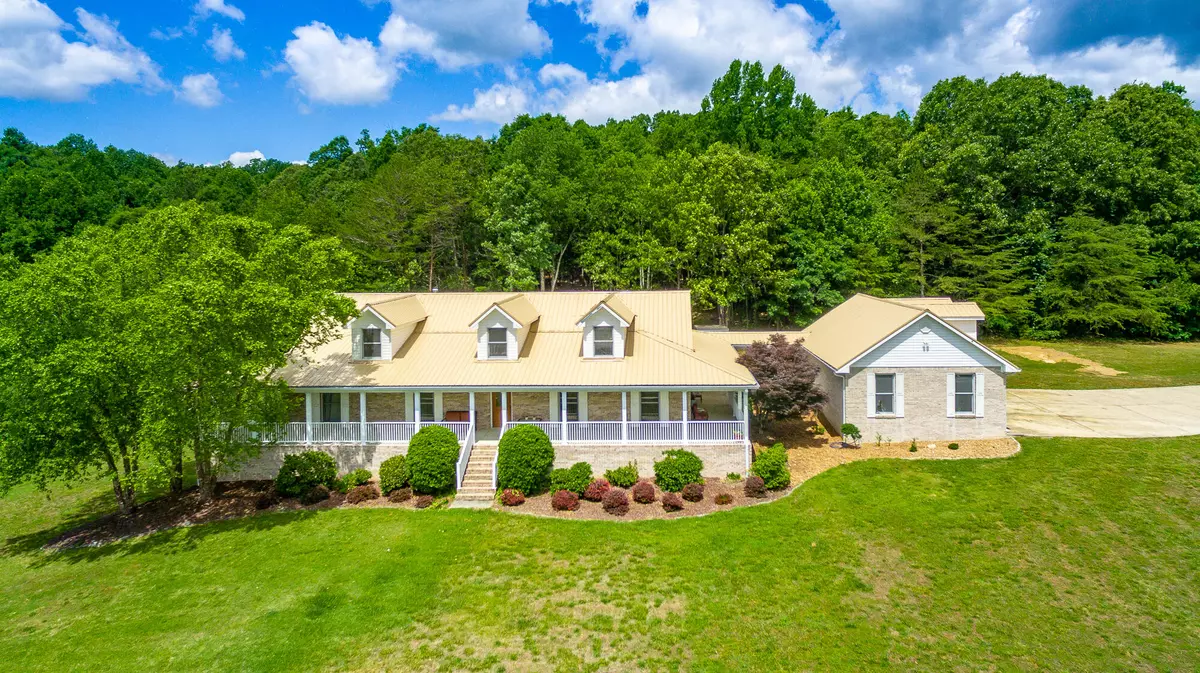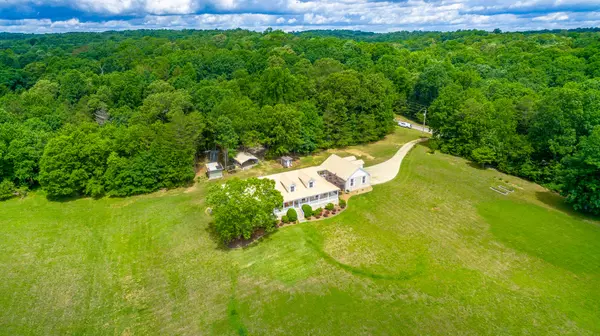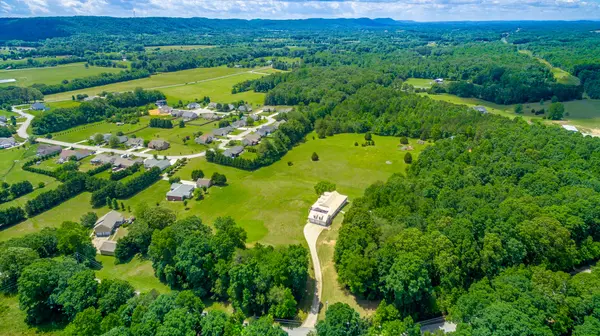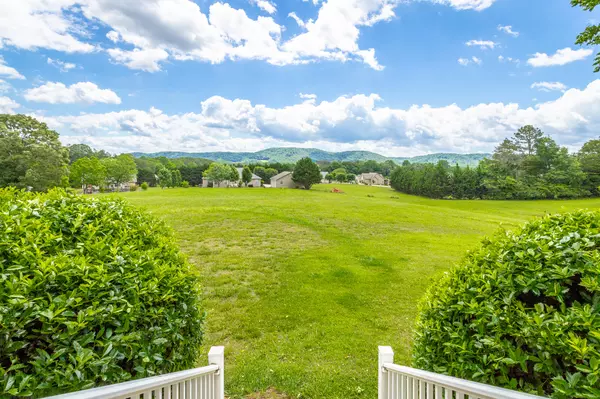$705,000
For more information regarding the value of a property, please contact us for a free consultation.
5 Beds
4 Baths
4,448 SqFt
SOLD DATE : 08/24/2022
Key Details
Sold Price $705,000
Property Type Single Family Home
Sub Type Single Family Residence
Listing Status Sold
Purchase Type For Sale
Square Footage 4,448 sqft
Price per Sqft $158
MLS Listing ID 1356112
Sold Date 08/24/22
Bedrooms 5
Full Baths 3
Half Baths 1
Originating Board Greater Chattanooga REALTORS®
Year Built 2003
Lot Size 12.440 Acres
Acres 12.44
Lot Dimensions 12.44 acres
Property Description
***Now is the perfect time to take a second look at this fabulous home! Price reduced AND sellers are offering 12.44 acres to go with the property. ***Welcome home to Strawberry Estates! This home features a wrap around porch taking advantage of all the views this home has to offer. You enter in the main living room and are met with an open concept with living room, kitchen and dining all together, making it the perfect spot for entertaining! There are 2 bedrooms and a master bedroom on the main floor with a beautiful attached sun room that would make the perfect office or just a space to relax. Downstairs you will find a large den, laundry room with space for 2 washer and dryer sets, and 2 additional bedrooms with a full bathroom. If you are looking for storage, look no further, you will find two additional rooms that could be used for storage or even a home gym. There is also a chicken coop that will convey. Schedule your private tour today!
Location
State TN
County Hamilton
Area 12.44
Rooms
Basement Finished, Full
Interior
Interior Features Cathedral Ceiling(s), Connected Shared Bathroom, Double Vanity, Eat-in Kitchen, En Suite, Open Floorplan, Pantry, Plumbed, Primary Downstairs, Separate Shower, Tub/shower Combo, Walk-In Closet(s), Whirlpool Tub
Heating Central, Electric
Cooling Central Air, Electric, Multi Units
Flooring Carpet, Hardwood, Tile
Fireplaces Number 1
Fireplaces Type Den, Family Room, Gas Log
Fireplace Yes
Appliance Washer, Refrigerator, Microwave, Gas Water Heater, Free-Standing Gas Range, Dryer, Dishwasher
Heat Source Central, Electric
Laundry Electric Dryer Hookup, Gas Dryer Hookup, Laundry Room, Washer Hookup
Exterior
Garage Garage Door Opener, Garage Faces Side, Kitchen Level
Garage Spaces 3.0
Garage Description Garage Door Opener, Garage Faces Side, Kitchen Level
Utilities Available Cable Available, Electricity Available, Phone Available, Underground Utilities
View Mountain(s)
Roof Type Metal
Porch Covered, Deck, Patio, Porch, Porch - Covered
Total Parking Spaces 3
Garage Yes
Building
Lot Description Gentle Sloping, Level, Rural, Wooded
Faces From Highway 153, Take Highway 58 North 19 miles, Turn left onto Grasshopper Rd, Approx 1/4 a mile, Strawberry Estates private drive will be on your left in the curve. Second driveway on the left.
Story Two
Foundation Concrete Perimeter
Sewer Septic Tank
Water Public
Additional Building Outbuilding
Structure Type Brick,Vinyl Siding
Schools
Elementary Schools Snow Hill Elementary
Middle Schools Hunter Middle
High Schools Central High School
Others
Senior Community No
Tax ID 052 044
Security Features Security System,Smoke Detector(s)
Acceptable Financing Cash, Conventional, FHA, VA Loan, Owner May Carry
Listing Terms Cash, Conventional, FHA, VA Loan, Owner May Carry
Read Less Info
Want to know what your home might be worth? Contact us for a FREE valuation!

Our team is ready to help you sell your home for the highest possible price ASAP
GET MORE INFORMATION

Agent | License ID: TN 338923 / GA 374620







