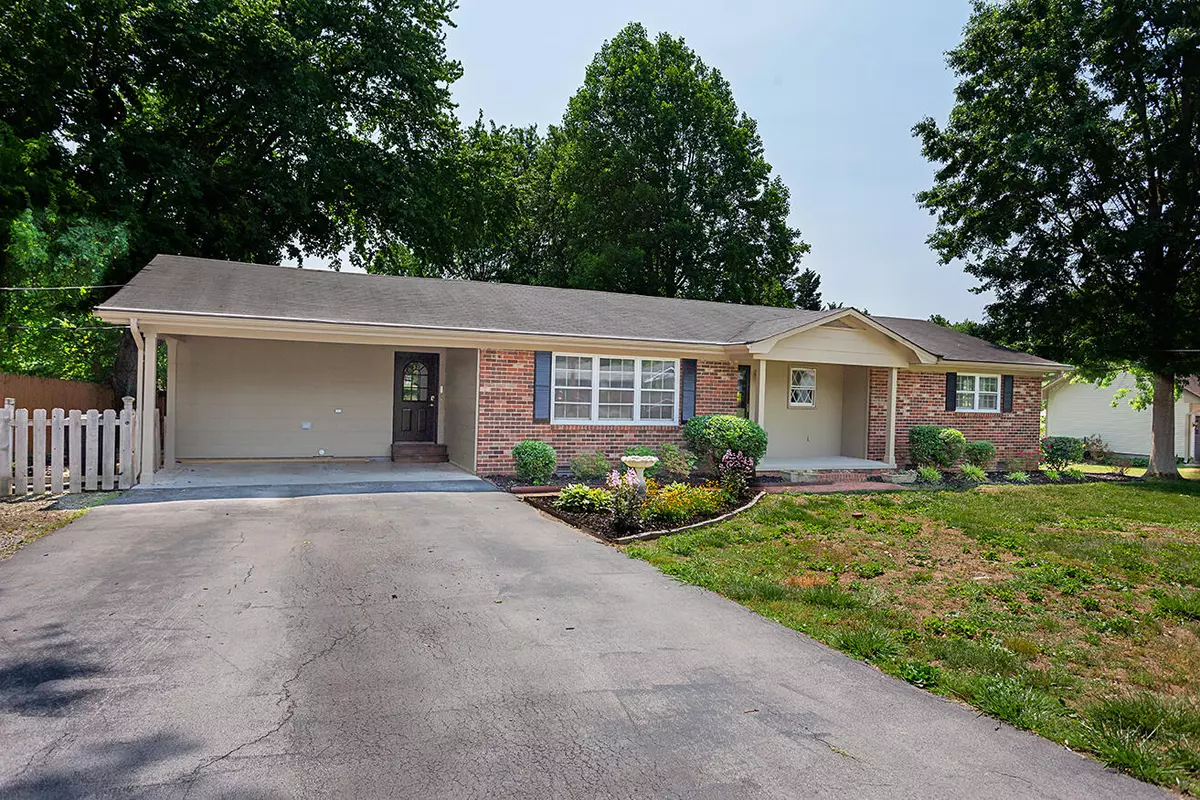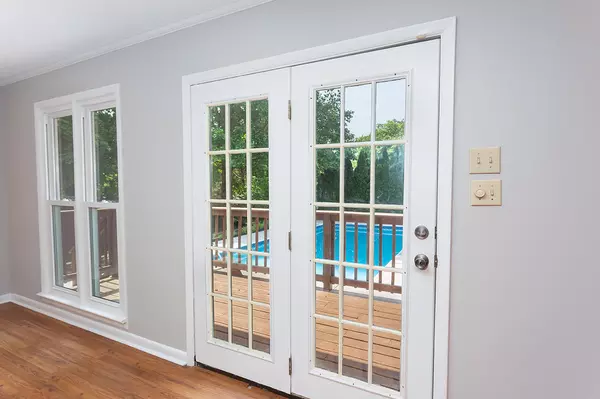$310,000
For more information regarding the value of a property, please contact us for a free consultation.
3 Beds
2 Baths
2,419 SqFt
SOLD DATE : 07/29/2022
Key Details
Sold Price $310,000
Property Type Single Family Home
Sub Type Single Family Residence
Listing Status Sold
Purchase Type For Sale
Square Footage 2,419 sqft
Price per Sqft $128
Subdivision Burlington Hgts
MLS Listing ID 1356162
Sold Date 07/29/22
Bedrooms 3
Full Baths 2
Originating Board Greater Chattanooga REALTORS®
Year Built 1965
Lot Size 0.400 Acres
Acres 0.4
Lot Dimensions 152 x 133 Irr
Property Description
Have you ever dreamed of having your own in -ground pool? This single level, brick ranch home has lots of updates and finishes. Upon entering the front door you will notice the refinished walnut stained hardwood floors. To your left you will find an oversized laundry area and to your right is the updated kitchen complete with brand new cabinets and tops. Off the kitchen is a large pantry for extra storage. The home has two living areas with one of the areas having direct access to the pool area. There is extra storage outside. Relax or entertain on the large back deck overlooking the fenced pool area. Located just minutes from Publix and restaurants.
Location
State TN
County Bradley
Area 0.4
Rooms
Basement Crawl Space
Interior
Interior Features Eat-in Kitchen, Granite Counters, Open Floorplan, Pantry, Plumbed, Primary Downstairs
Heating Central, Natural Gas
Cooling Central Air, Electric
Flooring Hardwood, Tile, Vinyl
Fireplace No
Window Features Vinyl Frames,Wood Frames
Appliance Refrigerator, Microwave, Gas Water Heater, Free-Standing Gas Range, Dishwasher
Heat Source Central, Natural Gas
Laundry Electric Dryer Hookup, Gas Dryer Hookup, Laundry Room, Washer Hookup
Exterior
Pool In Ground, Other
Utilities Available Cable Available, Electricity Available, Phone Available, Sewer Connected, Underground Utilities
Roof Type Shingle
Porch Deck, Patio, Porch
Garage No
Building
Lot Description Level
Faces From 25th Street travel north on Keith St. to left onto Mouse Creek Rd NW at the light. Turn left onto Sycamore Dr. NW. House will be on the left. Sop.
Story One
Foundation Block
Water Public
Additional Building Outbuilding
Structure Type Brick,Other
Schools
Elementary Schools Ross-Yates Elementary
Middle Schools Cleveland Middle
High Schools Cleveland High
Others
Senior Community No
Tax ID 034p E 017.00 000
Security Features Smoke Detector(s)
Acceptable Financing Cash, Conventional, FHA, VA Loan, Owner May Carry
Listing Terms Cash, Conventional, FHA, VA Loan, Owner May Carry
Read Less Info
Want to know what your home might be worth? Contact us for a FREE valuation!

Our team is ready to help you sell your home for the highest possible price ASAP
GET MORE INFORMATION

Agent | License ID: TN 338923 / GA 374620







