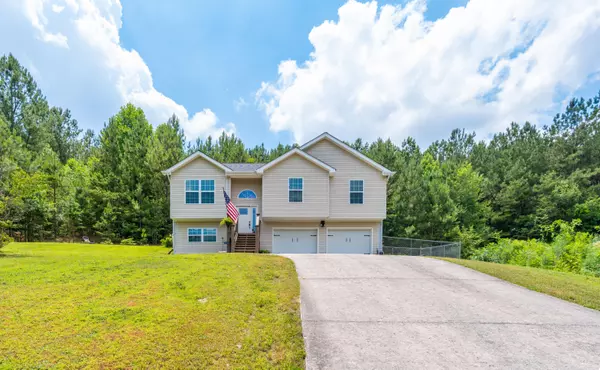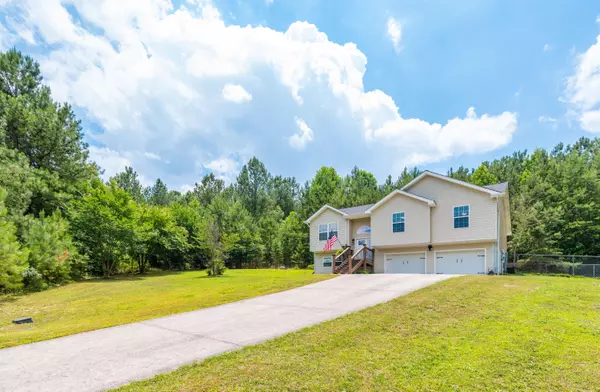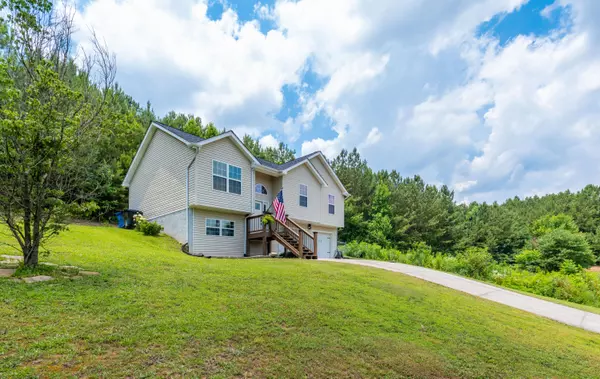$197,000
For more information regarding the value of a property, please contact us for a free consultation.
3 Beds
2 Baths
1,091 SqFt
SOLD DATE : 07/27/2022
Key Details
Sold Price $197,000
Property Type Single Family Home
Sub Type Single Family Residence
Listing Status Sold
Purchase Type For Sale
Square Footage 1,091 sqft
Price per Sqft $180
Subdivision Pinewood Ests
MLS Listing ID 1357868
Sold Date 07/27/22
Style Split Foyer
Bedrooms 3
Full Baths 2
Originating Board Greater Chattanooga REALTORS®
Year Built 2005
Lot Size 0.500 Acres
Acres 0.5
Lot Dimensions 94X217X124X216
Property Description
Welcome to 482 Pinewood Drive, located in the heart of Rock Spring! This move in ready home features 3 bedrooms, 2 full bathrooms, and an open floor plan. The master bedroom has a walk in closet. The basement was waterproofed by AFS last year and has potential to be converted to a den or another bedroom. Roof and HVAC system is only a year old! You will love the privacy this property offers as it is situated in a quiet cul-de-sac. Schedule your private showing today!
Location
State GA
County Walker
Area 0.5
Rooms
Basement Full, Partial
Interior
Interior Features Cathedral Ceiling(s), High Ceilings, Open Floorplan, Pantry, Primary Downstairs, Tub/shower Combo, Walk-In Closet(s)
Heating Central, Electric
Cooling Central Air, Electric
Flooring Carpet, Tile
Fireplace No
Window Features Vinyl Frames
Appliance Refrigerator, Microwave, Free-Standing Electric Range, Electric Water Heater, Dishwasher
Heat Source Central, Electric
Laundry Electric Dryer Hookup, Gas Dryer Hookup, Washer Hookup
Exterior
Parking Features Basement, Garage Door Opener
Garage Spaces 2.0
Garage Description Attached, Basement, Garage Door Opener
Community Features None
Utilities Available Cable Available, Electricity Available
Roof Type Shingle
Porch Deck, Patio, Porch
Total Parking Spaces 2
Garage Yes
Building
Lot Description Cul-De-Sac, Gentle Sloping, Sloped
Faces From downtown Rock Spring - take Hwy 95 South. LEFT on Pinewood, house on RIGHT at the end of the cul-de-sac.
Story One
Foundation Block
Sewer Septic Tank
Architectural Style Split Foyer
Structure Type Vinyl Siding
Schools
Elementary Schools Rock Spring Elementary
Middle Schools Saddle Ridge Middle
High Schools Lafayette High
Others
Senior Community No
Tax ID 0348 074
Security Features Smoke Detector(s)
Acceptable Financing Cash, Conventional, FHA, VA Loan, Owner May Carry
Listing Terms Cash, Conventional, FHA, VA Loan, Owner May Carry
Read Less Info
Want to know what your home might be worth? Contact us for a FREE valuation!

Our team is ready to help you sell your home for the highest possible price ASAP
GET MORE INFORMATION
Agent | License ID: TN 338923 / GA 374620







