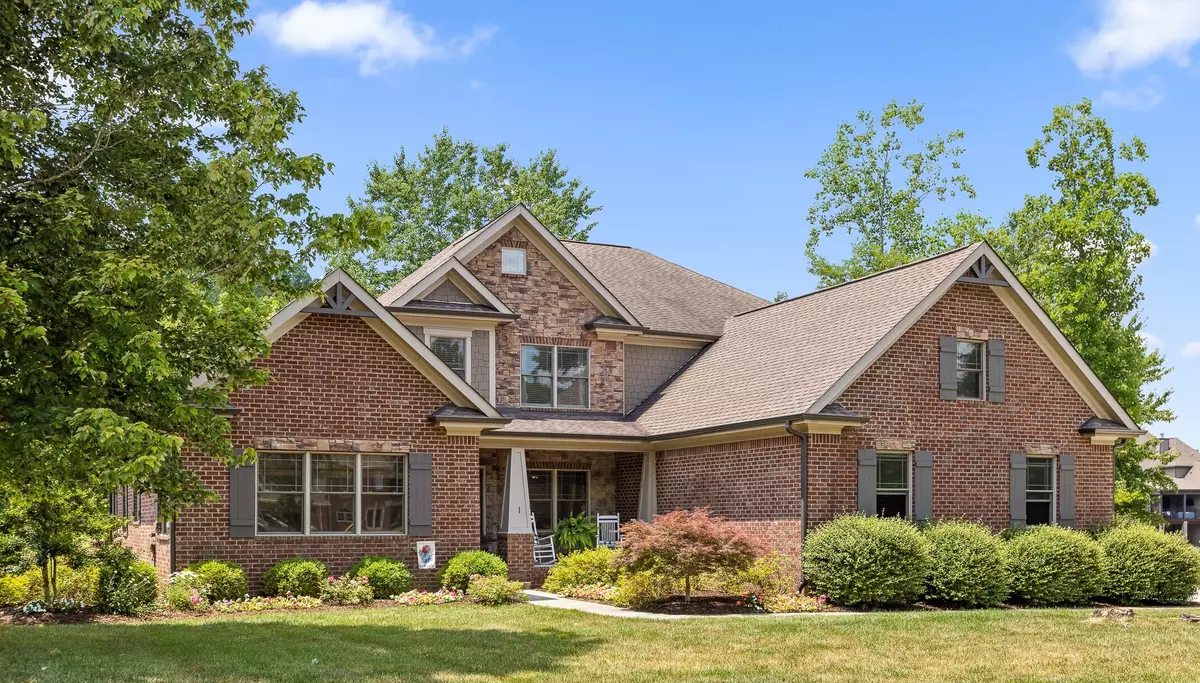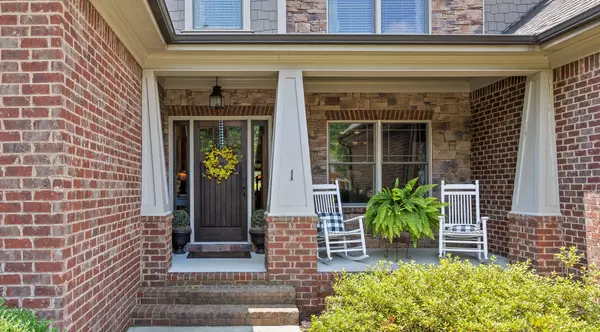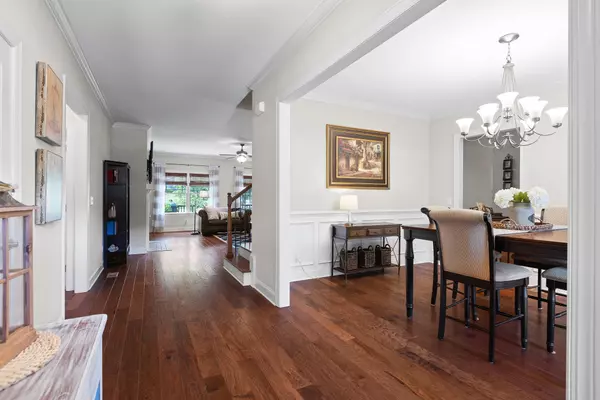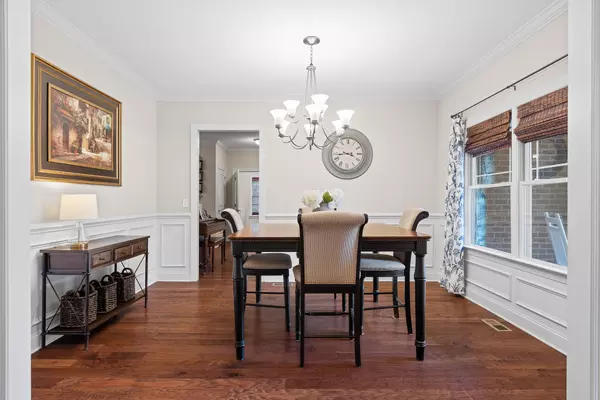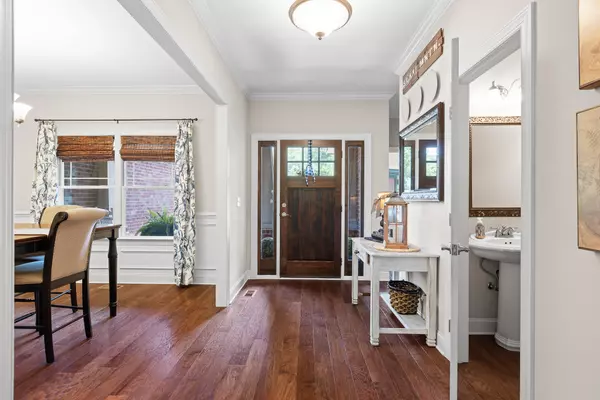$850,000
For more information regarding the value of a property, please contact us for a free consultation.
5 Beds
4 Baths
4,605 SqFt
SOLD DATE : 10/06/2022
Key Details
Sold Price $850,000
Property Type Single Family Home
Sub Type Single Family Residence
Listing Status Sold
Purchase Type For Sale
Square Footage 4,605 sqft
Price per Sqft $184
Subdivision St Ives Community
MLS Listing ID 1357739
Sold Date 10/06/22
Bedrooms 5
Full Baths 3
Half Baths 1
HOA Fees $58/ann
Originating Board Greater Chattanooga REALTORS®
Year Built 2014
Lot Size 0.680 Acres
Acres 0.68
Lot Dimensions 210.49X140.39
Property Description
What do you want for Your Chattanooga Life? Signal Mountain is a charming community of tree lined streets with homes that range from bucolic cottages to majestic mansions with unbelievable views. St Ives Community is in the heart of Signal Mountain with the library, golf course, shops and award-winning schools within minutes away. The homes in St Ives are built to a standard that says...wow! It's a place where there are still sidewalks, kids ride their bikes to the pool and catch frogs in the pond. Enjoy living in this custom-built, all brick home with stunning stone accents. It has a side loading 3 car garage with ample flat parking space. From the covered front porch, you enter the foyer where you first see the hardwood floors that are in much of the home. Along the left there is a private hall leading to an impressive office with vaulted ceilings and plenty of windows so working at home is a pleasure. To the right of the foyer is the dining room with gorgeous wainscotting that looks out to the beautifully landscaped front yard. The great room overlooks the back deck with views of the pond beyond. This area is open to the kitchen, creating a large entertaining space with entry to the screened porch where you'll spend evenings (and mornings and afternoons) listening to the sounds of nature and the distant spray of the pond fountains. The kitchen has a built-in oven, electric cooktop, island with sink, desk area with built ins and a generous walk-in pantry. The back hallway from the garage has plenty of storage with 3 closets! The master bedroom is also on the main level. Plenty of windows light up this large room overlooking the backyard. The large ensuite bath has a soaking tub, separate shower, double sinks and walk in closet. Upstairs there are 3 or 4 more bedrooms, all with large closets, 2 full baths and a huge attic storage area. The peaceful backyard is ideal for a campfire or sitting by the pond when your friends and family visit your Chattanooga life!
Location
State TN
County Hamilton
Area 0.68
Rooms
Basement Crawl Space
Interior
Interior Features Connected Shared Bathroom, Double Vanity, Eat-in Kitchen, En Suite, Granite Counters, Pantry, Primary Downstairs, Separate Dining Room, Separate Shower, Sitting Area, Soaking Tub, Tub/shower Combo, Walk-In Closet(s)
Heating Central, Natural Gas
Cooling Central Air, Electric
Flooring Carpet, Hardwood
Fireplaces Number 1
Fireplace Yes
Window Features Clad,Wood Frames
Appliance Wall Oven, Refrigerator, Microwave, Gas Water Heater, Free-Standing Electric Range, Disposal, Dishwasher
Heat Source Central, Natural Gas
Laundry Electric Dryer Hookup, Gas Dryer Hookup, Laundry Room, Washer Hookup
Exterior
Parking Features Garage Door Opener, Garage Faces Side
Garage Spaces 3.0
Garage Description Attached, Garage Door Opener, Garage Faces Side
Pool Community
Community Features Sidewalks, Street Lights, Pond
Utilities Available Cable Available, Electricity Available, Phone Available, Underground Utilities
View Water
Roof Type Asphalt,Shingle
Porch Covered, Deck, Patio, Porch, Porch - Covered, Porch - Screened
Total Parking Spaces 3
Garage Yes
Building
Lot Description Corner Lot, Gentle Sloping, Level, Pond On Lot, Split Possible, Sprinklers In Front, Sprinklers In Rear
Faces Drive up Signal Mountain Blvd and make a left after the Post Office onto Cauthen Way, Then a Right on James Blvd, Left on Grayson, Right on Mountain Brook Circle, Right on Ridgerock and left on Ives Lake. First on the Left
Story Two
Foundation Block
Sewer Holding Tank
Water Public
Structure Type Brick
Schools
Elementary Schools Thrasher Elementary
Middle Schools Signal Mountain Middle
High Schools Signal Mtn
Others
Senior Community No
Tax ID 098g G 020
Security Features Security System,Smoke Detector(s)
Acceptable Financing Cash, Conventional, Owner May Carry
Listing Terms Cash, Conventional, Owner May Carry
Read Less Info
Want to know what your home might be worth? Contact us for a FREE valuation!

Our team is ready to help you sell your home for the highest possible price ASAP
GET MORE INFORMATION
Agent | License ID: TN 338923 / GA 374620


