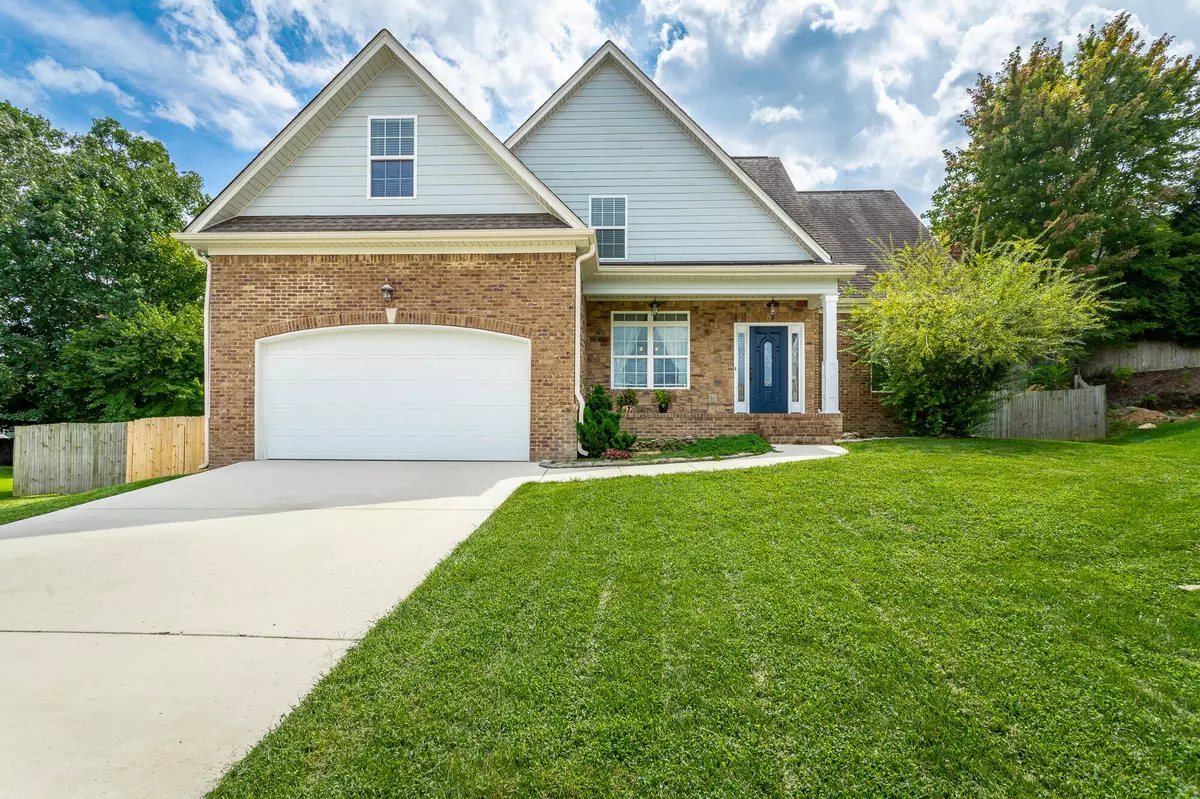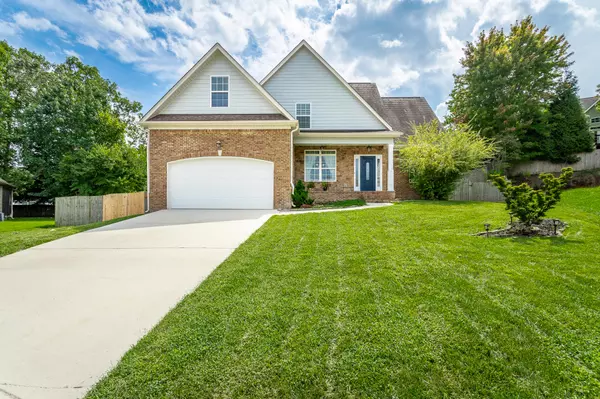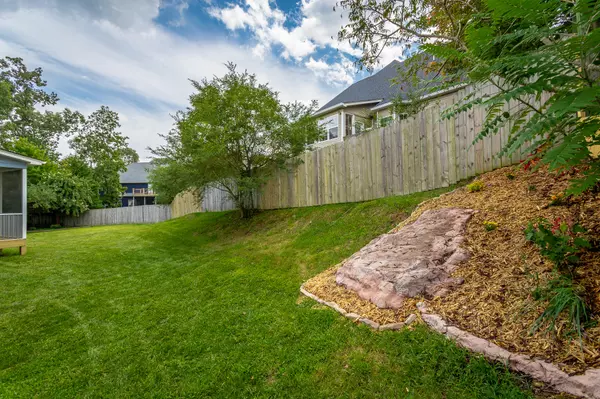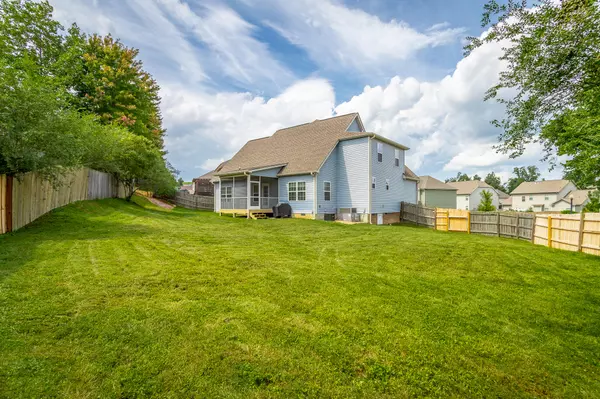$445,000
For more information regarding the value of a property, please contact us for a free consultation.
5 Beds
3 Baths
2,137 SqFt
SOLD DATE : 10/04/2022
Key Details
Sold Price $445,000
Property Type Single Family Home
Sub Type Single Family Residence
Listing Status Sold
Purchase Type For Sale
Square Footage 2,137 sqft
Price per Sqft $208
Subdivision Wellesley Sub Unit 3
MLS Listing ID 1362110
Sold Date 10/04/22
Bedrooms 5
Full Baths 2
Half Baths 1
HOA Fees $33/ann
Originating Board Greater Chattanooga REALTORS®
Year Built 2012
Lot Size 0.290 Acres
Acres 0.29
Lot Dimensions F 57 X L 123 X R 111 X B 156
Property Description
New to the market is this one owner home where you can have your keys in 30 days or less if you choose. This 5-Bedroom home sits on a large, fenced Cul-de-sac lot inside the highly desired Wellesley Subdivision located in the thriving community of Ooltewah/Collegedale. Large covered front porch where you turn the key and enter into this open floor plan where function flows for easy living. Hardwood flooring, granite countertops, stainless steel appliances and storage throughout. Main level owner's suite, with trey ceiling and ensuite bath with custom tile shower, separate tub with tile surround and walk-in closet. The large kitchen gives tons of counter space and all appliances including the refrigerator that transfers to the new owners. Large pantry/Utility Room for additional storage. Enter the upstairs at the back of the home for 4 additional bedrooms or use one as a Finished Bonus Room for a home office, theater, hobby room, or home school. Enjoy the covered and screened back deck along with the gas grill that remains, perfect for gatherings of all occasions. Sidewalks and Community Pool. This is truly Location, Location, Location real estate minutes to the Wolftever Creek Greenway, that is the sparkling gem of the City of Collegedale. While there, enjoy Imagination Station and Collegedale Commons for year round events and outdoor markets or picnics along the new boardwalk. Less than 5-miles to Southern University and minutes to I-75 for an easy commute to everywhere you need to go.
Location
State TN
County Hamilton
Area 0.29
Rooms
Basement Crawl Space
Interior
Interior Features Breakfast Room, Connected Shared Bathroom, Eat-in Kitchen, En Suite, Entrance Foyer, Granite Counters, High Ceilings, Open Floorplan, Pantry, Primary Downstairs, Separate Dining Room, Separate Shower, Tub/shower Combo, Walk-In Closet(s), Whirlpool Tub
Heating Central, Electric, Natural Gas
Cooling Central Air, Electric, Multi Units
Flooring Carpet, Hardwood, Tile
Fireplaces Number 1
Fireplaces Type Gas Log, Living Room
Fireplace Yes
Window Features Vinyl Frames,Window Treatments
Appliance Refrigerator, Microwave, Gas Range, Electric Water Heater, Disposal, Dishwasher, Convection Oven
Heat Source Central, Electric, Natural Gas
Laundry Electric Dryer Hookup, Gas Dryer Hookup, Laundry Closet, Laundry Room, Washer Hookup
Exterior
Exterior Feature Gas Grill, Lighting
Garage Garage Door Opener, Garage Faces Front, Kitchen Level, Off Street
Garage Spaces 2.0
Garage Description Attached, Garage Door Opener, Garage Faces Front, Kitchen Level, Off Street
Pool Community
Community Features Clubhouse, Sidewalks, Pond
Utilities Available Cable Available, Electricity Available, Phone Available, Sewer Connected, Underground Utilities
Roof Type Asphalt
Porch Covered, Deck, Patio, Porch, Porch - Covered, Porch - Screened
Total Parking Spaces 2
Garage Yes
Building
Lot Description Cul-De-Sac, Level, Split Possible
Faces I75 to Exit 9; Take Apison and Turn Right onto Ooltewah Ringgold Rd; Turn Right onto Bill Reed Rd; Turn Right onto Wellesley Dr (This is the subdivision entrance); Follow around to the back of the subdivision; Turn Left onto Hastings Way; Home is on the Right at the end of the Cul-de-sac; Sign on the property
Story Two
Foundation Block
Water Public
Structure Type Brick,Stone,Vinyl Siding
Schools
Elementary Schools Wolftever Elementary
Middle Schools Ooltewah Middle
High Schools Ooltewah
Others
Senior Community No
Tax ID 140n F 030
Security Features Smoke Detector(s)
Acceptable Financing Cash, Conventional, VA Loan, Owner May Carry
Listing Terms Cash, Conventional, VA Loan, Owner May Carry
Read Less Info
Want to know what your home might be worth? Contact us for a FREE valuation!

Our team is ready to help you sell your home for the highest possible price ASAP
GET MORE INFORMATION

Agent | License ID: TN 338923 / GA 374620







