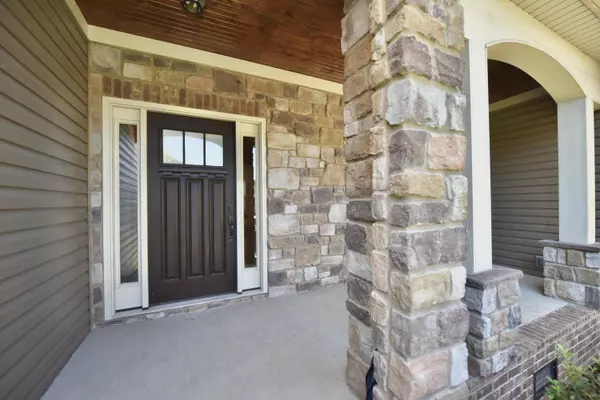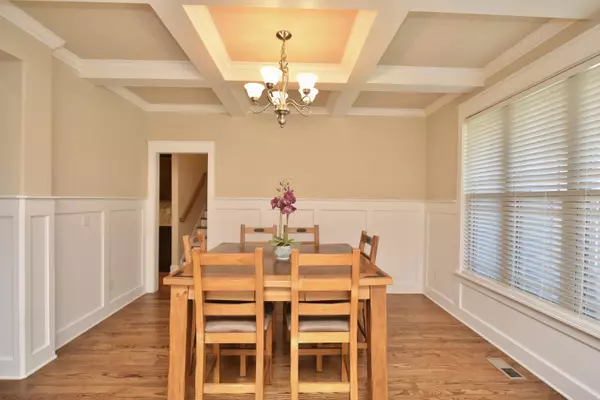$428,000
For more information regarding the value of a property, please contact us for a free consultation.
5 Beds
4 Baths
2,746 SqFt
SOLD DATE : 11/04/2022
Key Details
Sold Price $428,000
Property Type Single Family Home
Sub Type Single Family Residence
Listing Status Sold
Purchase Type For Sale
Square Footage 2,746 sqft
Price per Sqft $155
Subdivision Eagle Creek
MLS Listing ID 1362425
Sold Date 11/04/22
Bedrooms 5
Full Baths 3
Half Baths 1
HOA Fees $62/ann
Originating Board Greater Chattanooga REALTORS®
Year Built 2016
Lot Size 10,890 Sqft
Acres 0.25
Lot Dimensions 132x98x115x93
Property Description
Time to put the welcome mat down on the front porch because you just found your new home! In the highly sought-after Eagle Creek neighborhood, 140 Doe Meadow Lane is ready for you to move in and begin the life you have always wanted. With 2746 square feet, this home has 5 bedrooms and 3 ½ baths. As you drive into the neighborhood, its welcoming community will make you feel right at home, where neighbors are friends. As you enter this gorgeous home you will see that the hardwood floors bring warmth to the living spaces. The craftsman trim and coffered ceilings are special design features that give that unique touch. Your new kitchen is a superb space with great storage. The granite countertops offer a charm that compliment the stainless steel appliances. The primary bedroom has more fabulous design features with trey ceilings and spacious walk in closets. The en suite bath boasts granite double vanities, beautiful tile and glass shower, and oversize jetted tub, perfect for soaking the cares of the day away. On the main floor, there are 3 additional bedrooms, two of which share a bathroom. The other bedroom has access to the half-bath. All bathrooms have granite bringing continuity to design. Up the lovely wooden staircase is the final bedroom with an en suite bath and walk in closet. This room could be used for a bonus room, office, guest room, or wherever the possibilities take you! As you step out onto your back patio the fenced in backyard lets you enjoy your outdoor living space in privacy. Extra features of the neighborhood include a gated entrance, pool house, community pool and sidewalks. You don't want to miss your chance to own this amazing property! Call us today to schedule your private tour!
Location
State TN
County Bradley
Area 0.25
Rooms
Basement Crawl Space
Interior
Interior Features Breakfast Nook, Granite Counters, Primary Downstairs, Separate Dining Room, Separate Shower, Tub/shower Combo, Walk-In Closet(s), Whirlpool Tub
Heating Central, Electric
Cooling Central Air, Electric
Flooring Carpet, Hardwood, Tile, Vinyl
Fireplaces Number 1
Fireplaces Type Gas Log, Living Room
Fireplace Yes
Window Features Vinyl Frames
Appliance Microwave, Dishwasher
Heat Source Central, Electric
Laundry Electric Dryer Hookup, Gas Dryer Hookup, Laundry Room, Washer Hookup
Exterior
Garage Garage Door Opener, Kitchen Level
Garage Spaces 2.0
Garage Description Attached, Garage Door Opener, Kitchen Level
Pool Community
Community Features Clubhouse, Sidewalks
Utilities Available Cable Available, Electricity Available, Phone Available, Sewer Connected, Underground Utilities
Roof Type Asphalt,Shingle
Porch Deck, Patio
Total Parking Spaces 2
Garage Yes
Building
Lot Description Cul-De-Sac, Gentle Sloping
Faces From the intersection of Paul Huff & Keith St : Head west on Paul Huff Parkway. In 2 miles turn left onto Mouse Creek Rd. In 5.3 miles turn right into the Eagle Creek Subdivision. Turn right to stay on Eagle Creek Rd. Turn left onto Winding Glen Dr. Turn left onto Creek Side Lane. Turn right onto Doe Meadow Ln. Home is at the end of the cut de sac on your right.
Story One and One Half
Foundation Block
Water Public
Structure Type Stone,Vinyl Siding
Schools
Elementary Schools Hopewell Elementary
Middle Schools Ocoee Middle/High
High Schools Walker Valley High
Others
Senior Community No
Tax ID 015p A 005
Security Features Gated Community,Smoke Detector(s)
Acceptable Financing Cash, Conventional, FHA, VA Loan, Owner May Carry
Listing Terms Cash, Conventional, FHA, VA Loan, Owner May Carry
Read Less Info
Want to know what your home might be worth? Contact us for a FREE valuation!

Our team is ready to help you sell your home for the highest possible price ASAP
GET MORE INFORMATION

Agent | License ID: TN 338923 / GA 374620







