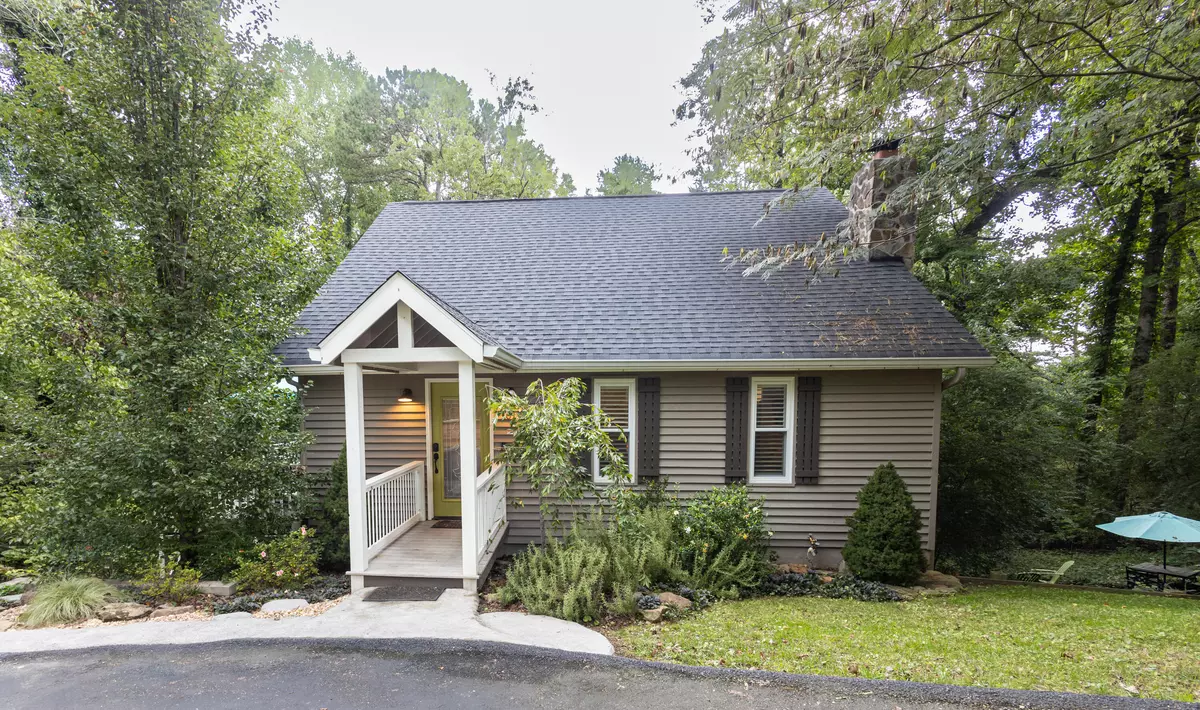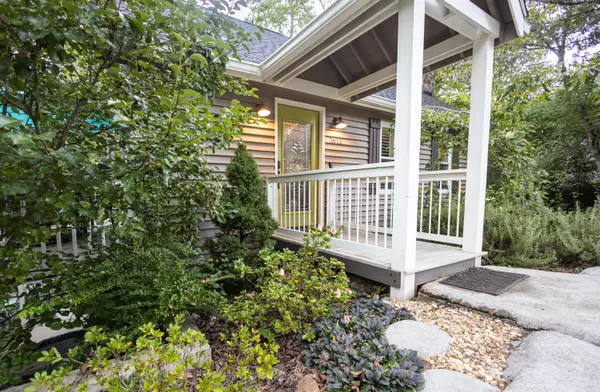$322,000
For more information regarding the value of a property, please contact us for a free consultation.
3 Beds
3 Baths
2,004 SqFt
SOLD DATE : 10/24/2022
Key Details
Sold Price $322,000
Property Type Single Family Home
Sub Type Single Family Residence
Listing Status Sold
Purchase Type For Sale
Square Footage 2,004 sqft
Price per Sqft $160
Subdivision Pine Tree Ests
MLS Listing ID 1362479
Sold Date 10/24/22
Style Contemporary
Bedrooms 3
Full Baths 3
Originating Board Greater Chattanooga REALTORS®
Year Built 1987
Lot Size 0.350 Acres
Acres 0.35
Lot Dimensions 100X155.12
Property Description
Recently updated home with new flooring, appliances and finishing touches.. If PRIVACY is important - this is your home! Nestled down from the street and surrounded by trees, your oasis awaits. The main floor includes the kitchen, living, dining, bedroom and bath. The upper floor includes two bedrooms and a full bath. The lower floor is set up as a Primary bedroom with walk-out access to the fenced side yard and decks. There's a walk-in his-and-hers closet, laundry, storage and bath on this level too!
Outside is a DREAM. There are THREE decks on which to enjoy the outdoors. The main deck is COVERED and includes space for seating and dining.There's a second, uncovered deck on the main level and another deck on the lower level along with a GREEHOUSE large enough to dine in or grow a multitude of plants! The side yard includes lush landscaping, stonework and a FIRE PIT to enjoy while relaxing or entertaining.
There's a good-sized shed with covered parking for lawn equipment and plenty of storage area.
Not to mention the INCLUDED adjacent lot that creates a private, woodland setting and moves your lot size up to .75 ac.
Owner/Agent
Location
State TN
County Hamilton
Area 0.35
Rooms
Basement Finished, Full
Interior
Interior Features Cathedral Ceiling(s), Connected Shared Bathroom, Eat-in Kitchen, En Suite, Granite Counters, Open Floorplan, Pantry, Separate Shower, Sitting Area, Tub/shower Combo, Walk-In Closet(s)
Heating Central, Natural Gas
Cooling Central Air, Electric
Flooring Carpet, Hardwood, Tile, Vinyl
Fireplaces Number 1
Fireplaces Type Gas Log, Living Room
Fireplace Yes
Window Features Aluminum Frames,Vinyl Frames
Appliance Microwave, Free-Standing Electric Range, Electric Water Heater, Dishwasher, Convection Oven
Heat Source Central, Natural Gas
Laundry Laundry Room
Exterior
Exterior Feature Lighting
Garage Off Street
Garage Description Off Street
Utilities Available Cable Available, Electricity Available, Phone Available
Roof Type Asphalt,Shingle
Porch Covered, Deck, Patio, Porch, Porch - Covered
Garage No
Building
Lot Description Split Possible, Wooded
Faces From 153, take Hixson Pike to Middle Valley Road. Left on Middle Valley to Lisa Lynn. Left to property.
Story Three Or More
Foundation Block, Slab
Sewer Septic Tank
Water Public
Architectural Style Contemporary
Additional Building Outbuilding
Structure Type Stone,Other
Schools
Elementary Schools Middle Valley Elementary
Middle Schools Loftis Middle
High Schools Soddy-Daisy High
Others
Senior Community No
Tax ID 083b C 013
Security Features Smoke Detector(s)
Acceptable Financing Cash, Conventional, FHA, Owner May Carry
Listing Terms Cash, Conventional, FHA, Owner May Carry
Special Listing Condition Personal Interest
Read Less Info
Want to know what your home might be worth? Contact us for a FREE valuation!

Our team is ready to help you sell your home for the highest possible price ASAP
GET MORE INFORMATION

Agent | License ID: TN 338923 / GA 374620







