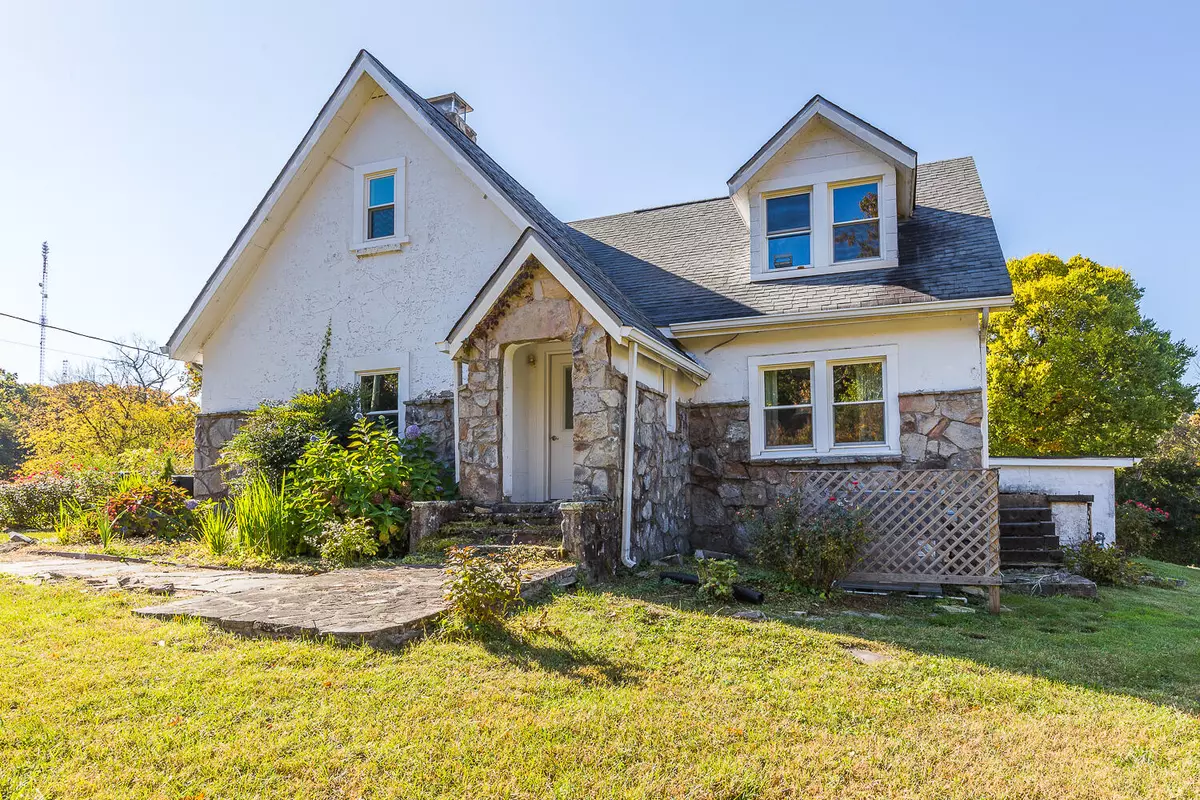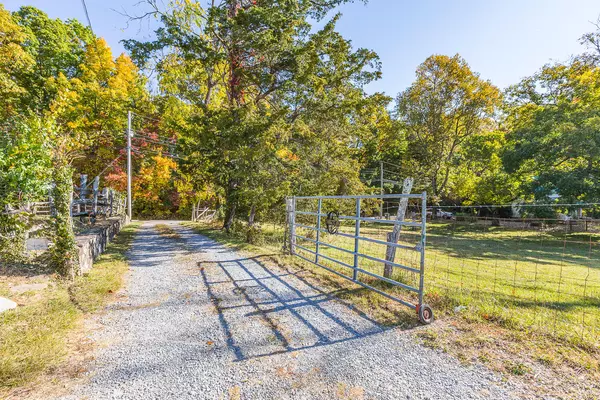$499,000
For more information regarding the value of a property, please contact us for a free consultation.
4 Beds
2 Baths
2,677 SqFt
SOLD DATE : 11/28/2022
Key Details
Sold Price $499,000
Property Type Single Family Home
Sub Type Single Family Residence
Listing Status Sold
Purchase Type For Sale
Square Footage 2,677 sqft
Price per Sqft $186
MLS Listing ID 1364273
Sold Date 11/28/22
Bedrooms 4
Full Baths 2
Originating Board Greater Chattanooga REALTORS®
Year Built 1920
Lot Size 3.100 Acres
Acres 3.1
Lot Dimensions 325X280M
Property Description
Decades before any town was called Walden, the community halfway between the Conner Toll House and the top of the W Road was known as Hightop as it is the crest of Waldens Ridge between Signal Point and the North Chick watershed. The heart of Hightop and the start of your family's new adventures is at 1083 Lyness Avenue. The 102 year old home is rambly and in fact is not fully renovated allowing y'all to finish off the home's abundant charm and character in your own style. Or satisfy multiple styles as this house can take anything you throw at it and wear it well. But you won't move for the indoors; 2 East facing patios (one covered & one open) invite you to welcome the morning Sun watching the property. The 3 acres have a fenced pasture, a connecting run and then fencing around the house allowing for roaming animals to safely use 90% of the acreage. A patio and stout fire ring with awning poles has hosted many a fine evening session. There are multiple outdoor storage rooms and a shed. Back inside, the entry opens into a large living room with a log burning firebox that can heat most of the house in the event of an outage. Speaking of, the hvac & ac mini-split for the upstairs are 2 years old and most windows are 4 years old. The dining room was the next room slated for a re-do: replacing three large windows with a pair of french doors onto the East deck. Sellers will provide detailed architectural drawings of that & further home renovation that includes a 3rd bathroom and other design/flow upgrades that will set the home up for another century of love and living. The main bedroom is off a hallway along the deck. This suite HAS been re-done and holds a warm, rustic lushness in which to relax after a day of affirming labor around the property. The kitchen, facing South for all day light, is the focal room for family & friends. The proportions are perfect for stools, standing, buffet lines, solo cooking or mass baking. The original wood burning stove is the hearth of the cocina but is not refurbished, yet :). The laundry and a cubby are next to the kitchen on the way to a current study and the stairs to the upstairs bedrooms, bathroom and common space. Neither words nor pictures will suffice to describe it, but if these morsels are intriguing, you should treat yourself to a showing to discover if this mini-farm is right for your next chapter.
Location
State TN
County Hamilton
Area 3.1
Rooms
Basement Crawl Space
Interior
Interior Features Connected Shared Bathroom, En Suite, Separate Dining Room, Walk-In Closet(s)
Heating Central, Electric, Natural Gas
Cooling Central Air, Electric, Multi Units
Flooring Hardwood, Tile
Fireplaces Number 1
Fireplaces Type Living Room, Wood Burning
Fireplace Yes
Window Features Vinyl Frames
Appliance Washer, Refrigerator, Electric Water Heater, Electric Range, Dryer
Heat Source Central, Electric, Natural Gas
Laundry Electric Dryer Hookup, Gas Dryer Hookup, Washer Hookup
Exterior
Parking Features Off Street
Garage Description Off Street
Community Features None
Utilities Available Cable Available, Electricity Available, Phone Available
Roof Type Shingle
Porch Deck, Patio, Porch, Porch - Covered
Garage No
Building
Lot Description Gentle Sloping
Faces From the Walden Town Hall, continue North on Taft Highway, turn right on Fairmount Pike at the Apple Orchard. Continue through the Key Hulse Stop Sign and take the next left on Lyness Avenue across from Wayside Church. Home is the second drive on the left.
Story Two
Foundation Brick/Mortar, Stone
Sewer Septic Tank
Water Public
Additional Building Outbuilding
Structure Type Stone,Stucco
Schools
Elementary Schools Nolan Elementary
Middle Schools Signal Mountain Middle
High Schools Signal Mtn
Others
Senior Community No
Tax ID 089n B 001
Security Features Smoke Detector(s)
Acceptable Financing Cash, Conventional, Owner May Carry
Listing Terms Cash, Conventional, Owner May Carry
Read Less Info
Want to know what your home might be worth? Contact us for a FREE valuation!

Our team is ready to help you sell your home for the highest possible price ASAP
GET MORE INFORMATION
Agent | License ID: TN 338923 / GA 374620







