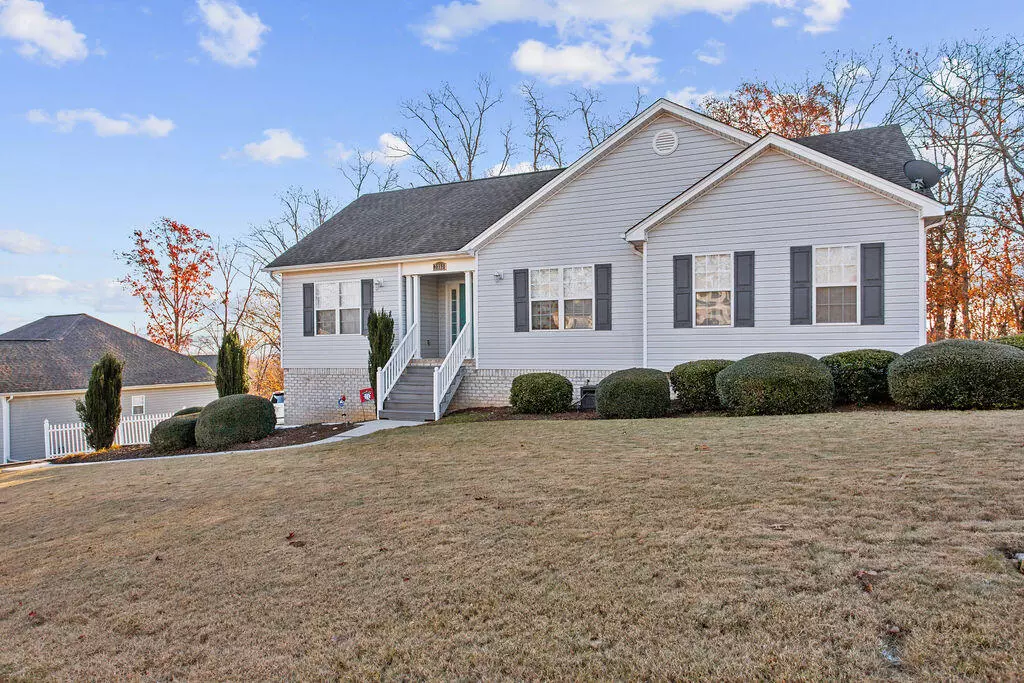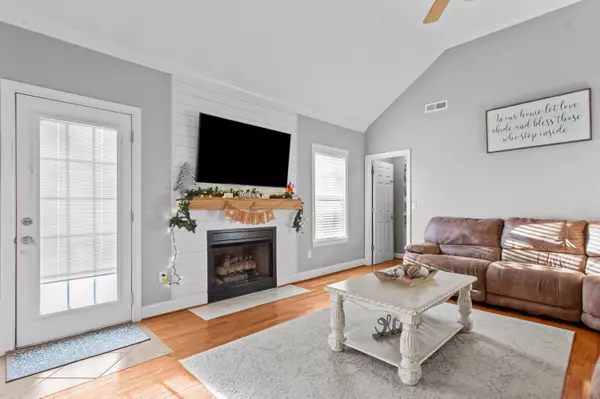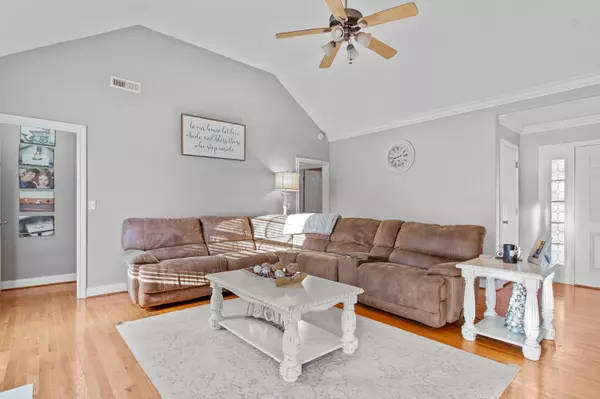$375,000
For more information regarding the value of a property, please contact us for a free consultation.
3 Beds
3 Baths
2,204 SqFt
SOLD DATE : 01/13/2022
Key Details
Sold Price $375,000
Property Type Single Family Home
Sub Type Single Family Residence
Listing Status Sold
Purchase Type For Sale
Square Footage 2,204 sqft
Price per Sqft $170
Subdivision Hamilton On Hunter North
MLS Listing ID 1346827
Sold Date 01/13/22
Bedrooms 3
Full Baths 3
Originating Board Greater Chattanooga REALTORS®
Year Built 2005
Lot Size 0.400 Acres
Acres 0.4
Lot Dimensions 222x108x213x44
Property Description
Welcome to one level living over a finished basement! You will find hardwood floors throughout the entire home, tile in the kitchen & bathrooms. The kitchen has newly installed granite countertops & white subway tile backsplash. The fireplace is newly renovated with shiplap & a beautiful sycamore mantle that you can decorate for the holidays. Want to see amazing views? Step onto the amazing 800 sq ft deck made with TREX decking that runs the entire length of the home. Downstairs you will find a finished basement that leads to the patio area which is almost the same size as the deck, but bigger. Also, located off downstair to the side of the basement, you will find a HUGE storage area. New paint throughout main level completed in October & HVAC replaced 2016.
Location
State TN
County Hamilton
Area 0.4
Rooms
Basement Finished, Full
Interior
Interior Features Double Vanity, Open Floorplan, Primary Downstairs, Separate Dining Room, Separate Shower, Whirlpool Tub
Heating Central, Electric, Natural Gas
Cooling Central Air, Electric, Multi Units
Flooring Hardwood, Tile
Fireplaces Number 1
Fireplaces Type Gas Log, Gas Starter, Great Room
Fireplace Yes
Window Features Vinyl Frames
Appliance Refrigerator, Electric Range, Dishwasher
Heat Source Central, Electric, Natural Gas
Exterior
Garage Garage Faces Side
Garage Spaces 2.0
Garage Description Garage Faces Side
Utilities Available Cable Available, Electricity Available, Phone Available, Sewer Connected, Underground Utilities
View Mountain(s)
Roof Type Asphalt
Porch Covered, Deck, Patio, Porch, Porch - Covered
Total Parking Spaces 2
Garage Yes
Building
Faces I75 NORTH TO EXIT 11 (OOLTEWAH) TURN LEFT ON LEE HWY, LEFT ON HUNTER RD, RIGHT ONTO BRITISH RD, HOME ON RIGHT
Story One and One Half
Foundation Brick/Mortar, Stone
Water Public
Additional Building Outbuilding
Structure Type Other
Schools
Elementary Schools Wallace A. Smith Elementary
Middle Schools Hunter Middle
High Schools Central High School
Others
Senior Community No
Tax ID 113j C 026
Security Features Smoke Detector(s)
Acceptable Financing Cash, Conventional, FHA, Owner May Carry
Listing Terms Cash, Conventional, FHA, Owner May Carry
Special Listing Condition Personal Interest
Read Less Info
Want to know what your home might be worth? Contact us for a FREE valuation!

Our team is ready to help you sell your home for the highest possible price ASAP
GET MORE INFORMATION

Agent | License ID: TN 338923 / GA 374620







