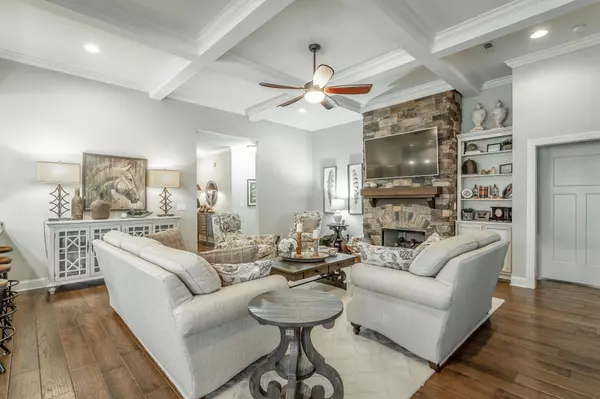$482,000
For more information regarding the value of a property, please contact us for a free consultation.
3 Beds
3 Baths
2,500 SqFt
SOLD DATE : 02/04/2022
Key Details
Sold Price $482,000
Property Type Single Family Home
Sub Type Single Family Residence
Listing Status Sold
Purchase Type For Sale
Square Footage 2,500 sqft
Price per Sqft $192
Subdivision White Oak Plantation
MLS Listing ID 1347884
Sold Date 02/04/22
Bedrooms 3
Full Baths 3
HOA Fees $29/ann
Originating Board Greater Chattanooga REALTORS®
Year Built 2017
Lot Size 0.350 Acres
Acres 0.35
Lot Dimensions .35
Property Description
You won't want to miss out on this remarkable rambler with a full basement within desirable White Oak! Wonderfully appointed, thoughtfully designed, this move-in ready home is waiting for you! The attention to detail greets you at the front door with the bright, open concept living room with stacked stone gas fireplace and custom built ins, dining area and kitchen spaces all flowing seamlessly together. Crisp, neutral decor and durable hard wood flooring runs throughout these rooms too - great for entertaining and everyday living! This kitchen is stunning with gorgeous granite counter tops,, ample shaker-style cabinets, sleek stainless steel appliances , a mud room area just off of the kitchen.. the ideal drop zone. The main floor also has three bedrooms including the Master Suite with tray ceiling, walk-in closet, and private ful bathroom with dual sink vanity, and huge walk-in custom stone and tile shower. The other two bedrooms on this level are spacious and share a full bathroom. Approximately 580 sf of finished space in the basement could easily be an in-law suite or teen living space with separate entrance, kitchenette and full bath. Enjoy your morning coffee on your front porch or relax in the evenings on your large back covered deck with privacy screens. Additional features include: 4 car garage, two driveways, large attic for storage , basement has tons of unfinished space that could be finished or used as a workshop area. 2 extra large garage areas and poured concrete walls. Convenient location, family gated community with community pool and clubhouse.
Location
State GA
County Catoosa
Area 0.35
Rooms
Basement Finished, Unfinished
Interior
Interior Features Double Vanity, Granite Counters, High Ceilings, Open Floorplan, Pantry, Primary Downstairs, Separate Shower, Split Bedrooms, Walk-In Closet(s)
Heating Ceiling, Central
Cooling Central Air, Electric
Flooring Carpet, Hardwood, Tile
Fireplaces Number 1
Fireplaces Type Great Room
Fireplace Yes
Appliance Microwave, Free-Standing Electric Range, Electric Water Heater, Double Oven, Disposal, Dishwasher
Heat Source Ceiling, Central
Laundry Laundry Room
Exterior
Garage Spaces 3.0
Garage Description Attached
Pool Community
Community Features Clubhouse, Sidewalks
Utilities Available Cable Available, Electricity Available, Phone Available, Sewer Connected, Underground Utilities
Roof Type Shingle
Porch Covered, Deck, Patio, Porch, Porch - Covered
Total Parking Spaces 3
Garage Yes
Building
Lot Description Gentle Sloping, Level
Faces I-75 SOUTH TO RINGGOLD EXIT 348. LEFT ON ALABAMA HWY., LEFT AT THE LIGHT ON BOYNTON, RIGHT INTO WHITE OAK PLANTATION, RIGHT ON LIVE OAK. HOME IS ON THE LEFT.
Story One
Foundation Concrete Perimeter
Structure Type Brick,Fiber Cement,Stone
Schools
Elementary Schools Ringgold Elementary
Middle Schools Ringgold Middle
High Schools Ringgold High School
Others
Senior Community No
Tax ID 0038n-135
Security Features Gated Community
Acceptable Financing Cash, Conventional, FHA, VA Loan, Owner May Carry
Listing Terms Cash, Conventional, FHA, VA Loan, Owner May Carry
Read Less Info
Want to know what your home might be worth? Contact us for a FREE valuation!

Our team is ready to help you sell your home for the highest possible price ASAP
GET MORE INFORMATION

Agent | License ID: TN 338923 / GA 374620







