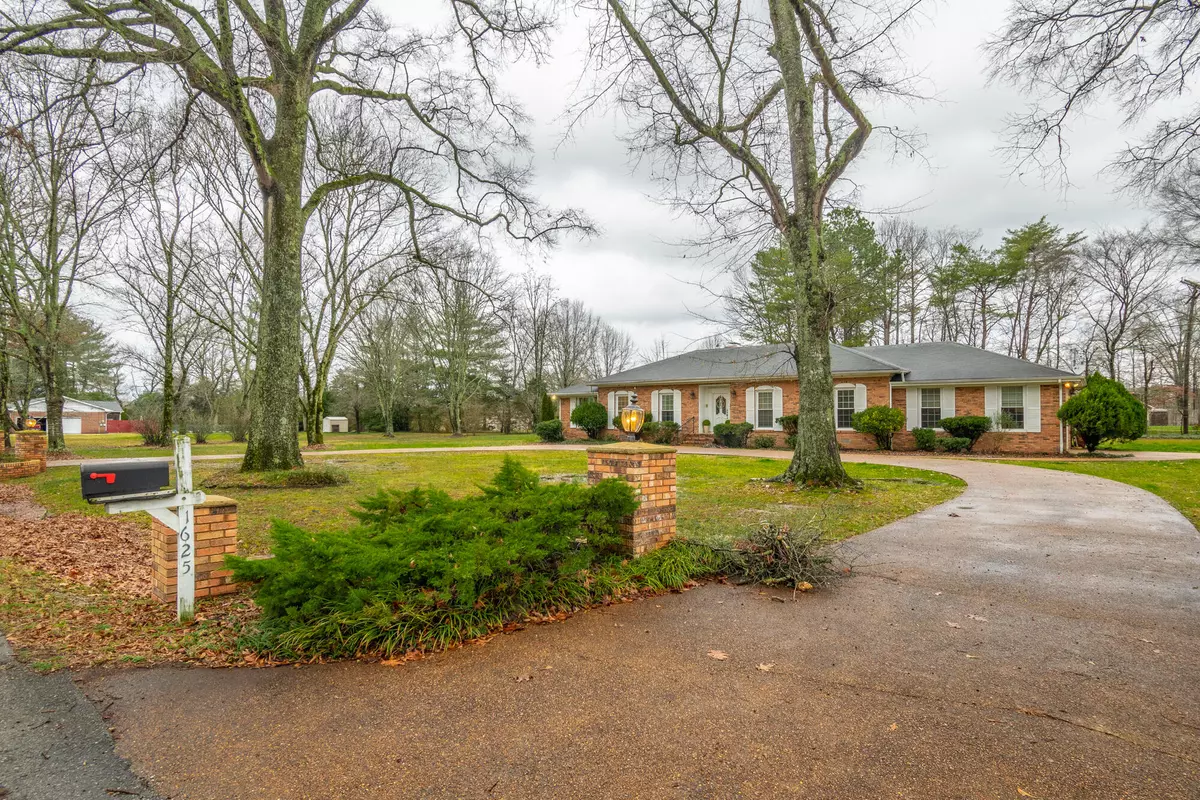$422,900
For more information regarding the value of a property, please contact us for a free consultation.
4 Beds
3 Baths
2,221 SqFt
SOLD DATE : 02/15/2022
Key Details
Sold Price $422,900
Property Type Single Family Home
Sub Type Single Family Residence
Listing Status Sold
Purchase Type For Sale
Square Footage 2,221 sqft
Price per Sqft $190
MLS Listing ID 1347974
Sold Date 02/15/22
Bedrooms 4
Full Baths 2
Half Baths 1
Originating Board Greater Chattanooga REALTORS®
Year Built 1984
Lot Size 1.400 Acres
Acres 1.4
Lot Dimensions 246.7X250
Property Description
All brick ranch style home with 1.4 acres!!! What a dream in Hixson/Middle Valley community. This home offers level yard with amazing curb appeal and corner lot. The circular driveway offer plenty of parking in addition to the side entrance garage. Charming front door opens to nice foyer area and admire the new flooring. Step down into the oversized den with wood-burning fireplace and built in bookcases. French door opens to expansive backyard with storage shed. Nice dining room area leads to updated kitchen with plenty of storage. This kitchen is WOW! Newer cabinets, gas range, quartz countertops, backsplash and spice drawer. Bedroom#4/ office is just off of the kitchen. Nice Breakfast nook leads to the huge laundry room with 1/2 bath. Spacious two car garage with tool storage room. Down the hall there are two spacious guest bedrooms with nice closet space. You will also find updated bath with double sink vanity and tub shower combo. The Master bedroom offers large bedroom and two walk-in closet spaces. In the Master Bath you will enjoy the heated Italian tile floors, double vanities, jetted tub and an beautiful tile walk in shower with glass door. Enjoy the expansive backyard. Great place for sports and gardening. New smart split unit AC with built in dehumidifier installed 2020, Flooring in Great room, dining, foyer and hall installed 2021. Call for appointment to view this amazing house.....your new home!
Location
State TN
County Hamilton
Area 1.4
Rooms
Basement Crawl Space
Interior
Interior Features Double Vanity, Eat-in Kitchen, Granite Counters, Primary Downstairs, Separate Dining Room, Separate Shower, Tub/shower Combo, Walk-In Closet(s), Whirlpool Tub
Heating Central, Electric
Cooling Central Air, Electric
Flooring Carpet, Tile
Fireplaces Number 1
Fireplaces Type Great Room, Wood Burning
Fireplace Yes
Window Features Vinyl Frames
Appliance Tankless Water Heater, Microwave, Free-Standing Gas Range, Electric Water Heater, Disposal, Dishwasher
Heat Source Central, Electric
Laundry Electric Dryer Hookup, Gas Dryer Hookup, Laundry Room, Washer Hookup
Exterior
Garage Garage Door Opener, Garage Faces Side
Garage Spaces 2.0
Garage Description Garage Door Opener, Garage Faces Side
Utilities Available Cable Available, Electricity Available, Phone Available, Sewer Connected
Roof Type Shingle
Porch Deck, Patio, Porch
Total Parking Spaces 2
Garage Yes
Building
Lot Description Corner Lot, Level
Faces Hixson Pike North to Eagle Drive. Turn left and home is on the right.
Story One
Foundation Block
Additional Building Outbuilding
Structure Type Brick
Schools
Elementary Schools Middle Valley Elementary
Middle Schools Hixson Middle
High Schools Hixson High
Others
Senior Community No
Tax ID 091l A 008
Acceptable Financing Cash, Conventional, FHA, VA Loan, Owner May Carry
Listing Terms Cash, Conventional, FHA, VA Loan, Owner May Carry
Read Less Info
Want to know what your home might be worth? Contact us for a FREE valuation!

Our team is ready to help you sell your home for the highest possible price ASAP
GET MORE INFORMATION

Agent | License ID: TN 338923 / GA 374620







