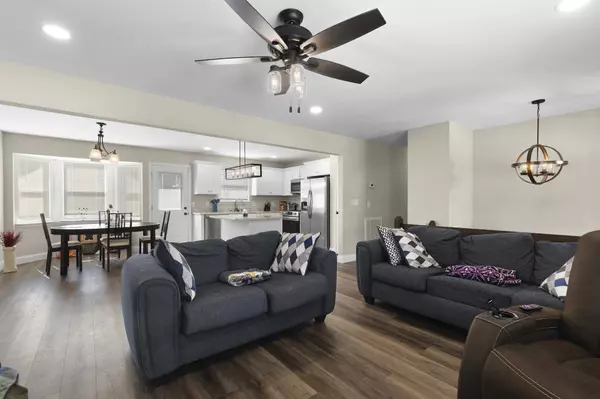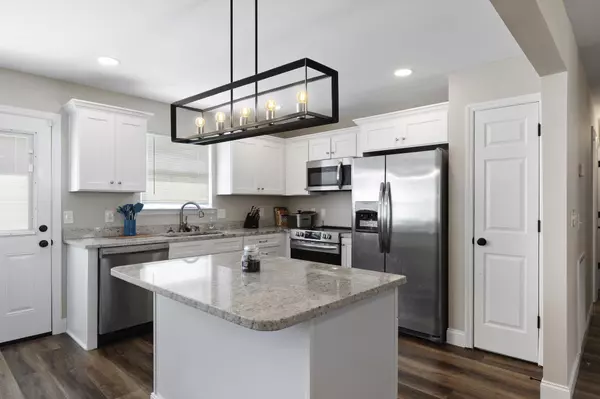$357,000
For more information regarding the value of a property, please contact us for a free consultation.
3 Beds
2 Baths
1,900 SqFt
SOLD DATE : 04/20/2022
Key Details
Sold Price $357,000
Property Type Single Family Home
Sub Type Single Family Residence
Listing Status Sold
Purchase Type For Sale
Square Footage 1,900 sqft
Price per Sqft $187
Subdivision Autumn Chase
MLS Listing ID 1351183
Sold Date 04/20/22
Style Contemporary,Split Foyer
Bedrooms 3
Full Baths 2
Originating Board Greater Chattanooga REALTORS®
Year Built 1990
Lot Size 0.330 Acres
Acres 0.33
Lot Dimensions 105x144x105x128
Property Description
COMPLETELY REBUILT LESS THAN ONE YEAR AGO AND LIKE NEW!!!!! DON'T MISS THIS HOUSE!!! Rebuilt from the studs up!!! New roof, sheetrock, insulation, floors, heat/air, light fixtures, cabinetry, appliances, Hardy Board, paint, windows, everything!!! New colors, stainless appliances, Super convenient. Nice large lot, perfect for the kids. Just move right in!! Low county taxes but convenient to everything.
Location
State TN
County Hamilton
Area 0.33
Rooms
Basement Finished, Partial
Interior
Interior Features En Suite, Granite Counters, Open Floorplan, Primary Downstairs, Tub/shower Combo
Heating Central, Natural Gas
Cooling Central Air, Electric
Fireplace No
Window Features Insulated Windows,Vinyl Frames
Appliance Microwave, Gas Water Heater, Free-Standing Electric Range, Dishwasher
Heat Source Central, Natural Gas
Laundry Electric Dryer Hookup, Gas Dryer Hookup, Laundry Closet, Washer Hookup
Exterior
Garage Garage Door Opener, Garage Faces Side
Garage Spaces 2.0
Garage Description Attached, Garage Door Opener, Garage Faces Side
Utilities Available Cable Available, Underground Utilities
View Mountain(s)
Roof Type Shingle
Porch Deck, Patio, Porch, Porch - Covered
Total Parking Spaces 2
Garage Yes
Building
Lot Description Level
Faces Go N-75, take 1st exit PAST Hamilton Place Mall (Bonny Oaks/Jenkins) bear right on Jenkins, then L- Standifer Gap Rd, then L- on Autumn Chase Dr, L- Fallen Maple Dr, second house on L.
Foundation Block, Slab
Sewer Septic Tank
Water Public
Architectural Style Contemporary, Split Foyer
Structure Type Brick,Fiber Cement
Schools
Elementary Schools Wolftever Elementary
Middle Schools Ooltewah Middle
High Schools Ooltewah
Others
Senior Community No
Tax ID 150a C 071
Security Features Smoke Detector(s)
Acceptable Financing Cash, Conventional, FHA, VA Loan, Owner May Carry
Listing Terms Cash, Conventional, FHA, VA Loan, Owner May Carry
Read Less Info
Want to know what your home might be worth? Contact us for a FREE valuation!

Our team is ready to help you sell your home for the highest possible price ASAP
GET MORE INFORMATION

Agent | License ID: TN 338923 / GA 374620







