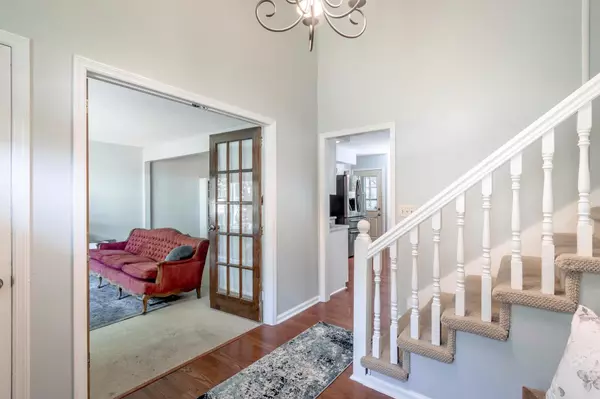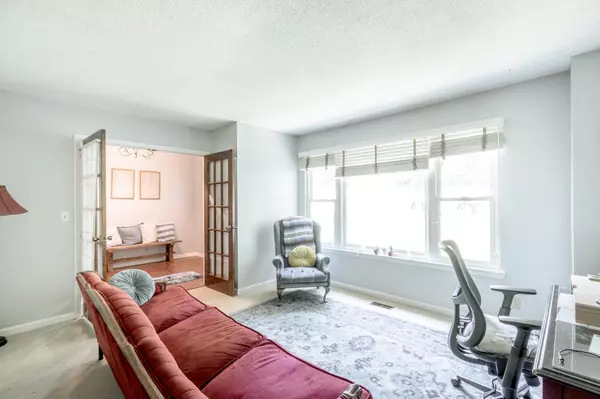$300,000
For more information regarding the value of a property, please contact us for a free consultation.
3 Beds
4 Baths
2,500 SqFt
SOLD DATE : 10/07/2021
Key Details
Sold Price $300,000
Property Type Single Family Home
Sub Type Single Family Residence
Listing Status Sold
Purchase Type For Sale
Square Footage 2,500 sqft
Price per Sqft $120
Subdivision Hampton Woods
MLS Listing ID 1341875
Sold Date 10/07/21
Bedrooms 3
Full Baths 3
Half Baths 1
Originating Board Greater Chattanooga REALTORS®
Year Built 1979
Lot Size 0.500 Acres
Acres 0.5
Lot Dimensions 95X163.69
Property Description
Welcome home to 6846 Hampton Wood Circle nestled in the heart of Hixson, with the bonus of COUNTY TAXES! The home has an attractive entryway to greet your guests and through double glass French doors you have a great home office space and a dining room with built-ins. The eat-in kitchen has plenty of cabinets and newer stainless steel appliances and is open to a spacious living room with wood burning fireplace for cozy evenings. Beyond the living room there is a half bathroom combined with a laundry area and the entrance to the attached double garage. You will love the screened porch accessed from the kitchen that leads to a deck and the backyard. The home's upper level has a master suite and two additional bedrooms with a full bathroom. Finally, there is a finished walk out basement with a full bathroom perfect for a mother-in-law space or extra hangout for guests. Seller is willing to offer a flooring allowance for a full priced offer! Don't miss this opportunity to live in this popular Hixson neighborhood conveniently located near Hwy. 153 and a quick drive to downtown Chattanooga. NEW GUTTERS AND NEWER HVAC!
Location
State TN
County Hamilton
Area 0.5
Rooms
Basement Finished, Full
Interior
Interior Features Eat-in Kitchen, En Suite, In-Law Floorplan, Pantry, Separate Dining Room, Tub/shower Combo
Heating Central, Natural Gas
Cooling Central Air, Electric
Flooring Carpet, Hardwood, Tile
Fireplaces Number 1
Fireplaces Type Living Room, Wood Burning
Equipment Dehumidifier
Fireplace Yes
Appliance Washer, Refrigerator, Microwave, Free-Standing Electric Range, Electric Water Heater, Dryer, Dishwasher
Heat Source Central, Natural Gas
Laundry Electric Dryer Hookup, Gas Dryer Hookup, Laundry Closet, Washer Hookup
Exterior
Garage Garage Door Opener, Kitchen Level
Garage Spaces 2.0
Garage Description Attached, Garage Door Opener, Kitchen Level
Community Features None
Utilities Available Cable Available, Electricity Available, Phone Available
Roof Type Shingle
Porch Covered, Deck, Patio
Total Parking Spaces 2
Garage Yes
Building
Lot Description Gentle Sloping, Level
Faces North on 153 Right on Boy Scout Rd. Right on Hampton Wood Circle House is on the left
Story Two
Foundation Block
Sewer Septic Tank
Water Public
Structure Type Brick,Other
Schools
Elementary Schools Middle Valley Elementary
Middle Schools Hixson Middle
High Schools Hixson High
Others
Senior Community No
Tax ID 091f C 035
Security Features Smoke Detector(s)
Acceptable Financing Cash, Conventional, FHA, Owner May Carry
Listing Terms Cash, Conventional, FHA, Owner May Carry
Read Less Info
Want to know what your home might be worth? Contact us for a FREE valuation!

Our team is ready to help you sell your home for the highest possible price ASAP
GET MORE INFORMATION

Agent | License ID: TN 338923 / GA 374620







