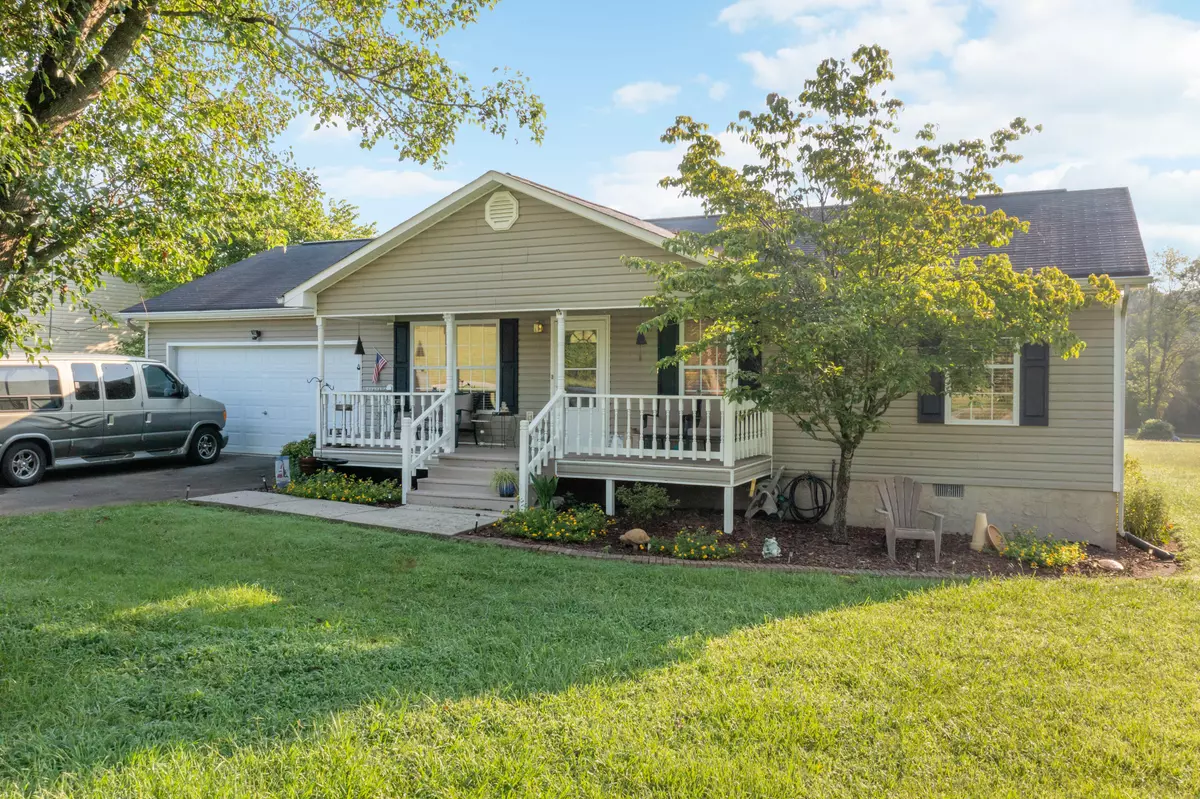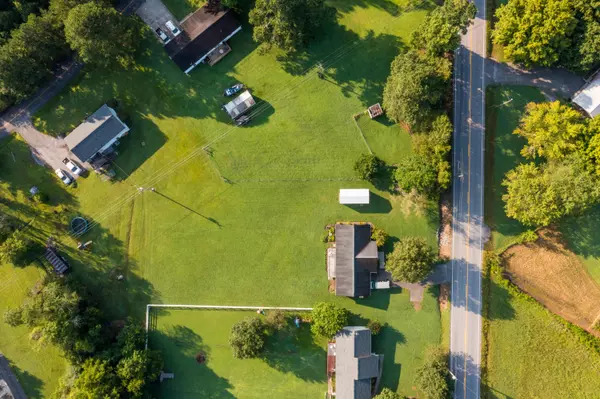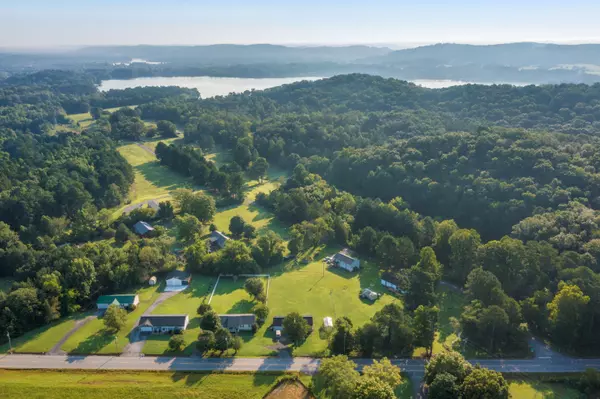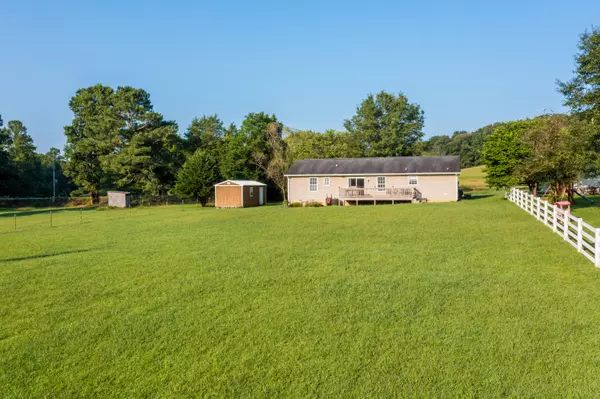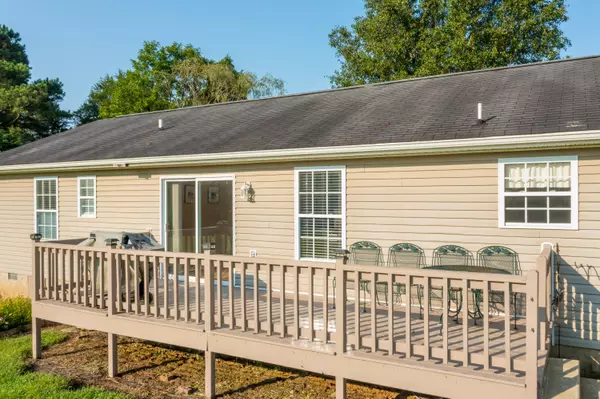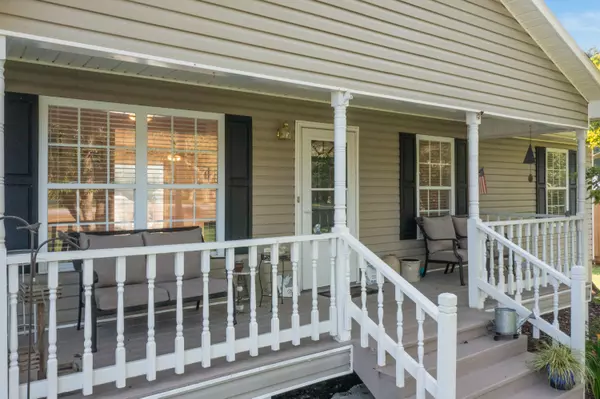$190,000
For more information regarding the value of a property, please contact us for a free consultation.
3 Beds
2 Baths
1,108 SqFt
SOLD DATE : 10/01/2021
Key Details
Sold Price $190,000
Property Type Single Family Home
Sub Type Single Family Residence
Listing Status Sold
Purchase Type For Sale
Square Footage 1,108 sqft
Price per Sqft $171
Subdivision Skylar Ests
MLS Listing ID 1342044
Sold Date 10/01/21
Bedrooms 3
Full Baths 2
Originating Board Greater Chattanooga REALTORS®
Year Built 1999
Lot Size 0.570 Acres
Acres 0.57
Lot Dimensions 250x100
Property Description
**Multiple offers: Highest and Best due by 3:00pm on Friday, August 27** This is the perfect home for a first time buyer, those looking to downsize, or that person wanting to be close to town but have that country feel. This 3 bed, 2 bath home has been meticulously cared for and has features you won't find in similarly priced homes. You have a huge flat yard, refinished black cabinets in the large kitchen, upgraded light fixtures, vaulted ceilings in the living room and master bedroom, all new plumbing, 2 car garage, and new storage building with power. Don't miss your opportunity to own this wonderful home! 1 year home warranty offered.
Location
State TN
County Bradley
Area 0.57
Rooms
Basement Crawl Space, Unfinished
Interior
Interior Features Breakfast Room, Cathedral Ceiling(s), Connected Shared Bathroom, En Suite, High Ceilings, Open Floorplan, Pantry, Primary Downstairs, Separate Shower, Tub/shower Combo, Walk-In Closet(s)
Heating Central, Electric
Cooling Central Air, Electric
Flooring Carpet, Linoleum
Fireplace No
Window Features Aluminum Frames,Insulated Windows,Window Treatments
Appliance Refrigerator, Free-Standing Electric Range, Electric Water Heater, Dishwasher
Heat Source Central, Electric
Laundry Electric Dryer Hookup, Gas Dryer Hookup, Laundry Room, Washer Hookup
Exterior
Garage Garage Door Opener, Kitchen Level, Off Street
Garage Spaces 2.0
Garage Description Attached, Garage Door Opener, Kitchen Level, Off Street
Utilities Available Cable Available, Electricity Available, Phone Available
View Other
Roof Type Asphalt,Shingle
Porch Covered, Deck, Patio, Porch, Porch - Covered
Total Parking Spaces 2
Garage Yes
Building
Lot Description Level, Rural, Split Possible
Faces I-75 North: Take exit 25. Turn right on Georgetown Rd for 3 miles. Turn right on Eureka Rd for 5.6 miles. Turn left on Lower River Rd for 1 mile. House will be on the right just after Eads Bluff Rd
Story One
Foundation Block, Concrete Perimeter
Sewer Septic Tank
Water Public
Structure Type Vinyl Siding
Schools
Elementary Schools Hopewell Elementary
Middle Schools Ocoee Middle
High Schools Walker Valley High
Others
Senior Community No
Tax ID 005i A 004.00 000
Security Features Smoke Detector(s)
Acceptable Financing Cash, Conventional, FHA, USDA Loan, VA Loan, Owner May Carry
Listing Terms Cash, Conventional, FHA, USDA Loan, VA Loan, Owner May Carry
Read Less Info
Want to know what your home might be worth? Contact us for a FREE valuation!

Our team is ready to help you sell your home for the highest possible price ASAP
GET MORE INFORMATION

Agent | License ID: TN 338923 / GA 374620


