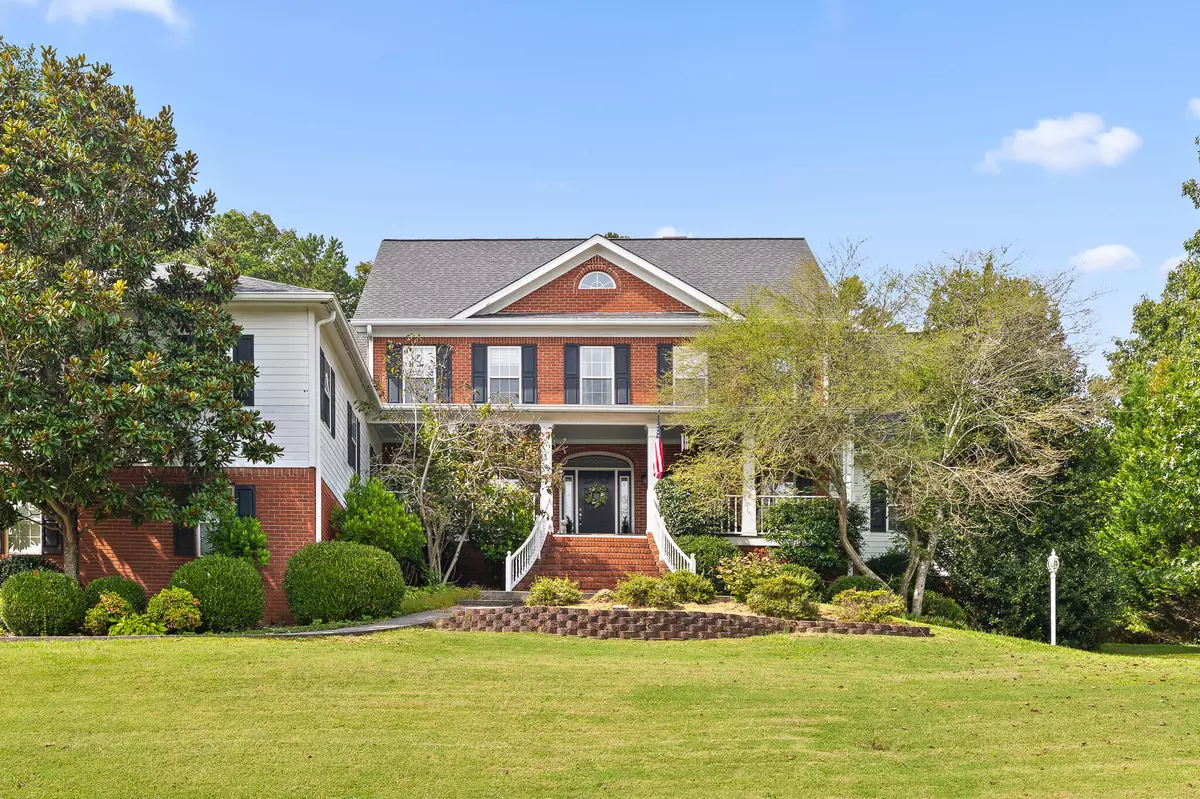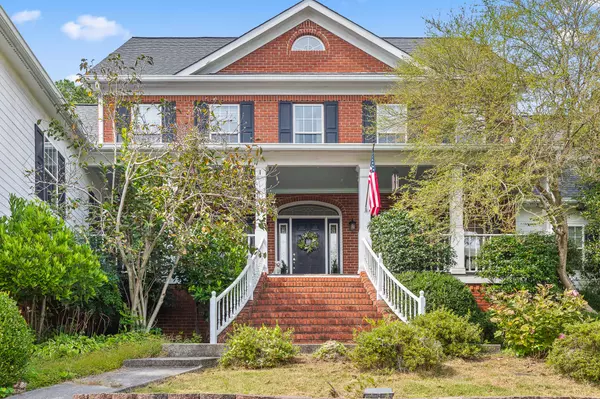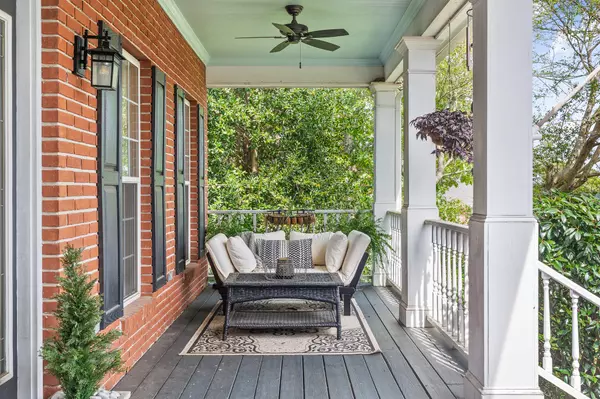$535,000
For more information regarding the value of a property, please contact us for a free consultation.
4 Beds
5 Baths
4,127 SqFt
SOLD DATE : 01/19/2022
Key Details
Sold Price $535,000
Property Type Single Family Home
Sub Type Single Family Residence
Listing Status Sold
Purchase Type For Sale
Square Footage 4,127 sqft
Price per Sqft $129
Subdivision Windstone Fountain Oak
MLS Listing ID 1344123
Sold Date 01/19/22
Bedrooms 4
Full Baths 4
Half Baths 1
HOA Fees $75/mo
Originating Board Greater Chattanooga REALTORS®
Year Built 1998
Lot Size 0.400 Acres
Acres 0.4
Lot Dimensions 130 X 135
Property Description
Welcome to Windstone. This 2 story gorgeous home is waiting for your family. The layout of this home is fabulous! Walk into a formal living room to your right and a dining room on your left. The great room has very high ceilings with windows that draw in amazing natural light. Your master on the main with a spacious en suite bath and large walk in closet. The 2nd level offers 3 Bedrooms and 2 full baths, including a Jack and Jill bathroom. Every room has a walk in closet. Don't overlook the special room upstairs that the current owner uses as an office. This room can be used as a children's playroom, office or sitting room. There is walk out storage as well. The sellers have replaced the master carpet with stain resistant carpet and new carpet on stairs. The bonus has new white oak hardwood flooring. New marble subway backsplash added in kitchen. Both HVAC was replaced in 2018 and 2019. Water Heater replaced in 2020. Replaced septic tank in 2020. The bonus has new white oak hardwood flooring. Both HVAC was replaced in 2018 and 2019. Water Heater replaced in 2020. Garage Doors replaced in 2020. New Dish washer 2020. Entire downstairs has been painted. New beadboard and fans on front porch. Don't miss the 1/2 bath in the pool house. Sellers love the privacy. views and the home is very spacious.
Location
State GA
County Catoosa
Area 0.4
Rooms
Basement Crawl Space
Interior
Interior Features Connected Shared Bathroom, Double Vanity, Eat-in Kitchen, Entrance Foyer, Granite Counters, Pantry, Primary Downstairs, Separate Dining Room, Separate Shower, Tub/shower Combo, Walk-In Closet(s), Whirlpool Tub
Heating Central, Electric
Cooling Central Air, Electric, Multi Units
Flooring Carpet, Hardwood, Tile
Fireplaces Number 1
Fireplaces Type Den, Family Room, Gas Log
Fireplace Yes
Window Features Storm Window(s),Vinyl Frames,Window Treatments
Appliance Wall Oven, Electric Water Heater, Double Oven, Dishwasher
Heat Source Central, Electric
Laundry Laundry Room
Exterior
Exterior Feature Lighting
Garage Garage Door Opener, Kitchen Level
Garage Spaces 3.0
Garage Description Attached, Garage Door Opener, Kitchen Level
Pool Community, In Ground
Community Features Clubhouse, Golf, Sidewalks, Tennis Court(s), Pond
Utilities Available Electricity Available, Phone Available, Sewer Connected
View Other
Roof Type Shingle
Porch Deck, Patio, Porch, Porch - Covered
Total Parking Spaces 3
Garage Yes
Building
Lot Description Gentle Sloping, Level, Split Possible, Wooded
Faces Start on Ooltewah Ringgold rd Enter into Windstone gate, will need to check in with gate security. Stay on Windstone Dr Home on the right, 1636 Windstone Drive Ringgold GA
Story Two
Foundation Brick/Mortar, Stone
Water Public
Structure Type Brick,Stone,Other
Schools
Elementary Schools Graysville Elementary School
Middle Schools Ringgold Middle
High Schools Ringgold High School
Others
Senior Community No
Tax ID 0049c-080
Security Features Gated Community,Security Guard,Smoke Detector(s)
Acceptable Financing Cash, Conventional, Owner May Carry
Listing Terms Cash, Conventional, Owner May Carry
Read Less Info
Want to know what your home might be worth? Contact us for a FREE valuation!

Our team is ready to help you sell your home for the highest possible price ASAP
GET MORE INFORMATION

Agent | License ID: TN 338923 / GA 374620







