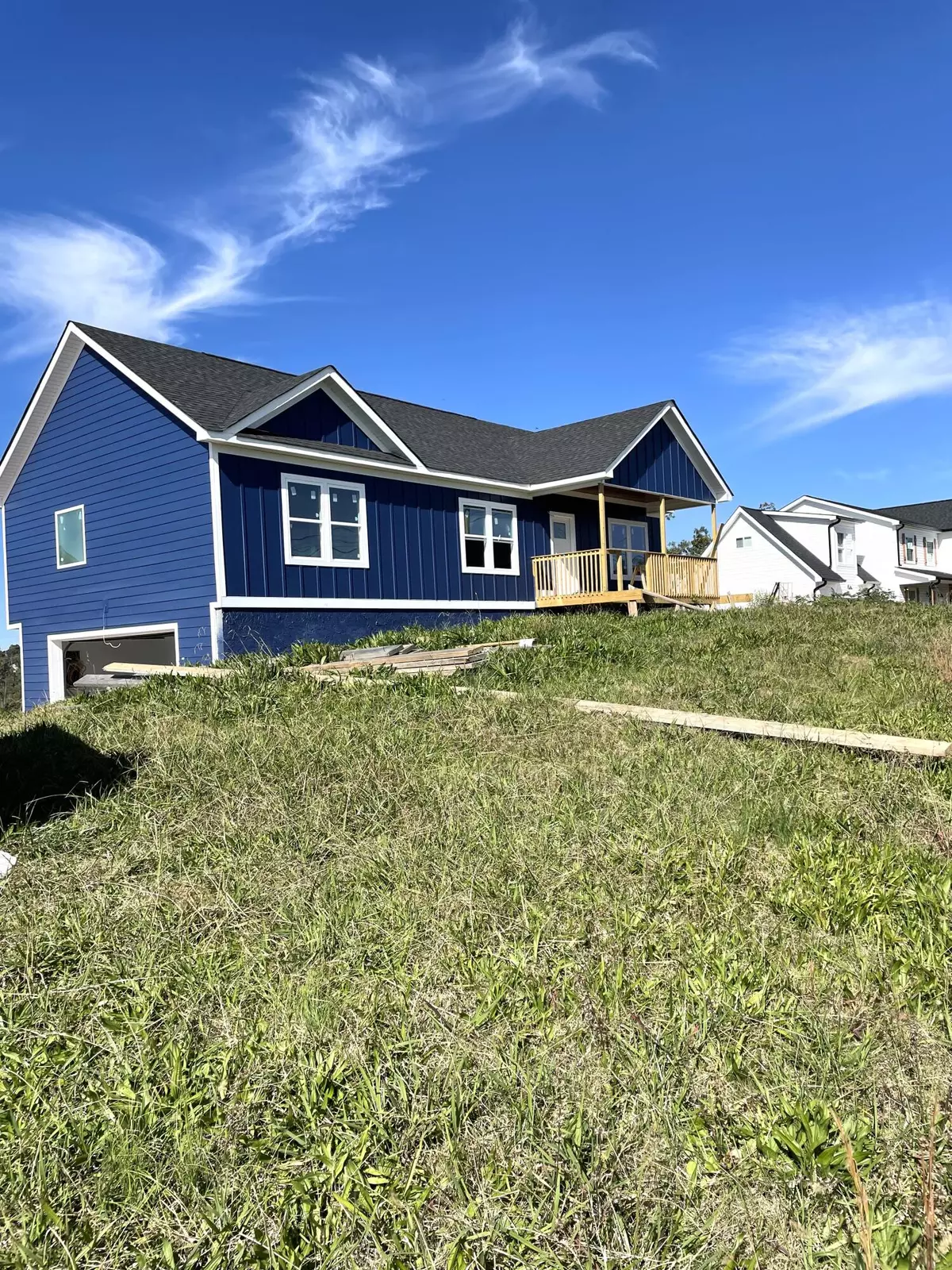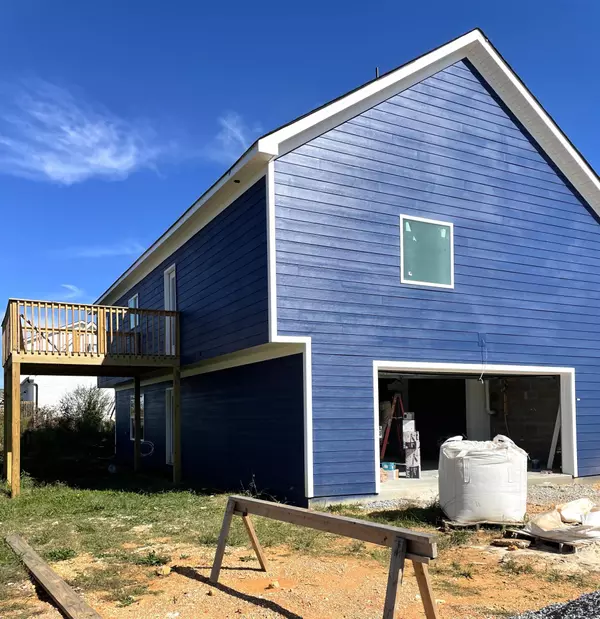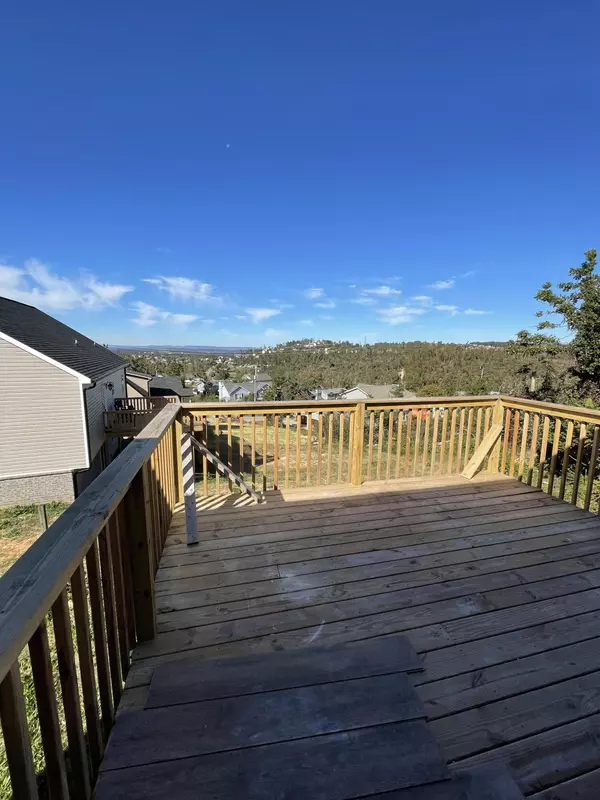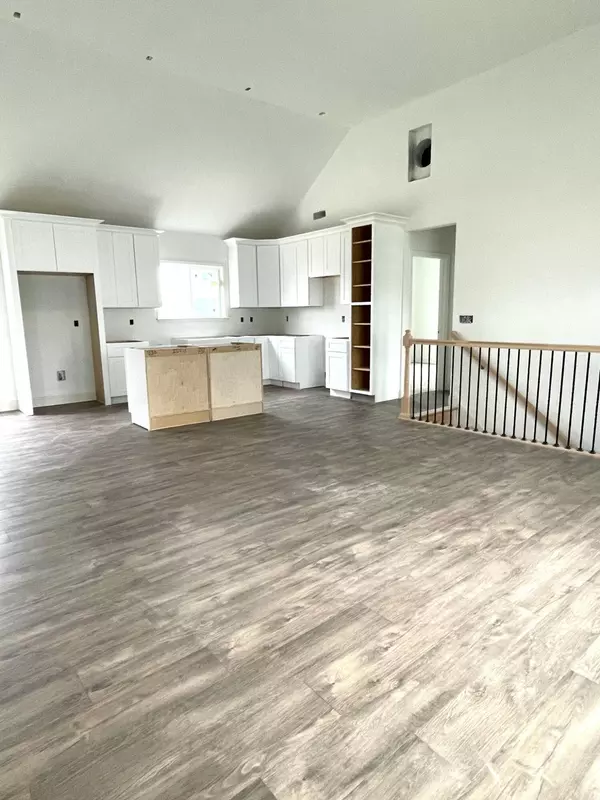$322,500
For more information regarding the value of a property, please contact us for a free consultation.
4 Beds
2 Baths
1,800 SqFt
SOLD DATE : 12/23/2021
Key Details
Sold Price $322,500
Property Type Single Family Home
Sub Type Single Family Residence
Listing Status Sold
Purchase Type For Sale
Square Footage 1,800 sqft
Price per Sqft $179
Subdivision Autumn Chase
MLS Listing ID 1344671
Sold Date 12/23/21
Bedrooms 4
Full Baths 2
Originating Board Greater Chattanooga REALTORS®
Year Built 2021
Lot Size 0.350 Acres
Acres 0.35
Lot Dimensions 150x110
Property Description
Do not miss this gorgeous new construction home with AMAZING views!! This home features an open floorpan with split bedrooms. Beautiful white cabinets with granite countertops, and a resort style master bathroom. Convenient to shopping and interstates this home will not last long, make your appointment to view today!
Location
State TN
County Hamilton
Area 0.35
Rooms
Basement Finished
Interior
Interior Features Double Vanity, High Ceilings, Open Floorplan, Separate Shower, Walk-In Closet(s)
Heating Electric
Cooling Electric
Flooring Carpet, Vinyl
Fireplace No
Window Features Vinyl Frames
Appliance Free-Standing Electric Range, Dishwasher
Heat Source Electric
Laundry Laundry Room
Exterior
Garage Basement, Garage Door Opener
Garage Spaces 2.0
Garage Description Basement, Garage Door Opener
Utilities Available Cable Available, Underground Utilities
View Other
Roof Type Shingle
Porch Covered, Deck, Patio
Total Parking Spaces 2
Garage Yes
Building
Lot Description Corner Lot
Faces Standifer gap to left on autumn chase house is directly in front
Story Two
Foundation Block
Sewer Septic Tank
Structure Type Fiber Cement,Other
Schools
Elementary Schools Wolftever Elementary
Middle Schools Ooltewah Middle
High Schools Ooltewah
Others
Senior Community No
Tax ID 149e C 068
Acceptable Financing Cash, Conventional, FHA, USDA Loan, VA Loan, Owner May Carry
Listing Terms Cash, Conventional, FHA, USDA Loan, VA Loan, Owner May Carry
Read Less Info
Want to know what your home might be worth? Contact us for a FREE valuation!

Our team is ready to help you sell your home for the highest possible price ASAP
GET MORE INFORMATION

Agent | License ID: TN 338923 / GA 374620







