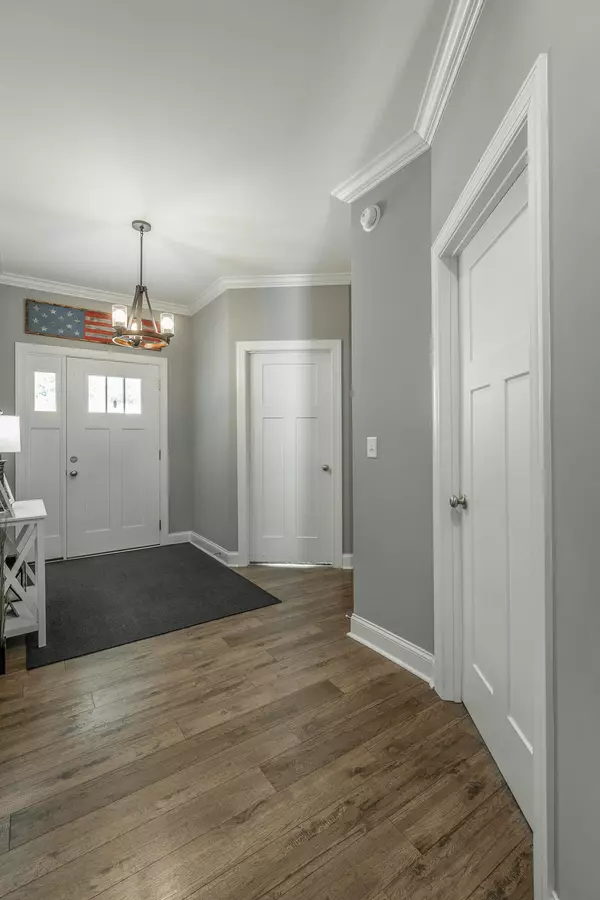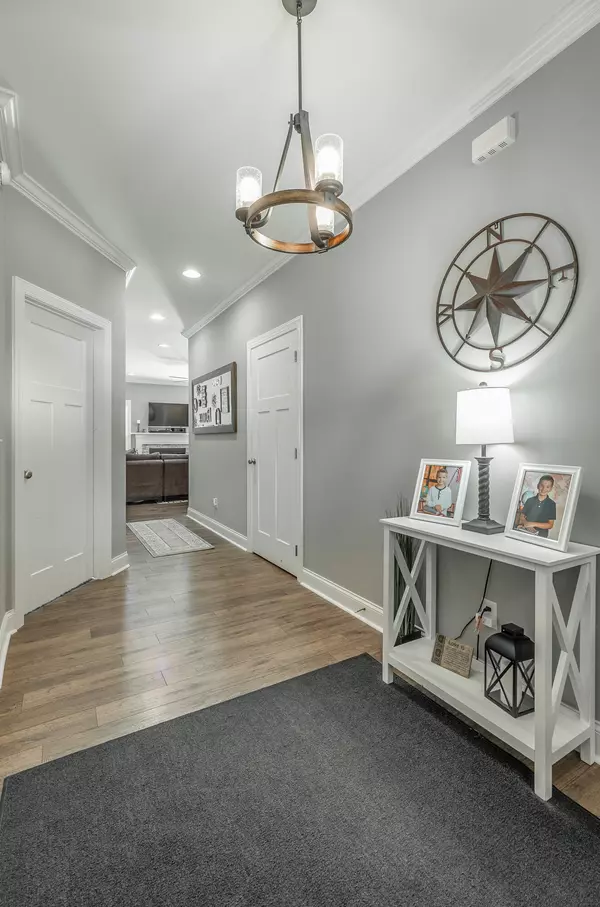$365,000
For more information regarding the value of a property, please contact us for a free consultation.
3 Beds
3 Baths
2,240 SqFt
SOLD DATE : 01/18/2022
Key Details
Sold Price $365,000
Property Type Single Family Home
Sub Type Single Family Residence
Listing Status Sold
Purchase Type For Sale
Square Footage 2,240 sqft
Price per Sqft $162
Subdivision The Settlement On Longhollow
MLS Listing ID 1345280
Sold Date 01/18/22
Bedrooms 3
Full Baths 3
Originating Board Greater Chattanooga REALTORS®
Year Built 2018
Lot Size 0.450 Acres
Acres 0.45
Lot Dimensions 200x99
Property Description
Built in 2018! Nestled in a wonderful community of newer construction homes in gorgeous Rock Spring. This one has all the space you've been looking for with three bedrooms and two full baths downstairs as well as expansive bonus room and full bath upstairs. Engineered hardwoods throughout main living space with open floorplan and chef's kitchen. Stainless appliances, granite countertops with large peninsula/breakfast bar overlooks living and dining so entertaining is a breeze. Spacious master bedroom features double tray ceiling and is large enough for king bed and two nightstands on main wall along with dressers and other desired furniture throughout the room. Master bath offers double vanity, soaking tub and separate tiled shower (see Seller's Disclosure for note on shower pan), huge walk-in closet and private water closet. Additional bedrooms and full bathroom on main level give family and guests a perfect space to retreat. Upstairs you'll find the huge bonus room and full bath great for family movie night or catching the latest ball game, it can also double as an expansive guest space. Outside relax on the back deck and enjoy the feel of country living not far from the city! Level backyard provides the perfect play space for kids and family pets. Make this your new home today, don't let it get away. Call for your private tour!
Please note: Sellers prefer 45 day closing.
Location
State GA
County Walker
Area 0.45
Rooms
Basement Crawl Space
Interior
Interior Features En Suite, Granite Counters, High Ceilings, Open Floorplan, Pantry, Primary Downstairs, Separate Shower, Soaking Tub, Split Bedrooms, Walk-In Closet(s)
Heating Central, Electric
Cooling Central Air, Electric, Multi Units
Flooring Carpet, Tile
Fireplaces Number 1
Fireplaces Type Gas Log, Living Room
Fireplace Yes
Window Features Insulated Windows,Vinyl Frames
Appliance Microwave, Free-Standing Electric Range, Electric Water Heater, Disposal, Dishwasher
Heat Source Central, Electric
Laundry Electric Dryer Hookup, Gas Dryer Hookup, Laundry Room, Washer Hookup
Exterior
Parking Features Kitchen Level
Garage Spaces 2.0
Garage Description Attached, Kitchen Level
Utilities Available Cable Available, Electricity Available, Phone Available, Sewer Connected, Underground Utilities
Roof Type Asphalt,Shingle
Porch Covered, Deck, Patio
Total Parking Spaces 2
Garage Yes
Building
Lot Description Level, Split Possible
Faces Hwy 27 South, left on Twin Cedars, right on Long Hollow, right on Senduro Pass, home is on the left at the cul de sac.
Story One and One Half
Foundation Block
Water Public
Structure Type Fiber Cement,Stone,Vinyl Siding
Schools
Elementary Schools Rock Spring Elementary
Middle Schools Saddle Ridge Middle
High Schools Lafayette High
Others
Senior Community No
Tax ID 0335 092
Security Features Smoke Detector(s)
Acceptable Financing Cash, Conventional, FHA, USDA Loan, VA Loan, Owner May Carry
Listing Terms Cash, Conventional, FHA, USDA Loan, VA Loan, Owner May Carry
Read Less Info
Want to know what your home might be worth? Contact us for a FREE valuation!

Our team is ready to help you sell your home for the highest possible price ASAP
GET MORE INFORMATION
Agent | License ID: TN 338923 / GA 374620







