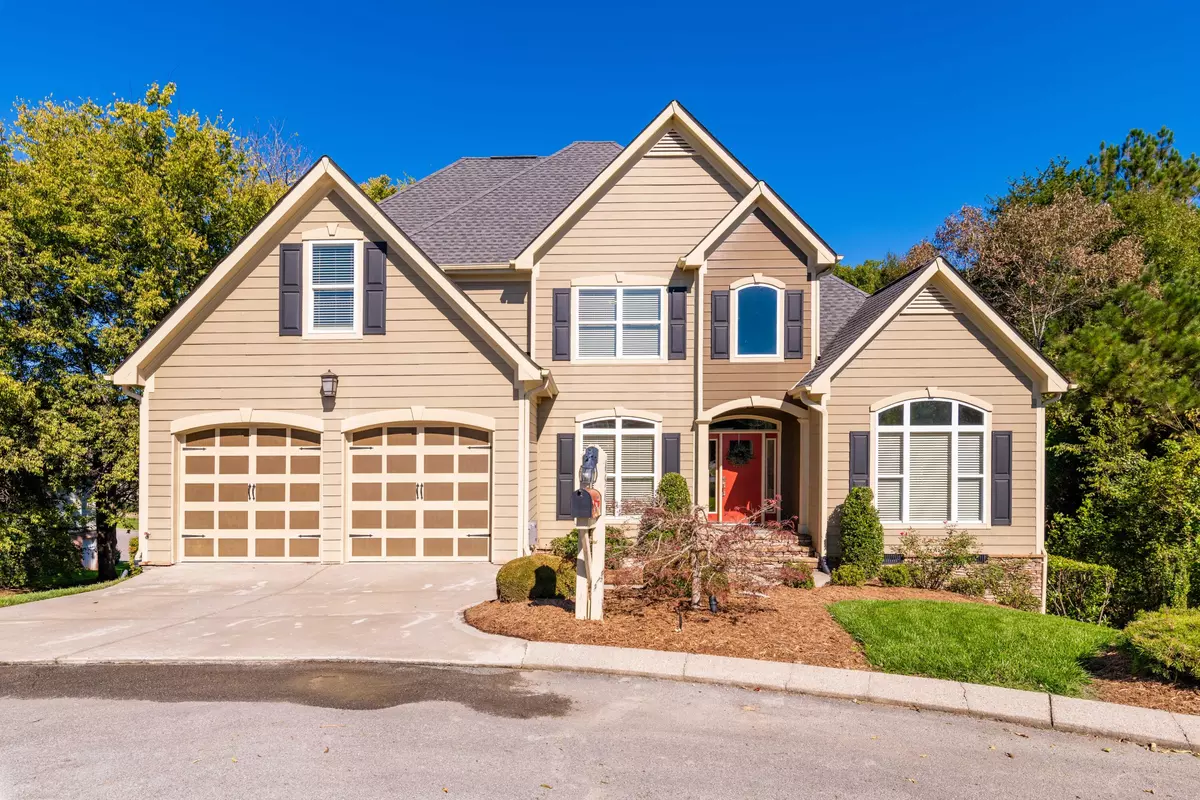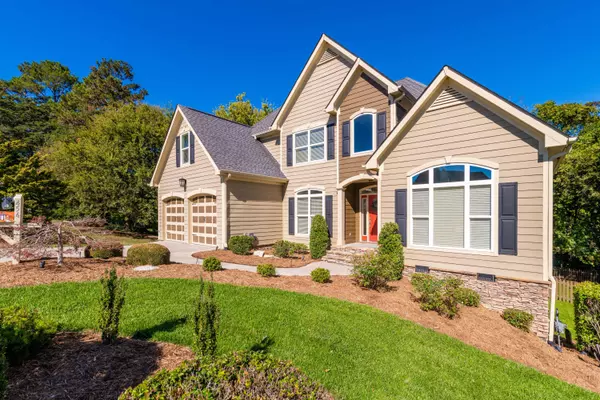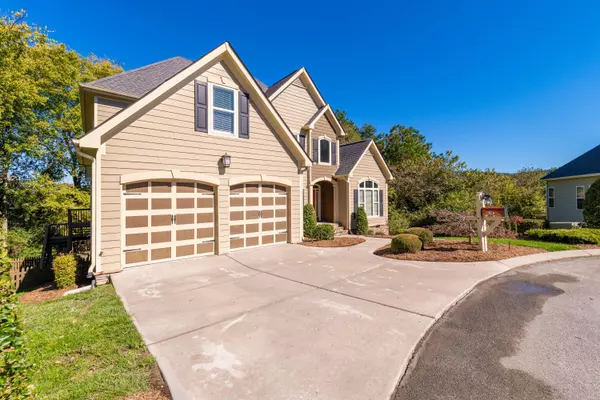$470,000
For more information regarding the value of a property, please contact us for a free consultation.
4 Beds
4 Baths
3,400 SqFt
SOLD DATE : 12/13/2021
Key Details
Sold Price $470,000
Property Type Single Family Home
Sub Type Single Family Residence
Listing Status Sold
Purchase Type For Sale
Square Footage 3,400 sqft
Price per Sqft $138
Subdivision Windstone
MLS Listing ID 1345546
Sold Date 12/13/21
Bedrooms 4
Full Baths 3
Half Baths 1
HOA Fees $75/mo
Originating Board Greater Chattanooga REALTORS®
Year Built 2007
Lot Size 0.410 Acres
Acres 0.41
Lot Dimensions 72 x143x84 x 203
Property Description
Great One Owner Windstone Cul-de-sac home. Very well maintained and wonderful floorplan. Main level primary bedroom with Vaulted ceiling adjoining bath featuring jetted tub, separate tiled shower and granite topped double vanities. Vaulted great room with gas log fireplace flows into cooks kitchen featuring granite, tons of rich wood cabinets, glass cooktop and builtin oven, pantry. Off the kitchen is Keeping room/den and eating area plus formal dining room. Rear upper deck overlooking fenced rear yard. Upper level with 2 bedrooms and Bonus or 3 bedrooms, all good in size and ample closet space. Finished basement with an additional bedroom and another den area also with door leading to lower rear deck accessing the fenced and pretty level backyard. Lots of storage in basement level with double doors to exterior. main level 2 car garage, poured wall foundation, great landscaping with irrigation system. All this in Gated Windstone subdivision. You wont be disappointed
Location
State GA
County Catoosa
Area 0.41
Rooms
Basement Finished, Full, Partial
Interior
Interior Features Breakfast Room, Cathedral Ceiling(s), Double Vanity, Granite Counters, Primary Downstairs, Separate Dining Room, Separate Shower, Sound System, Tub/shower Combo, Walk-In Closet(s), Whirlpool Tub
Heating Central, Electric, Natural Gas
Cooling Central Air, Electric, Multi Units
Flooring Carpet, Hardwood, Tile
Fireplaces Number 1
Fireplaces Type Den, Family Room, Gas Log
Fireplace Yes
Window Features Insulated Windows,Vinyl Frames
Appliance Microwave, Gas Water Heater, Electric Range, Disposal, Dishwasher
Heat Source Central, Electric, Natural Gas
Laundry Electric Dryer Hookup, Gas Dryer Hookup, Laundry Room, Washer Hookup
Exterior
Garage Garage Door Opener, Kitchen Level
Garage Spaces 2.0
Garage Description Attached, Garage Door Opener, Kitchen Level
Community Features Golf
Utilities Available Cable Available, Electricity Available, Phone Available, Sewer Connected, Underground Utilities
Roof Type Asphalt,Shingle
Porch Deck, Patio, Porch, Porch - Covered
Total Parking Spaces 2
Garage Yes
Building
Lot Description Cul-De-Sac, Gentle Sloping, On Golf Course, Split Possible, Sprinklers In Front, Sprinklers In Rear
Faces East on Brainerd Rd. and right onto Ooltewah Ringgold Rd., go right into Windstone subdivision(Windstone Dr.), then left on Blue Jay Pkwy, Left on Lonesome Dove to end of Cul-de-sac.
Story One and One Half
Foundation Concrete Perimeter
Water Public
Structure Type Brick,Fiber Cement,Stone
Schools
Elementary Schools Graysville Elementary School
Middle Schools Ringgold Middle
High Schools Ringgold High School
Others
Senior Community No
Tax ID 0049j-513
Security Features Gated Community,Smoke Detector(s)
Acceptable Financing Cash, Conventional, Owner May Carry
Listing Terms Cash, Conventional, Owner May Carry
Read Less Info
Want to know what your home might be worth? Contact us for a FREE valuation!

Our team is ready to help you sell your home for the highest possible price ASAP
GET MORE INFORMATION

Agent | License ID: TN 338923 / GA 374620







