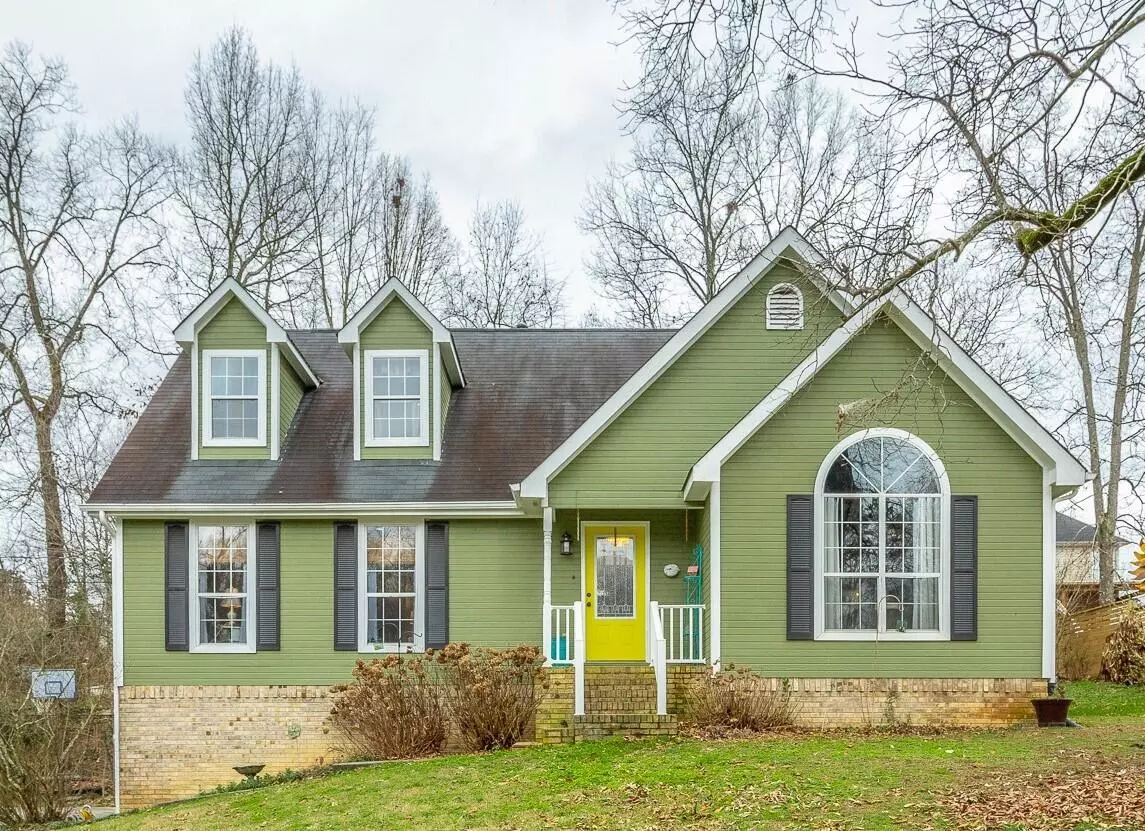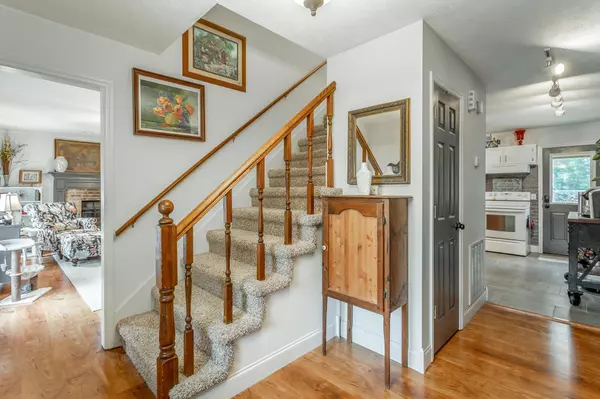$305,000
For more information regarding the value of a property, please contact us for a free consultation.
3 Beds
3 Baths
1,844 SqFt
SOLD DATE : 02/14/2022
Key Details
Sold Price $305,000
Property Type Single Family Home
Sub Type Single Family Residence
Listing Status Sold
Purchase Type For Sale
Square Footage 1,844 sqft
Price per Sqft $165
Subdivision Stonecrest
MLS Listing ID 1348151
Sold Date 02/14/22
Bedrooms 3
Full Baths 2
Half Baths 1
Originating Board Greater Chattanooga REALTORS®
Year Built 1993
Lot Size 0.360 Acres
Acres 0.36
Lot Dimensions 112X137
Property Description
First time on market - one owner house. Well maintained home with an open floor plan on main level. New flooring on main level which features a brick fireplace, separate dining room and open kitchen. New countertops, new tile flooring, Bosch dishwasher and spacious pantry are kitchen highlights. Master bedroom on main level with en suite bath and palladium window. Master bathroom updated with new vanity and shower along with walk-in closet. Upstairs you will find two large bedrooms with a full bath. Other updates include new chair height toilets and new exterior doors.
Outside is a large, TREX deck for low maintenance. Storage is never a problem with a full unfinished basement large enough for a workspace and double garage. This charming home located in a convenient and well maintained neighborhood has a great floor plan and lots of character. Zoned for award winning Heritage Middle and High Schools. Roof 2015 and HVACS 2016.
Location
State GA
County Catoosa
Area 0.36
Rooms
Basement Full, Unfinished
Interior
Interior Features En Suite, Pantry, Primary Downstairs, Separate Dining Room, Separate Shower, Tub/shower Combo, Walk-In Closet(s)
Heating Central, Natural Gas
Cooling Central Air, Electric, Multi Units
Flooring Carpet, Tile, Other
Fireplaces Number 1
Fireplaces Type Gas Log, Living Room
Fireplace Yes
Window Features Insulated Windows,Vinyl Frames
Appliance Refrigerator, Microwave, Gas Water Heater, Free-Standing Electric Range, Dishwasher
Heat Source Central, Natural Gas
Laundry Electric Dryer Hookup, Gas Dryer Hookup, Washer Hookup
Exterior
Garage Basement, Garage Door Opener
Garage Spaces 2.0
Garage Description Attached, Basement, Garage Door Opener
Utilities Available Cable Available, Electricity Available, Phone Available
Roof Type Shingle
Porch Deck, Patio, Porch, Porch - Covered
Total Parking Spaces 2
Garage Yes
Building
Lot Description Gentle Sloping, Split Possible
Faces I-75 South to Exit 348; turn right off exit onto Alabama Hwy; Right on Holcomb Rd; Left at Stonecrest Entrance onto Stonecrest Cir; Continue right on Stonecrest Cir; Right on Pepplestone Lane; Right on Pepplestone Dr; House on left.
Story One and One Half
Foundation Block
Sewer Septic Tank
Structure Type Brick,Stucco,Other
Schools
Elementary Schools Ringgold Elementary
Middle Schools Heritage Middle
High Schools Heritage High School
Others
Senior Community No
Tax ID 0040c-126
Acceptable Financing Cash, Conventional, FHA, VA Loan, Owner May Carry
Listing Terms Cash, Conventional, FHA, VA Loan, Owner May Carry
Read Less Info
Want to know what your home might be worth? Contact us for a FREE valuation!

Our team is ready to help you sell your home for the highest possible price ASAP
GET MORE INFORMATION

Agent | License ID: TN 338923 / GA 374620







