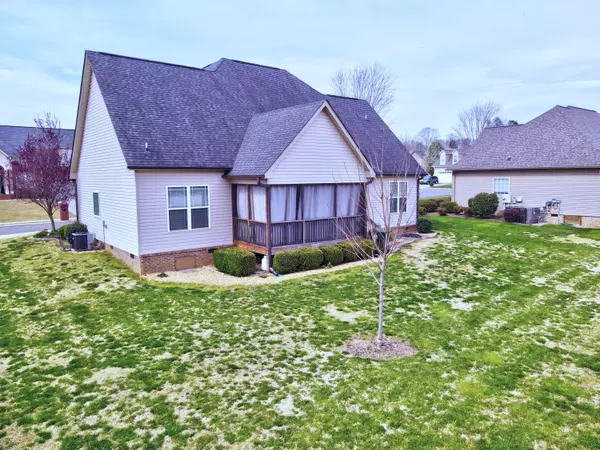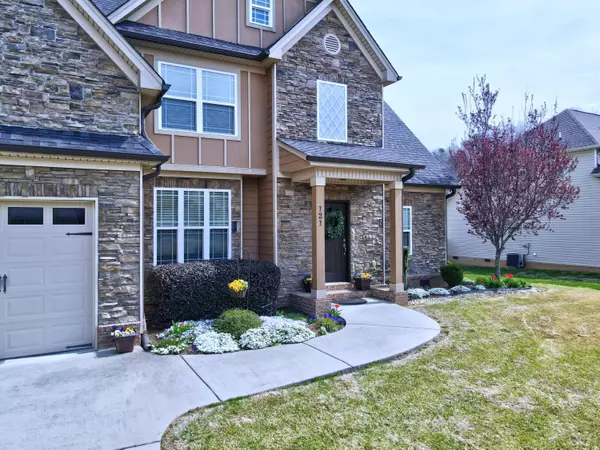$439,900
For more information regarding the value of a property, please contact us for a free consultation.
4 Beds
3 Baths
2,420 SqFt
SOLD DATE : 05/18/2022
Key Details
Sold Price $439,900
Property Type Single Family Home
Sub Type Single Family Residence
Listing Status Sold
Purchase Type For Sale
Square Footage 2,420 sqft
Price per Sqft $181
Subdivision Eagle Creek
MLS Listing ID 1352494
Sold Date 05/18/22
Bedrooms 4
Full Baths 3
HOA Fees $58/ann
Originating Board Greater Chattanooga REALTORS®
Year Built 2014
Lot Size 10,890 Sqft
Acres 0.25
Lot Dimensions 90z116z90z124
Property Description
A beautiful move in ready home you will be proud to own. Your family deserves the best with this 4-bedroom, 3-bath home in the desirable gated community of Eagle Creek. This property is thoughtfully designed and well maintained. Soaring 14' ceilings, hardwood floors, gas fireplace, formal dining room and two bedrooms including the master, all adorn the main level of this amazing home. The master bedroom features trey ceilings and en suite with jetted tub and separate shower. The kitchen boasts custom cabinets, granite countertops and charming breakfast area. The second level is comprised of 2 bedrooms with Jack & Jill bathroom as well as a large finished bonus room perfect for a home office or entertaining. Relax on your screened in porch overlooking your beautifully manicured lawn and enjoy the peace and quiet. Community also includes well maintained sidewalks, pool and clubhouse. This stunning home will not last long. Call for your private showing today!
Location
State TN
County Bradley
Area 0.25
Rooms
Basement None
Interior
Interior Features Breakfast Nook, Cathedral Ceiling(s), Connected Shared Bathroom, Primary Downstairs, Separate Dining Room, Whirlpool Tub
Heating Central, Electric
Cooling Central Air, Electric
Flooring Carpet, Hardwood, Tile
Fireplaces Number 1
Fireplaces Type Gas Log
Fireplace Yes
Appliance Refrigerator, Microwave, Electric Water Heater, Electric Range, Disposal, Dishwasher
Heat Source Central, Electric
Laundry Electric Dryer Hookup, Gas Dryer Hookup, Laundry Room, Washer Hookup
Exterior
Garage Garage Door Opener, Garage Faces Front
Garage Spaces 2.0
Garage Description Attached, Garage Door Opener, Garage Faces Front
Pool Community
Utilities Available Cable Available, Electricity Available, Phone Available, Sewer Connected, Underground Utilities
Roof Type Shingle
Porch Porch, Porch - Covered
Total Parking Spaces 2
Garage Yes
Building
Lot Description Cul-De-Sac, Level
Faces From the intersection of Mouse Creek Road and Paul Huff Pkwy, head NE on Mouse Creek Rd for 5.3 miles. Turn right onto Eagle Creek Rd. Turn right to stay on Eagle Creek Rd. Turn left onto Winding Glen Drive. Turn right onto Doe Meadow Lane. The home will be on the left.
Story One and One Half
Foundation Block
Water Public
Structure Type Brick,Stone
Schools
Elementary Schools Charleston Elementary
Middle Schools Ocoee Middle
High Schools Walker Valley High
Others
Senior Community No
Tax ID 015p A 011.00 000
Security Features Smoke Detector(s)
Acceptable Financing Cash, Conventional, FHA, USDA Loan, VA Loan, Owner May Carry
Listing Terms Cash, Conventional, FHA, USDA Loan, VA Loan, Owner May Carry
Read Less Info
Want to know what your home might be worth? Contact us for a FREE valuation!

Our team is ready to help you sell your home for the highest possible price ASAP
GET MORE INFORMATION

Agent | License ID: TN 338923 / GA 374620







