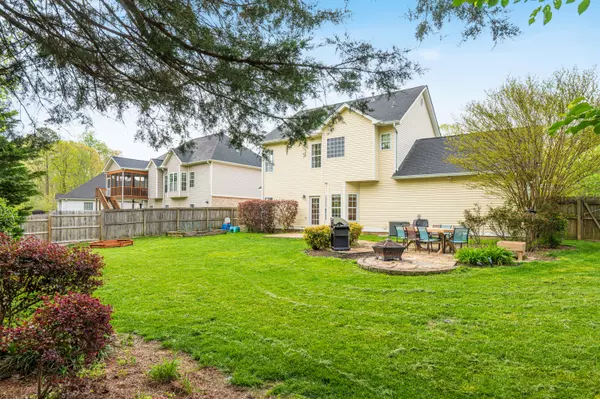$395,000
For more information regarding the value of a property, please contact us for a free consultation.
3 Beds
3 Baths
2,151 SqFt
SOLD DATE : 06/03/2022
Key Details
Sold Price $395,000
Property Type Single Family Home
Sub Type Single Family Residence
Listing Status Sold
Purchase Type For Sale
Square Footage 2,151 sqft
Price per Sqft $183
Subdivision Stillwater
MLS Listing ID 1353052
Sold Date 06/03/22
Bedrooms 3
Full Baths 2
Half Baths 1
HOA Fees $25/ann
Originating Board Greater Chattanooga REALTORS®
Year Built 2004
Lot Size 9,147 Sqft
Acres 0.21
Lot Dimensions 73.5X130.88
Property Description
MOVE IN READY!!! Fabulous opportunity to live in the highly desirable Stillwater neighborhood in Ooltewah! This beautiful home has brand new hardwood floors throughout the main level and a new HVAC system. The first floor offers an open kitchen with breakfast room and breakfast bar, living room, formal dining room, office , powder room, laundry, and a fantastic drop zone! Upstairs you will find the master suite with en-suite and large walk in closet, two additional bedrooms and a full bath. Host friends and family this summer on your large flagstone patio and privately fenced backyard! Nice landscape lighting and the beautiful landscaping rounds it all out. Convenient to I-75, Volkswagon, and Hamilton Place. Enjoy the community pool, sidewalks, and gas lanterns to enjoy those evening walks.
Location
State TN
County Hamilton
Area 0.21
Rooms
Basement None
Interior
Interior Features Breakfast Room, Eat-in Kitchen, En Suite, High Ceilings, Open Floorplan, Pantry, Separate Dining Room, Separate Shower, Tub/shower Combo, Walk-In Closet(s), Whirlpool Tub
Heating Natural Gas
Cooling Central Air, Electric
Flooring Carpet, Hardwood, Tile
Fireplaces Number 1
Fireplaces Type Gas Log, Living Room
Fireplace Yes
Window Features Insulated Windows,Vinyl Frames
Appliance Refrigerator, Microwave, Gas Water Heater, Free-Standing Electric Range, Disposal, Dishwasher
Heat Source Natural Gas
Laundry Electric Dryer Hookup, Gas Dryer Hookup, Laundry Closet, Washer Hookup
Exterior
Garage Garage Door Opener, Garage Faces Front, Kitchen Level
Garage Spaces 2.0
Garage Description Attached, Garage Door Opener, Garage Faces Front, Kitchen Level
Pool Community
Community Features Sidewalks, Street Lights
Utilities Available Cable Available, Electricity Available, Phone Available, Sewer Connected, Underground Utilities
Roof Type Asphalt,Shingle
Porch Deck, Patio, Porch, Porch - Covered
Total Parking Spaces 2
Garage Yes
Building
Lot Description Level, Sprinklers In Front, Sprinklers In Rear
Faces I-75 North to Exit 9, take RIGHT onto Apison Pike, LEFT onto Lee Highway, LEFT into Stillwater, RIGHT on Squirrel Wood Court, home is on left.
Story Two
Foundation Slab
Water Public
Structure Type Vinyl Siding
Schools
Elementary Schools Ooltewah Elementary
Middle Schools Ooltewah Middle
High Schools Ooltewah
Others
Senior Community No
Tax ID 131k C 037
Security Features Smoke Detector(s)
Acceptable Financing Cash, Conventional, FHA, Owner May Carry
Listing Terms Cash, Conventional, FHA, Owner May Carry
Read Less Info
Want to know what your home might be worth? Contact us for a FREE valuation!

Our team is ready to help you sell your home for the highest possible price ASAP
GET MORE INFORMATION

Agent | License ID: TN 338923 / GA 374620







