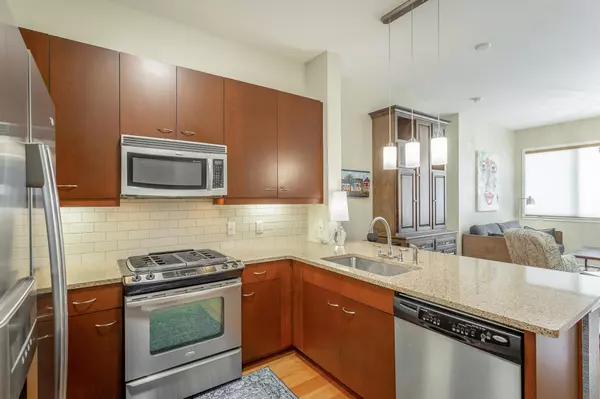$485,000
For more information regarding the value of a property, please contact us for a free consultation.
2 Beds
2 Baths
1,276 SqFt
SOLD DATE : 06/21/2022
Key Details
Sold Price $485,000
Property Type Condo
Sub Type Condominium
Listing Status Sold
Purchase Type For Sale
Square Footage 1,276 sqft
Price per Sqft $380
Subdivision One North Shore
MLS Listing ID 1354574
Sold Date 06/21/22
Bedrooms 2
Full Baths 2
HOA Fees $385/mo
Originating Board Greater Chattanooga REALTORS®
Year Built 2008
Property Description
This fantastic North Shore condominium can't be beat with gorgeous views from your patio of the newly renovated pool, Tennessee River and mountains! Unit 344 has custom closets, motorized blinds, under cabinet lighting, a gas range and hardwood floors. This end condo affords more windows than most and high ceilings, allowing more light to fill your home. The desirable Cambria floor plan includes a flex area, perfect for your home office or a more traditional dining room. The layout incorporates split bedrooms, both with en suite facilities. Included in your HOA you will have access to the pool, fitness center, cabana and clubroom. Enjoy the location with ease of access to Two North Shore's amenities such as Whole Foods, Rock Creek Outfitters, Trek Bicycle and Mean Mug Coffeehouse. Downtown Chattanooga's entertainment opportunities and restaurants are within mere minutes of your gated parking garage, where you have two reserved spaces. Make your appointment today to see this sanctuary within the city limits and start your path to calling One North Shore home! Buyer to verify all that is important to the purchase. Prequalification letter required with submission of offer.
Location
State TN
County Hamilton
Rooms
Basement None
Interior
Interior Features Elevator, Granite Counters, High Ceilings, Open Floorplan, Separate Shower, Soaking Tub, Walk-In Closet(s)
Heating Electric
Cooling Central Air, Electric
Flooring Carpet, Hardwood, Tile
Fireplace No
Window Features Insulated Windows
Appliance Washer, Refrigerator, Free-Standing Gas Range, Electric Water Heater, Dryer, Disposal, Dishwasher
Heat Source Electric
Laundry Electric Dryer Hookup, Gas Dryer Hookup, Laundry Room, Washer Hookup
Exterior
Exterior Feature Lighting
Garage Garage Door Opener
Garage Spaces 2.0
Garage Description Garage Door Opener
Pool Community, Other
Community Features Clubhouse, Sidewalks
Utilities Available Cable Available, Electricity Available, Phone Available, Sewer Connected, Underground Utilities
View Water
Roof Type Built-Up
Porch Covered, Deck, Patio, Porch, Porch - Covered
Total Parking Spaces 2
Garage Yes
Building
Lot Description Corner Lot, Sprinklers In Front, Sprinklers In Rear
Faces Take Highway 27 North from Downtown. Take Manufacturer's Rd Exit. Turn right and the building is approximately one block on the right. There are some visitor parking spaces within the parking garage.
Foundation Concrete Perimeter
Water Public
Structure Type Brick,Fiber Cement
Schools
Elementary Schools Brown Elementary
Middle Schools Red Bank Middle
High Schools Red Bank High School
Others
Senior Community No
Tax ID 135f H 003 C344
Acceptable Financing Cash, Conventional, Owner May Carry
Listing Terms Cash, Conventional, Owner May Carry
Read Less Info
Want to know what your home might be worth? Contact us for a FREE valuation!

Our team is ready to help you sell your home for the highest possible price ASAP
GET MORE INFORMATION

Agent | License ID: TN 338923 / GA 374620







