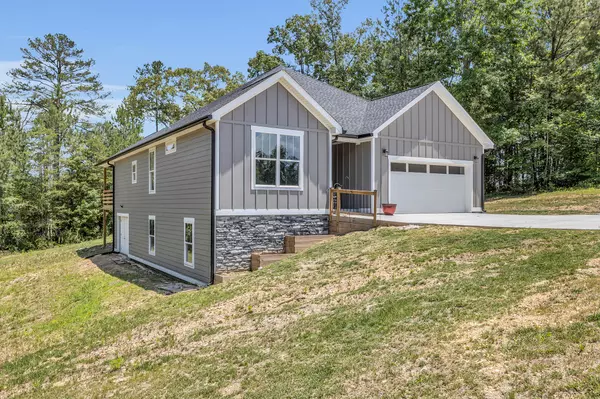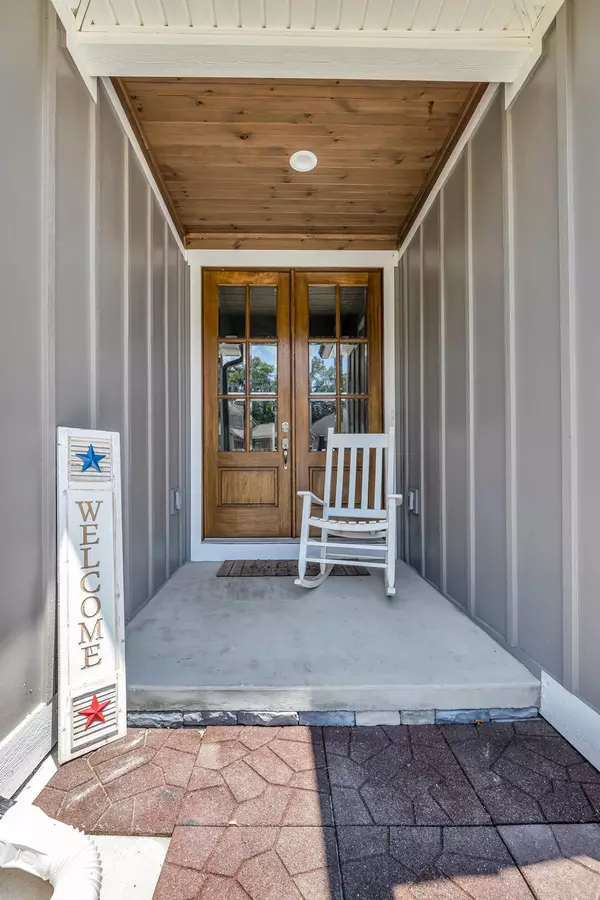$360,000
For more information regarding the value of a property, please contact us for a free consultation.
3 Beds
2 Baths
1,721 SqFt
SOLD DATE : 07/15/2022
Key Details
Sold Price $360,000
Property Type Single Family Home
Sub Type Single Family Residence
Listing Status Sold
Purchase Type For Sale
Square Footage 1,721 sqft
Price per Sqft $209
Subdivision Sentry Oaks
MLS Listing ID 1356396
Sold Date 07/15/22
Bedrooms 3
Full Baths 2
Originating Board Greater Chattanooga REALTORS®
Year Built 2021
Lot Size 0.500 Acres
Acres 0.5
Lot Dimensions 0.5 acres
Property Description
Practically BRAND NEW construction, built in Oct. 2021! You don't want to miss out on this gorgeous home located in a cul de sac in quaint Chickamauga, only 20 minutes to downtown Chattanooga! Featuring an open floor plan, hardwood floors, and vaulted ceilings! All the bedrooms and living areas are on the main level, but downstairs has 1,721 square feet ready to be finished out into whatever your needs may be! Even has a full bathroom already roughed in! The master bedroom is spacious and features tray ceilings, and the master bath equipped with a walk-in tile shower, garden tub, and granite vanity with his and her sinks. The back deck is secluded and offers privacy for enjoying a good book or cup of coffee with a view. Make your appointment today it won't last long!
Location
State GA
County Walker
Area 0.5
Rooms
Basement Full, Unfinished
Interior
Interior Features Cathedral Ceiling(s), En Suite, Granite Counters, Open Floorplan, Pantry, Primary Downstairs, Separate Shower, Soaking Tub, Walk-In Closet(s)
Heating Central, Electric
Cooling Central Air, Electric
Fireplaces Number 1
Fireplaces Type Gas Log, Great Room
Fireplace Yes
Appliance Electric Water Heater, Electric Range, Dishwasher
Heat Source Central, Electric
Laundry Electric Dryer Hookup, Gas Dryer Hookup, Laundry Room, Washer Hookup
Exterior
Garage Kitchen Level
Garage Spaces 2.0
Garage Description Kitchen Level
Utilities Available Electricity Available, Sewer Connected
Roof Type Shingle
Porch Covered, Deck, Patio
Total Parking Spaces 2
Garage Yes
Building
Lot Description Cul-De-Sac
Faces Hwy 27 to Osburn Rd. Turn Right on to Five Points Rd. Turn right on to 341. Turn Left on to Wheeler Ave. Turn Right on to Ireland Ln. Turn Left on to Sentry Oaks Dr. House is at the end in the cul de sac.
Story One
Foundation Block
Water Public
Structure Type Other
Schools
Elementary Schools Cherokee Ridge Elementary
Middle Schools Chattanooga Valley Middle
High Schools Ridgeland High School
Others
Senior Community No
Tax ID 0146 136
Acceptable Financing Cash, Conventional, VA Loan, Owner May Carry
Listing Terms Cash, Conventional, VA Loan, Owner May Carry
Read Less Info
Want to know what your home might be worth? Contact us for a FREE valuation!

Our team is ready to help you sell your home for the highest possible price ASAP
GET MORE INFORMATION

Agent | License ID: TN 338923 / GA 374620







