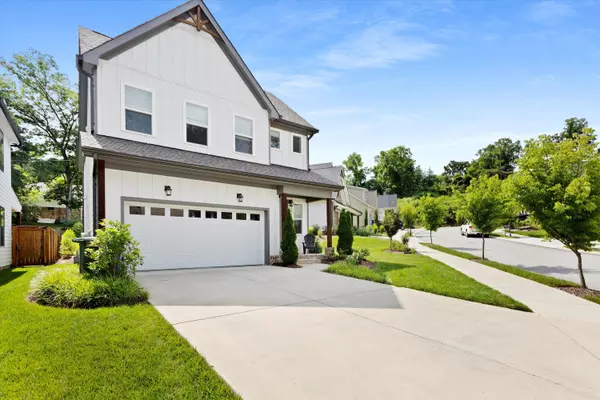$610,000
For more information regarding the value of a property, please contact us for a free consultation.
3 Beds
3 Baths
2,107 SqFt
SOLD DATE : 07/18/2022
Key Details
Sold Price $610,000
Property Type Single Family Home
Sub Type Single Family Residence
Listing Status Sold
Purchase Type For Sale
Square Footage 2,107 sqft
Price per Sqft $289
Subdivision Northshore Heights
MLS Listing ID 1356883
Sold Date 07/18/22
Bedrooms 3
Full Baths 2
Half Baths 1
HOA Fees $62/ann
Originating Board Greater Chattanooga REALTORS®
Year Built 2019
Lot Size 8,712 Sqft
Acres 0.2
Lot Dimensions 78.76 X 147.85
Property Description
Welcome to 1375 Carrington Way in the desirable Northshore Heights neighborhood in the heart of North Chattanooga. The open concept home features stainless steel kitchen appliances, Quartz countertops throughout the home an extended, custom floor plan to add space for a larger dining space, smart thermostats, large covered private deck, large bedrooms, spacious closets with custom built-ins in the master, plus a bonus space along with an additional office space. Universal EV charger in garage. The flat yard makes for a great outdoor entertainment space just in time for Summer. Enjoy a short walk to the brand-new neighborhood pool. You are steps away from downtown, great dining and entertainment. It's a must see to appreciate all the details that you won't want to miss. schedule your appointment today!
Location
State TN
County Hamilton
Area 0.2
Rooms
Basement None
Interior
Interior Features Double Vanity, En Suite, Separate Dining Room, Separate Shower, Soaking Tub, Tub/shower Combo, Walk-In Closet(s)
Cooling Multi Units
Fireplaces Type Gas Log, Living Room
Fireplace Yes
Window Features Insulated Windows
Appliance Microwave, Free-Standing Gas Range, Dishwasher
Laundry Laundry Room
Exterior
Garage Electric Vehicle Charging Station(s), Garage Door Opener, Kitchen Level
Garage Spaces 2.0
Garage Description Attached, Electric Vehicle Charging Station(s), Garage Door Opener, Kitchen Level
Pool Community
Community Features Sidewalks
Utilities Available Cable Available, Sewer Connected, Underground Utilities
Roof Type Shingle
Porch Covered, Deck, Patio, Porch, Porch - Covered
Total Parking Spaces 2
Garage Yes
Building
Lot Description Level, Split Possible
Faces Take US-27N to Manufacturers Rd. Take the Manufacturers Rd exit from US-27N. Turn right onto Manufacturers Rd. Turn right onto Cherokee Blvd then Left onto N Market St, which turns into Dallas. Right on Mississippi, left onto Dartmouth St. Left onto Carrington
Story Two
Foundation Block
Water Public
Structure Type Fiber Cement
Schools
Elementary Schools Rivermont Elementary
Middle Schools Red Bank Middle
High Schools Red Bank High School
Others
Senior Community No
Tax ID 126l H 016.01
Security Features Smoke Detector(s)
Acceptable Financing Cash, Conventional, FHA, VA Loan, Owner May Carry
Listing Terms Cash, Conventional, FHA, VA Loan, Owner May Carry
Read Less Info
Want to know what your home might be worth? Contact us for a FREE valuation!

Our team is ready to help you sell your home for the highest possible price ASAP
GET MORE INFORMATION

Agent | License ID: TN 338923 / GA 374620







