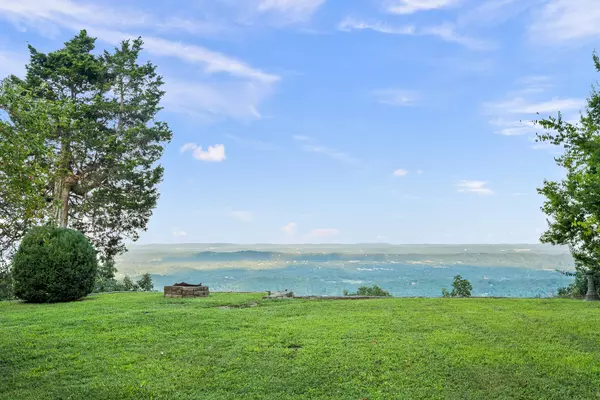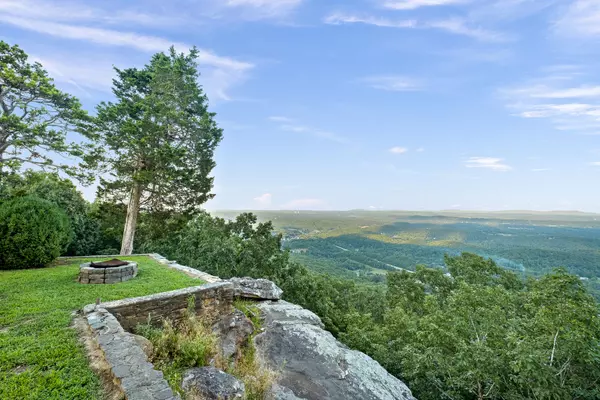$890,500
For more information regarding the value of a property, please contact us for a free consultation.
3 Beds
3 Baths
2,446 SqFt
SOLD DATE : 08/26/2022
Key Details
Sold Price $890,500
Property Type Single Family Home
Sub Type Single Family Residence
Listing Status Sold
Purchase Type For Sale
Square Footage 2,446 sqft
Price per Sqft $364
Subdivision Forest Park Addn Rev
MLS Listing ID 1359999
Sold Date 08/26/22
Bedrooms 3
Full Baths 3
Originating Board Greater Chattanooga REALTORS®
Year Built 1958
Lot Size 2.100 Acres
Acres 2.1
Lot Dimensions 200X482
Property Description
Rare opportunity on the eastern-facing brow of Forest Park! 6332 Forest Park Drive is a gorgeous 2 acre property with exquisite mature landscaping. There is even a stately oak tree on property that pre-dates the first battle of the Civil War. This property also has breathtaking views into the Chattanooga valley. From this vantage point, one can see the Tennessee River, Chickamauga Dam, Sequoia and, on a clear day, one can see the peaks of North Carolina mountains in the distance. This home is also very near some of Signal Mountain's most iconic outdoor amenities including Falling Water Falls and Mabbit Springs trails. This property is truly unique. On this property sits a one-level, all brick ranch style home. The kitchen and living room are an open concept with raised ceiling, crown molding and rich dark hardwood floors throughout. The master bedroom is spacious and has vaulted ceilings and beams that lend gorgeous detail to the space. The master bedroom also faces the east and has phenomenal sunrise views. An en suite bathroom and walk-in closet complete the master bedroom. There are also two additional bedrooms, complete with brow and yard views and two additional full bathrooms. This property and home are truly an experience. Reach out for your private viewing today!
Location
State TN
County Hamilton
Area 2.1
Rooms
Basement Partial, Unfinished
Interior
Interior Features Cathedral Ceiling(s), Double Vanity, En Suite, Entrance Foyer, Granite Counters, High Ceilings, Open Floorplan, Primary Downstairs, Sitting Area, Tub/shower Combo, Walk-In Closet(s), Whirlpool Tub
Heating Central, Electric, Natural Gas, Solar
Cooling Central Air, Electric, Multi Units
Flooring Hardwood, Tile
Fireplaces Number 1
Fireplaces Type Gas Log, Gas Starter, Living Room
Fireplace Yes
Window Features Vinyl Frames
Appliance Refrigerator, Microwave, Gas Water Heater, Gas Range, Dishwasher
Heat Source Central, Electric, Natural Gas, Solar
Laundry Electric Dryer Hookup, Gas Dryer Hookup, Laundry Room, Washer Hookup
Exterior
Parking Features Garage Faces Side, Off Street
Garage Spaces 2.0
Garage Description Attached, Garage Faces Side, Off Street
Utilities Available Electricity Available
View Mountain(s), Other
Roof Type Shingle
Porch Deck, Patio, Porch, Porch - Covered
Total Parking Spaces 2
Garage Yes
Building
Lot Description Brow Lot, Gentle Sloping, Level
Faces From the top of the W Rd, take a sharp right onto E Brow Rd, Left onto Lake Ave, Right onto Ivory Ave, Continue straight onto Chestnut Ave, Continue straight onto Forest Park Dr, House is on the right.
Story One
Foundation Block
Sewer Septic Tank
Water Public
Structure Type Brick
Schools
Elementary Schools Nolan Elementary
Middle Schools Signal Mountain Middle
High Schools Signal Mtn
Others
Senior Community No
Tax ID 090a B 010
Acceptable Financing Cash, Conventional, Owner May Carry
Listing Terms Cash, Conventional, Owner May Carry
Read Less Info
Want to know what your home might be worth? Contact us for a FREE valuation!

Our team is ready to help you sell your home for the highest possible price ASAP
GET MORE INFORMATION
Agent | License ID: TN 338923 / GA 374620







