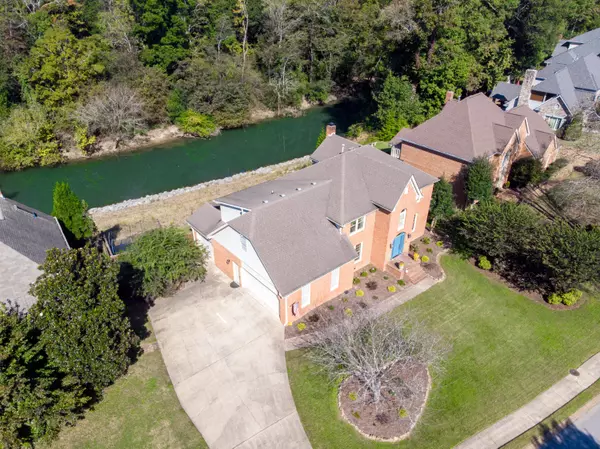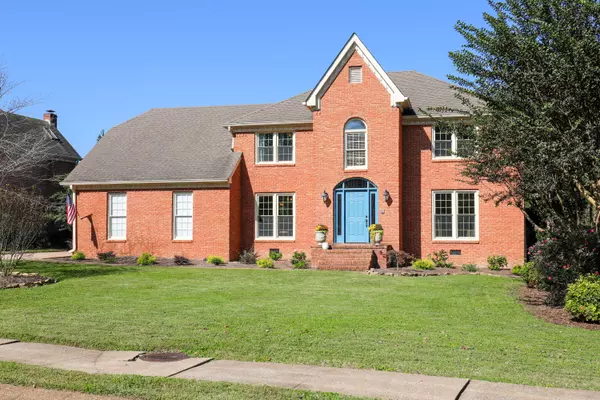$475,000
For more information regarding the value of a property, please contact us for a free consultation.
5 Beds
3 Baths
2,886 SqFt
SOLD DATE : 11/12/2021
Key Details
Sold Price $475,000
Property Type Single Family Home
Sub Type Single Family Residence
Listing Status Sold
Purchase Type For Sale
Square Footage 2,886 sqft
Price per Sqft $164
Subdivision Arbor Creek
MLS Listing ID 1345166
Sold Date 11/12/21
Bedrooms 5
Full Baths 2
Half Baths 1
HOA Fees $12/ann
Originating Board Greater Chattanooga REALTORS®
Year Built 1990
Lot Size 0.320 Acres
Acres 0.32
Lot Dimensions 162x107
Property Description
What a RARE find! In this overly aggressive market, patience can sometimes pay off if you are looking for the perfect family home that is convenient to everything, in a close knit subdivision, zoned for an award winning elementary school, with 5 bedrooms, on public sewer AND a property that rests on a scenic lot offering beautiful views of a large year round deep water creek. Well congratulations, you just found it. Bring your paddleboards/kayaks and take advantage of your weekends by spending it on the water! The property is just around the bend from popular Greenway Farms Dog Park offering biking/hiking trails, dog amusement park & an aquatic ramp. You will be greeted by the double sidewalks, the updated stamped concrete apron and tasteful landscaping. The entertainment value is immense with the peaceful, breathtaking open views of the North Chickamauga Creek from the new oversized TREX decking and stamped concrete patio. The impressive 20 ft ceiling foyer with refinished hardwoods, crown molding, updated fixture and loads of natural light set the tone for the rest of the home. The hardwoods continue throughout the rest of the main level which also includes a formal dining room, large office space, powder room, a laundry room with built-ins and a spacious livingroom with plantation shutters and gas fireplace with mantle. You will love the amazing views from the kitchen area that includes 2 pantries, granite counters, under-cabinet lighting, double ovens and breakfast nook with water views. The upstairs can accommodate any sized family with 5 bedrooms, 1 that could serve as a great bonus room with additional storage space. The owner's suite is massive with a tray ceiling, updated light fixture, large walk-in closet with built-ins and an oversized ensuite bath with double vanities, granite counters, large garden tub and separate shower. This wonderful home offers several other features such as updated HVAC's, central vac system, whole house speaker system, gutter guards and a 3rd utility garage for a workshop or storage space. One will just have to visit the property to truly understand how special and peaceful the backyard and waterfront areas are. You could fish for trout, bass, brim or take a canoe ride downstream to the downtown side of the Tennessee River. The exploration is limitless as the memories begin to grow for you and your family. Act quickly as homes on the water in this subdivision RARELY come to market. Call for a private showing or a video tour today.
Location
State TN
County Hamilton
Area 0.32
Rooms
Basement Crawl Space
Interior
Interior Features Breakfast Nook, Central Vacuum, En Suite, Entrance Foyer, Granite Counters, Pantry, Separate Dining Room, Tub/shower Combo, Walk-In Closet(s), Whirlpool Tub
Heating Central, Natural Gas
Cooling Central Air, Electric, Multi Units
Flooring Carpet, Hardwood
Fireplaces Number 1
Fireplaces Type Den, Electric, Family Room
Fireplace Yes
Window Features Aluminum Frames,Insulated Windows,Vinyl Frames
Appliance Microwave, Gas Water Heater, Electric Range, Double Oven, Dishwasher
Heat Source Central, Natural Gas
Laundry Electric Dryer Hookup, Gas Dryer Hookup, Laundry Room, Washer Hookup
Exterior
Garage Garage Door Opener, Kitchen Level
Garage Spaces 2.0
Garage Description Attached, Garage Door Opener, Kitchen Level
Utilities Available Cable Available, Electricity Available, Phone Available, Sewer Connected, Underground Utilities
Roof Type Asphalt,Shingle
Porch Deck, Patio
Total Parking Spaces 2
Garage Yes
Building
Lot Description Lake On Lot, Level, Sloped, Other
Faces Hwy 153 N to RT on Hamill Rd, RT on Crescent Club, LT on Arbor Creek, Home on L.
Story Two
Foundation Block
Water Public
Structure Type Brick,Other
Schools
Elementary Schools Big Ridge Elementary
Middle Schools Hixson Middle
High Schools Hixson High
Others
Senior Community No
Tax ID 110k A 031
Acceptable Financing Cash, Conventional, VA Loan, Owner May Carry
Listing Terms Cash, Conventional, VA Loan, Owner May Carry
Read Less Info
Want to know what your home might be worth? Contact us for a FREE valuation!

Our team is ready to help you sell your home for the highest possible price ASAP
GET MORE INFORMATION

Agent | License ID: TN 338923 / GA 374620







