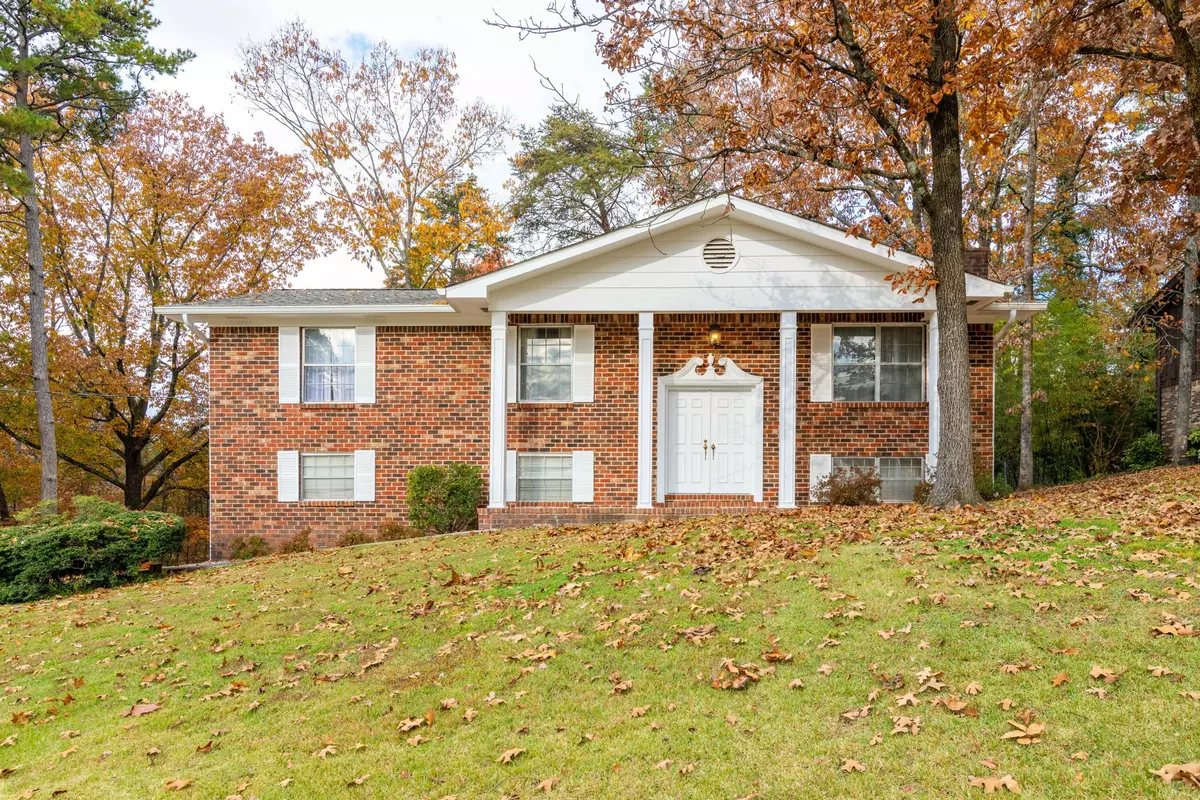$255,000
For more information regarding the value of a property, please contact us for a free consultation.
3 Beds
3 Baths
1,844 SqFt
SOLD DATE : 12/30/2021
Key Details
Sold Price $255,000
Property Type Single Family Home
Sub Type Single Family Residence
Listing Status Sold
Purchase Type For Sale
Square Footage 1,844 sqft
Price per Sqft $138
Subdivision Shannon Hills
MLS Listing ID 1346107
Sold Date 12/30/21
Style Split Foyer
Bedrooms 3
Full Baths 2
Half Baths 1
Originating Board Greater Chattanooga REALTORS®
Year Built 1973
Lot Size 0.330 Acres
Acres 0.33
Lot Dimensions 110X130
Property Description
Wonderful, well-maintained home in a peaceful neighborhood in the heart of Hixson, just minutes away from shopping, dining, and beautiful walking trails near the lake. This home features a functional floor plan with 3 bedrooms and 2 bathrooms on the main level with kitchen and dining that opens out to the back deck, overlooking the expansive and naturally secluded backyard. The living room serves as an excellent spot for gatherings, and the spacious master bedroom offers an adjoining master bath with a jetted tub. The home also offers a full, finished basement where you'll find a bonus room that could serve as a 4th bedroom or home office, a partially renovated half bathroom, and a second family room that includes a gas fireplace and a wet bar with mountain stone. The house was freshly painted last year and other updates include new gutters along with a newer HVAC + furnace (2019). Schedule your private tour today before it's too late!
Location
State TN
County Hamilton
Area 0.33
Rooms
Basement Finished, Full
Interior
Interior Features Primary Downstairs, Separate Dining Room
Heating Central, Electric, Natural Gas
Cooling Central Air, Electric
Flooring Carpet
Fireplaces Number 1
Fireplaces Type Living Room
Fireplace Yes
Window Features Vinyl Frames
Appliance Refrigerator, Free-Standing Electric Range, Electric Water Heater, Dishwasher
Heat Source Central, Electric, Natural Gas
Laundry Electric Dryer Hookup, Gas Dryer Hookup, Laundry Room, Washer Hookup
Exterior
Parking Features Basement
Garage Spaces 2.0
Garage Description Basement
Utilities Available Cable Available, Electricity Available, Phone Available
Roof Type Shingle
Porch Deck, Patio
Total Parking Spaces 2
Garage Yes
Building
Lot Description Gentle Sloping
Faces From Northgate Mall, take Hixson Pike North, turn left on Boy Scout Road, turn right on S. Dent Road, turn left on Coffelt Road, turn right on Shannon Drive, and the home is on the left.
Foundation Block
Sewer Septic Tank
Water Public
Architectural Style Split Foyer
Structure Type Brick
Schools
Elementary Schools Middle Valley Elementary
Middle Schools Hixson Middle
High Schools Hixson High
Others
Senior Community No
Tax ID 082n C 012
Acceptable Financing Cash, Conventional, FHA, VA Loan, Owner May Carry
Listing Terms Cash, Conventional, FHA, VA Loan, Owner May Carry
Read Less Info
Want to know what your home might be worth? Contact us for a FREE valuation!

Our team is ready to help you sell your home for the highest possible price ASAP
GET MORE INFORMATION

Agent | License ID: TN 338923 / GA 374620







