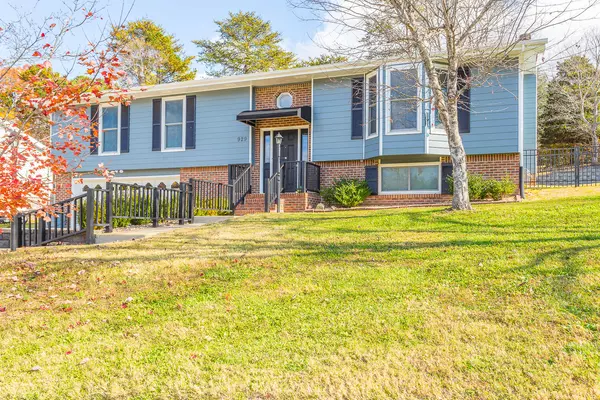$300,000
For more information regarding the value of a property, please contact us for a free consultation.
3 Beds
3 Baths
2,132 SqFt
SOLD DATE : 12/06/2021
Key Details
Sold Price $300,000
Property Type Single Family Home
Sub Type Single Family Residence
Listing Status Sold
Purchase Type For Sale
Square Footage 2,132 sqft
Price per Sqft $140
Subdivision Ashbrook
MLS Listing ID 1346490
Sold Date 12/06/21
Style Split Foyer
Bedrooms 3
Full Baths 2
Half Baths 1
Originating Board Greater Chattanooga REALTORS®
Year Built 1994
Lot Size 0.430 Acres
Acres 0.43
Lot Dimensions 134.35X140.15
Property Description
Well maintained home situated on a large cul de sac lot in Ashbrook Subdivision. The neighborhood is very desirable. There are sidewalks for walking and meeting your neighbors. The home has 3 bedrooms with 2 baths on the main level. Living room and eat in kitchen. The covered back porch off of the kitchen is a great place to sit and enjoy nature while watching turkeys and deer. The downstairs includes a large den with a gas log fireplace, half bath , laundry room and a 2 car garage. The backyard has a concrete patio area and is fully fenced. Some of the major upgrades include the HVAC and roof which are 6 years old . The Hot water heater is 4 years old. The septic tank pump was replaced and tanks cleaned February 16, 2021. Window lifetime warranty and B Dry lifetime warranty will be transferred to the new owner. The remaining 6 years of the HVAC warranty can be transferred for $25 by the buyer.
Location
State TN
County Hamilton
Area 0.43
Rooms
Basement Finished
Interior
Interior Features Eat-in Kitchen, Pantry, Separate Shower, Tub/shower Combo, Walk-In Closet(s)
Heating Central, Natural Gas
Cooling Central Air, Electric
Flooring Carpet
Fireplaces Number 1
Fireplaces Type Den, Family Room, Gas Log
Fireplace Yes
Window Features Insulated Windows,Vinyl Frames
Appliance Gas Water Heater, Free-Standing Electric Range, Dishwasher
Heat Source Central, Natural Gas
Laundry Electric Dryer Hookup, Gas Dryer Hookup, Laundry Room, Washer Hookup
Exterior
Garage Garage Door Opener
Garage Spaces 2.0
Garage Description Attached, Garage Door Opener
Utilities Available Cable Available, Electricity Available, Phone Available
Roof Type Shingle
Porch Covered, Deck, Patio
Total Parking Spaces 2
Garage Yes
Building
Lot Description Cul-De-Sac, Gentle Sloping, Split Possible
Faces North on Hixson Pike, Left on Daisy Dallas, Left on Forrest Hill, Right on N Brook, Left on Brookhill, Left on Brookrun , Home on left in the cul de sac.
Foundation Block
Sewer Septic Tank
Water Public
Architectural Style Split Foyer
Structure Type Fiber Cement
Schools
Elementary Schools Daisy Elementary
Middle Schools Soddy-Daisy Middle
High Schools Soddy-Daisy High
Others
Senior Community No
Tax ID 074j B 021
Security Features Smoke Detector(s)
Acceptable Financing Cash, Conventional, FHA, USDA Loan, VA Loan, Owner May Carry
Listing Terms Cash, Conventional, FHA, USDA Loan, VA Loan, Owner May Carry
Read Less Info
Want to know what your home might be worth? Contact us for a FREE valuation!

Our team is ready to help you sell your home for the highest possible price ASAP
GET MORE INFORMATION

Agent | License ID: TN 338923 / GA 374620







