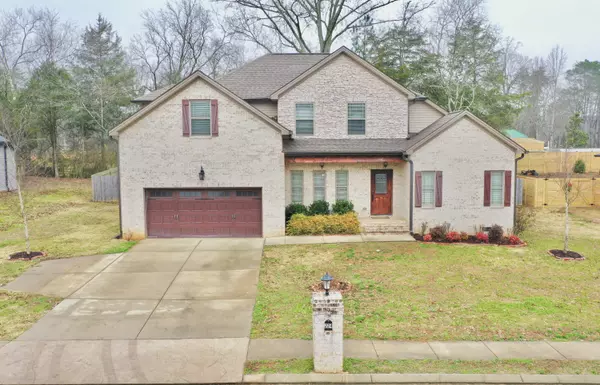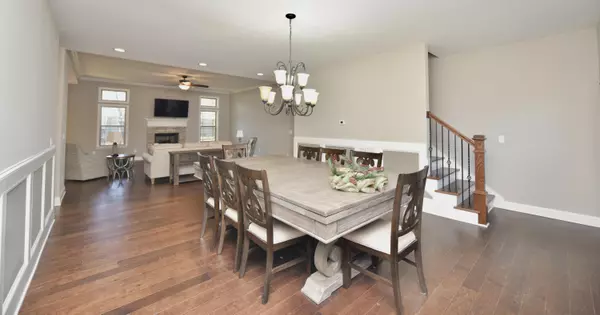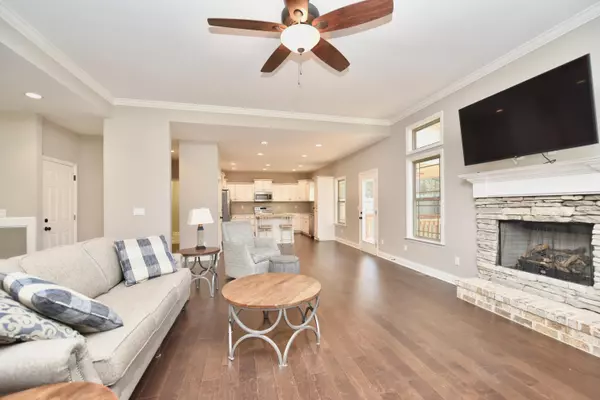$440,000
For more information regarding the value of a property, please contact us for a free consultation.
4 Beds
3 Baths
2,921 SqFt
SOLD DATE : 12/29/2021
Key Details
Sold Price $440,000
Property Type Single Family Home
Sub Type Single Family Residence
Listing Status Sold
Purchase Type For Sale
Square Footage 2,921 sqft
Price per Sqft $150
Subdivision Eagle Creek
MLS Listing ID 1347548
Sold Date 12/29/21
Bedrooms 4
Full Baths 2
Half Baths 1
HOA Fees $75/mo
Originating Board Greater Chattanooga REALTORS®
Year Built 2018
Lot Size 0.280 Acres
Acres 0.28
Lot Dimensions 95x128
Property Description
This is the home you've been waiting for! 224 Eagle Creek Drive has your name written all over it. In the highly sought-after gated community of Eagle Creek, this 4 bedroom, 2 ½ bathroom home has 2,921 square feet of space that is beautiful in design and purpose. When you walk in, you'll feel at home. space. The dining room leads you into your living area, inviting with a stacked stone fireplace, is where you'll gather after a long day to unwind with the family. The kitchen is amazing. Beautiful cabinetry, granite countertops and an island give you plenty of storage and workspace. Even a simple meal will taste better in this gorgeous kitchen. The main bedroom is spacious and has a trey ceiling for the extra details that make this house special. The walk in closet is roomy and has plenty of shelving for shoes and accessories. With classic tile flooring, you'll love the look of your en suite bath. The granite countertops are the same throughout all the house bringing unity to your design. Up the stairs are 3 more well-planned bedrooms with elegant plush carpeting and great closets. The full bath also carries the design feature of matching granite. The attic boasts plenty of storage space to keep those seasonal decorations handy. This home is truly lovely with little touches of style throughout. The Eagle Creek neighborhood has some amenities that are unbeatable. There is a community pool and clubhouse that are available to residents. This community gives you the feel of a country home with all the benefits of being in a neighborhood. The best of both worlds. Schedule your personal tour of this home today!
Location
State TN
County Bradley
Area 0.28
Rooms
Basement None
Interior
Interior Features Double Vanity, En Suite, Granite Counters, High Ceilings, Pantry, Primary Downstairs, Separate Dining Room, Separate Shower, Sitting Area, Soaking Tub, Walk-In Closet(s), Whirlpool Tub
Heating Ceiling, Electric
Cooling Central Air, Electric
Flooring Carpet, Tile
Fireplaces Number 1
Fireplaces Type Gas Log, Living Room
Fireplace Yes
Window Features Vinyl Frames
Appliance Refrigerator, Microwave, Electric Water Heater, Electric Range, Dishwasher
Heat Source Ceiling, Electric
Laundry Electric Dryer Hookup, Gas Dryer Hookup, Laundry Room, Washer Hookup
Exterior
Garage Garage Door Opener
Garage Spaces 2.0
Garage Description Garage Door Opener
Pool Community
Community Features Sidewalks
Utilities Available Electricity Available, Sewer Connected, Underground Utilities
Roof Type Shingle
Porch Covered, Deck, Patio
Total Parking Spaces 2
Garage Yes
Building
Lot Description Level
Faces From Paul Huff Parkway, take Mouse Creek Road for 5.3 miles, turn right onto Eagle Creek Road, home is on the right.
Story Two
Foundation Block
Water Public
Structure Type Brick,Stone,Vinyl Siding
Schools
Elementary Schools Hopewell Elementary
Middle Schools Ocoee Middle
High Schools Walker Valley High
Others
Senior Community No
Tax ID 015p C 011.00
Security Features Smoke Detector(s)
Acceptable Financing Cash, Conventional, FHA, VA Loan, Owner May Carry
Listing Terms Cash, Conventional, FHA, VA Loan, Owner May Carry
Read Less Info
Want to know what your home might be worth? Contact us for a FREE valuation!

Our team is ready to help you sell your home for the highest possible price ASAP
GET MORE INFORMATION

Agent | License ID: TN 338923 / GA 374620







