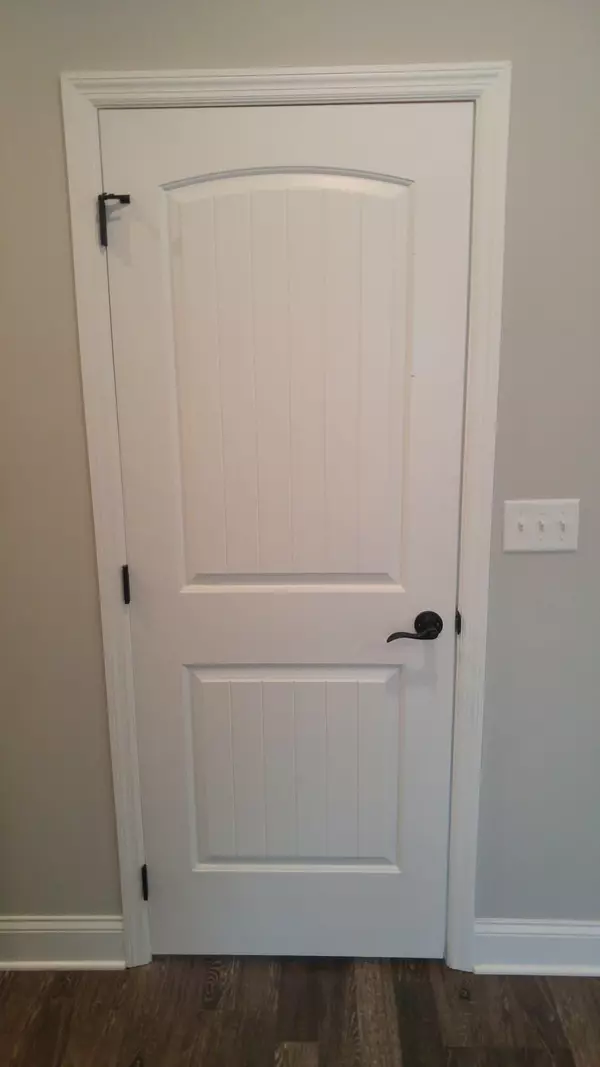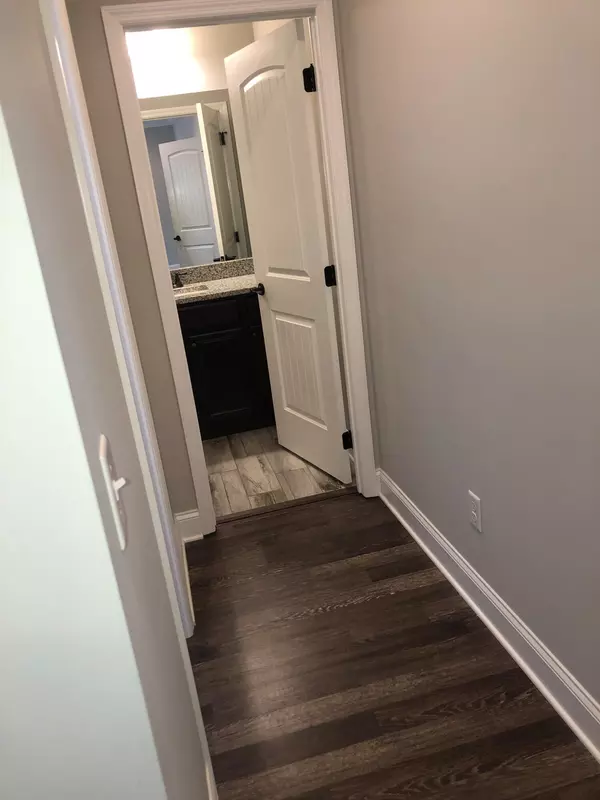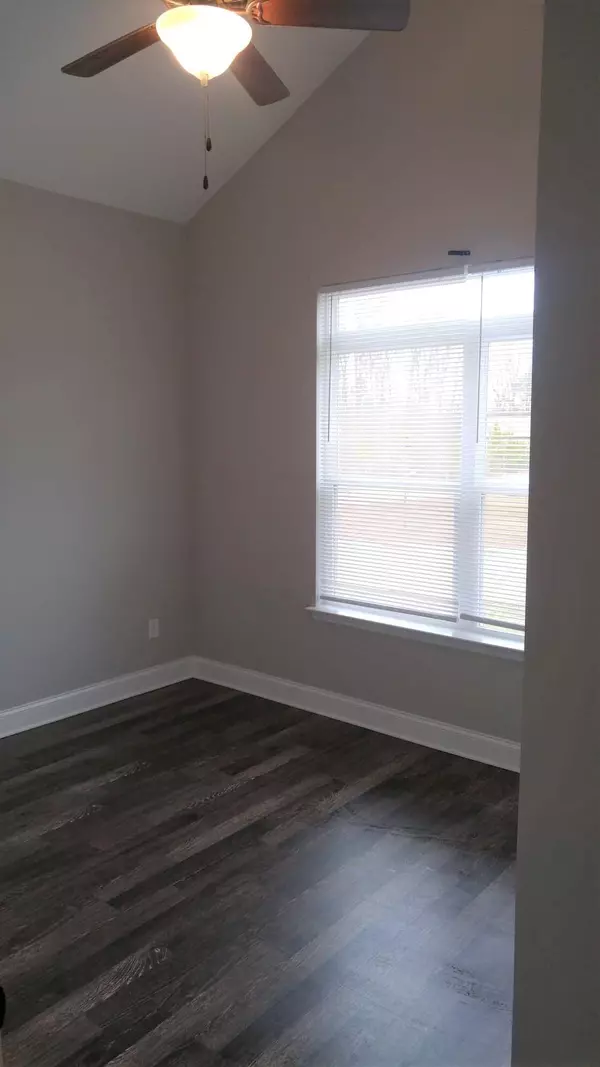$250,000
For more information regarding the value of a property, please contact us for a free consultation.
3 Beds
2 Baths
1,300 SqFt
SOLD DATE : 06/03/2022
Key Details
Sold Price $250,000
Property Type Single Family Home
Sub Type Single Family Residence
Listing Status Sold
Purchase Type For Sale
Square Footage 1,300 sqft
Price per Sqft $192
Subdivision Southern Hgts
MLS Listing ID 1352814
Sold Date 06/03/22
Bedrooms 3
Full Baths 2
Originating Board Greater Chattanooga REALTORS®
Year Built 2020
Lot Size 5,662 Sqft
Acres 0.13
Lot Dimensions 54x103x54x104
Property Description
Beautiful craftsman style ranch home built in 2020. One level living at its best! 3 bedroom, 2 bath with hardwood floors throughout the entire home. Spacious kitchen offers granite countertops, stainless steel appliances and recessed lighting, oil rubbed bronze door handles, faucets and all the extras, including soft close cabinets. Bathrooms have granite vanity countertops, tiled floors and brushed bronze finishes. Large laundry room with subway tile. Master bedroom in on the main level with large closet and master bathroom. Extensive crown moldings, architectural colonial two paneled doors throughout. Deck right off the kitchen. Home has been recently painted. Excellent location right in the heart of Cleveland! Priced to sell.
Location
State TN
County Bradley
Area 0.13
Rooms
Basement None
Interior
Interior Features Open Floorplan, Primary Downstairs, Walk-In Closet(s)
Heating Ceiling, Electric
Cooling Central Air, Electric
Fireplace No
Window Features Insulated Windows,Vinyl Frames
Appliance Free-Standing Electric Range, Electric Water Heater, Dishwasher
Heat Source Ceiling, Electric
Laundry Electric Dryer Hookup, Gas Dryer Hookup, Laundry Room, Washer Hookup
Exterior
Garage Garage Door Opener
Garage Spaces 1.0
Garage Description Attached, Garage Door Opener
Utilities Available Cable Available, Sewer Connected, Underground Utilities
Roof Type Asphalt,Shingle
Porch Deck, Patio
Total Parking Spaces 1
Garage Yes
Building
Lot Description Level
Faces West on Hwy 64, left onto Bates Pike, right onto Johnson Blvd, right onto 14th Street, right onto Pond, right onto 11th Street
Story One
Foundation Block
Water Public
Structure Type Vinyl Siding
Schools
Elementary Schools Blythe-Bower Elementary
Middle Schools Cleveland Middle
High Schools Cleveland High
Others
Senior Community No
Tax ID 058i D 013.00 000
Security Features Smoke Detector(s)
Acceptable Financing Cash, Conventional, FHA, VA Loan, Owner May Carry
Listing Terms Cash, Conventional, FHA, VA Loan, Owner May Carry
Read Less Info
Want to know what your home might be worth? Contact us for a FREE valuation!

Our team is ready to help you sell your home for the highest possible price ASAP
GET MORE INFORMATION

Agent | License ID: TN 338923 / GA 374620







