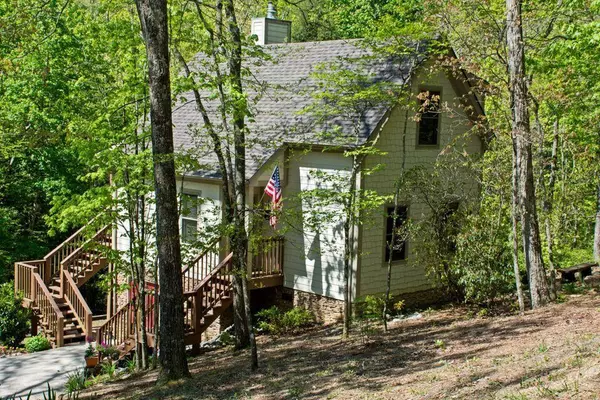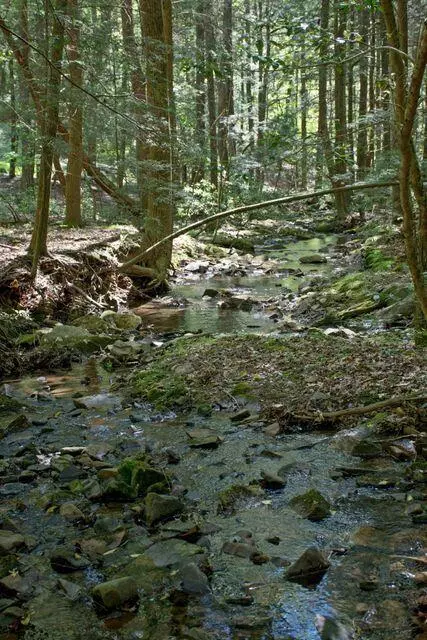$364,000
For more information regarding the value of a property, please contact us for a free consultation.
2 Beds
2 Baths
1,184 SqFt
SOLD DATE : 05/27/2022
Key Details
Sold Price $364,000
Property Type Single Family Home
Sub Type Single Family Residence
Listing Status Sold
Purchase Type For Sale
Square Footage 1,184 sqft
Price per Sqft $307
Subdivision Stone Creek Cabins
MLS Listing ID 1353047
Sold Date 05/27/22
Bedrooms 2
Full Baths 2
HOA Fees $74/ann
Originating Board Greater Chattanooga REALTORS®
Year Built 2005
Lot Size 1.480 Acres
Acres 1.48
Lot Dimensions 1.48
Property Description
Charming Southern Living Cottage located in Fredonia Mountain Nature Resort. If you have been looking for a mountain vacation home to get away from it all, or even a full time residence where you can enjoy a natural setting, you have found it. As you enter you are greeted by an open floor plan featuring red oak hardwood floors, a beautiful stacked stone wood-burning fireplace and vaulted ceilings. The kitchen is bright and cheerful with plenty of cabinets for storage and lots of natural light. The spacious master bedroom is on the main floor and has private access to the main floor full bath. You can access the wrap-around screened porch via the living area where you will find plenty of space for outdoor living and can enjoy the 225 ft. of creek frontage that makes this a peaceful retreat. Upstairs is a loft style bedroom with space for an office and an additional full bath. There is also basement storage for any extra items you may have. If you enjoy the outdoors, the community features miles of trails for walking, hiking, horseback riding, biking and Polaris type vehicles year round. The Hemlock Park trailhead is within walking distance. There are creeks, waterfalls, breathtaking bluff views and access to the Lake George lodge and lake and several other stocked ponds for fishing, which includes the Stone Creek pond and pavilion with an outdoor fire place. This mountain top community is located just 2 hours from Atlanta, 1.5 hours from Knoxville and Nashville and 40 minutes from Chattanooga and just 15 minutes from the convenience of local shopping, dining and medical facilities. Get ready to take a deep breath of the fresh mountain air and take the time to relax and rejuvenate in your own private retreat. Call today to schedule your private viewing.
Location
State TN
County Sequatchie
Area 1.48
Rooms
Basement Partial, Unfinished
Interior
Interior Features Cathedral Ceiling(s), Open Floorplan, Primary Downstairs, Tub/shower Combo
Heating Central, Electric
Cooling Central Air, Electric
Flooring Hardwood
Fireplaces Number 1
Fireplaces Type Great Room, Wood Burning
Fireplace Yes
Window Features Insulated Windows,Vinyl Frames,Window Treatments
Appliance Washer, Refrigerator, Microwave, Free-Standing Electric Range, Electric Water Heater, Dryer, Dishwasher
Heat Source Central, Electric
Laundry Electric Dryer Hookup, Gas Dryer Hookup, Laundry Closet, Washer Hookup
Exterior
Exterior Feature Lighting
Garage Off Street
Garage Description Off Street
Community Features Clubhouse, Pond
Utilities Available Cable Available, Electricity Available, Phone Available, Underground Utilities
View Creek/Stream, Other
Roof Type Shingle
Porch Covered, Deck, Patio, Porch, Porch - Screened
Garage No
Building
Lot Description Gentle Sloping, Level, Rural, Split Possible, Wooded
Faces From Chattanooga take US-27 North and continue onto Hwy. 111 North. Take the US-127 South exit toward Dunlap. Turn left onto US-127 S/Rankin Avenue. Turn right onto Fredonia Road for about 5 miles. Turn left onto John H. Lewis Road for 1.3 miles, stay right onto Hobbstown Road for 1.7 miles. Turn left onto Bluff View Drive, then right onto Stone Creek Trail. Once thru gate, turn left onto Deep Woods Drive for about 1/2 mile. Home will be on left.
Story Two
Foundation Block
Sewer Septic Tank
Water Public
Structure Type Fiber Cement,Stone,Other
Schools
Elementary Schools Griffith Elementary School
Middle Schools Sequatchie Middle
High Schools Sequatchie High
Others
Senior Community No
Tax ID 053 006.83
Security Features Gated Community,Security Guard,Smoke Detector(s)
Acceptable Financing Cash, Conventional, FHA, USDA Loan, VA Loan, Owner May Carry
Listing Terms Cash, Conventional, FHA, USDA Loan, VA Loan, Owner May Carry
Read Less Info
Want to know what your home might be worth? Contact us for a FREE valuation!

Our team is ready to help you sell your home for the highest possible price ASAP
GET MORE INFORMATION

Agent | License ID: TN 338923 / GA 374620







