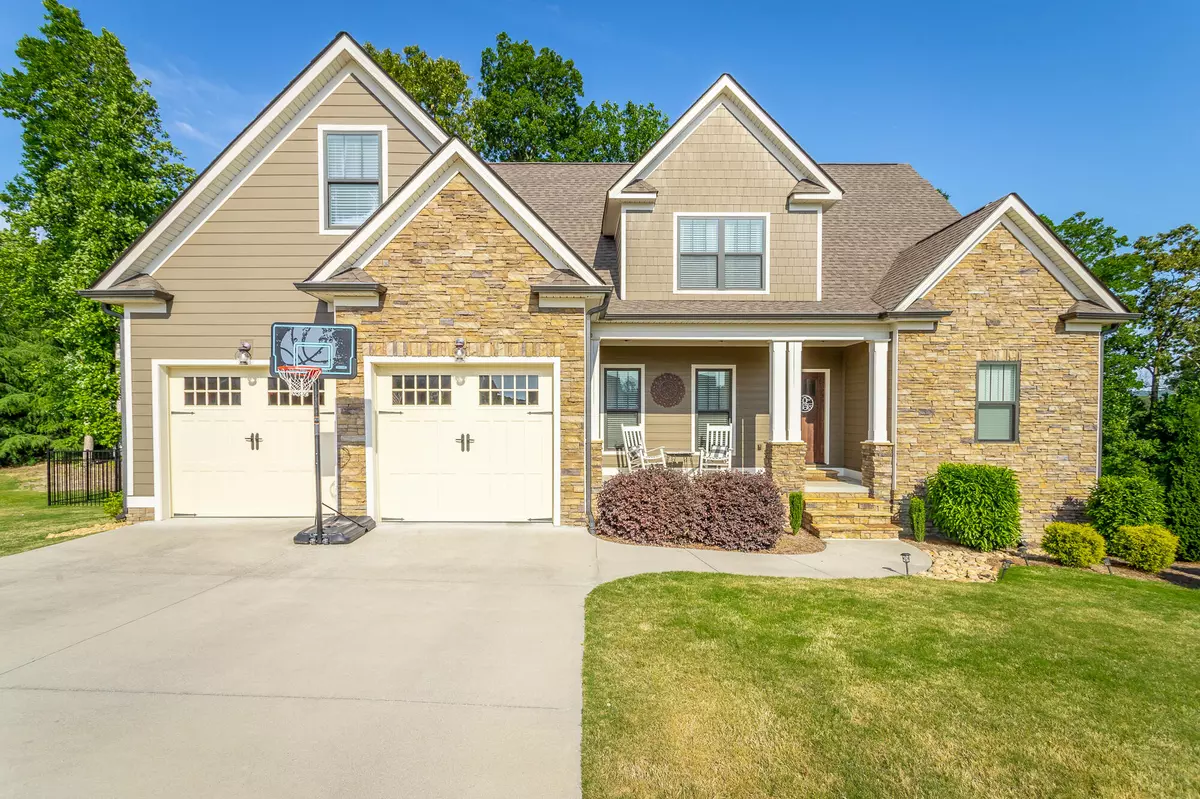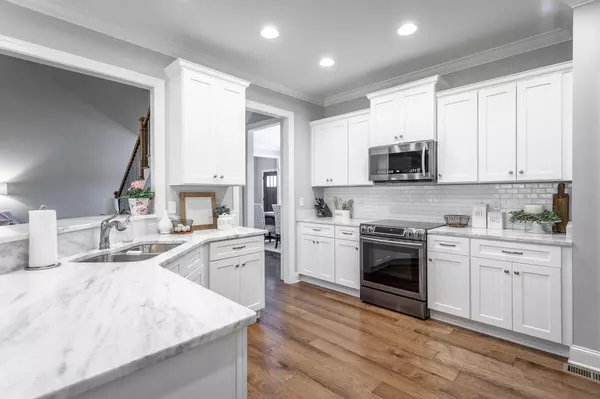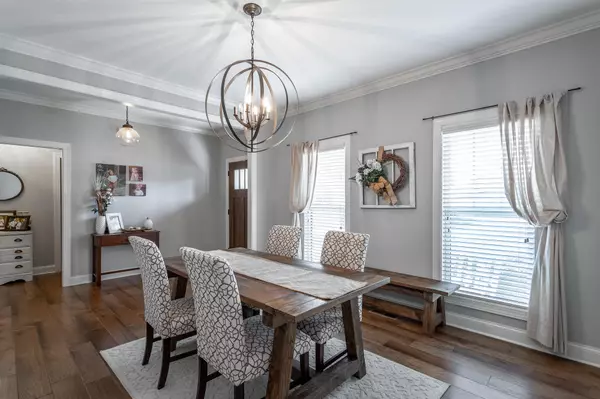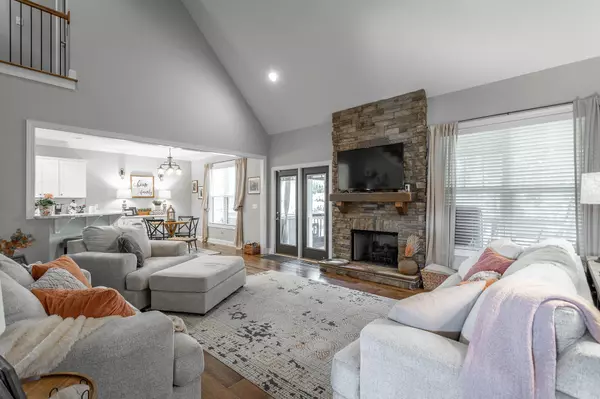$587,500
For more information regarding the value of a property, please contact us for a free consultation.
5 Beds
4 Baths
3,550 SqFt
SOLD DATE : 08/11/2022
Key Details
Sold Price $587,500
Property Type Single Family Home
Sub Type Single Family Residence
Listing Status Sold
Purchase Type For Sale
Square Footage 3,550 sqft
Price per Sqft $165
Subdivision White Oak Plantation
MLS Listing ID 1355751
Sold Date 08/11/22
Bedrooms 5
Full Baths 3
Half Baths 1
HOA Fees $29/ann
Originating Board Greater Chattanooga REALTORS®
Year Built 2018
Lot Size 0.330 Acres
Acres 0.33
Lot Dimensions 14,375
Property Description
This move in ready Todd Queen Construction home features an open floor plan, soaring ceilings, beautiful hardwoods throughout, a screened in porch, and huge finished basement! The large living room flows into the kitchen and breakfast nook area. There is also a formal dining room just off the foyer. The kitchen features stainless steel appliances, granite counter tops, and tons of cabinets and storage space. The large master bedroom is also on the main level and features a double tray ceiling. The spacious en suite has double vanities, a luxurious garden tub, a walk-in shower, and a huge walk-in closet. There are also two additional bedrooms and a finished bonus room that share a full bathroom upstairs. The finished basement features a full kitchen, bedroom, common living space, and 1 car garage. The screened in porch overlooks the private, wooded lot that backs up to the property, providing plenty of privacy! All of this in the gated, swim community of White Oak Plantation, which is just minutes to I-75 and Ringgold, convenient to both Chattanooga and Dalton.
Location
State GA
County Catoosa
Area 0.33
Rooms
Basement Finished, Full
Interior
Interior Features Double Vanity, Granite Counters, High Ceilings, Open Floorplan, Pantry, Primary Downstairs, Separate Dining Room, Separate Shower, Soaking Tub, Tub/shower Combo, Walk-In Closet(s)
Heating Central, Electric
Cooling Central Air, Electric
Flooring Carpet, Hardwood, Tile
Fireplaces Number 1
Fireplaces Type Gas Log, Living Room
Fireplace Yes
Window Features Insulated Windows
Appliance Microwave, Free-Standing Electric Range, Electric Water Heater, Dishwasher
Heat Source Central, Electric
Laundry Electric Dryer Hookup, Gas Dryer Hookup, Laundry Room, Washer Hookup
Exterior
Garage Basement, Garage Door Opener, Kitchen Level, Off Street
Garage Spaces 2.0
Garage Description Attached, Basement, Garage Door Opener, Kitchen Level, Off Street
Pool Community
Community Features Clubhouse, Sidewalks
Utilities Available Cable Available, Electricity Available, Phone Available, Sewer Connected, Underground Utilities
Roof Type Shingle
Porch Deck, Patio, Porch, Porch - Covered, Porch - Screened
Total Parking Spaces 2
Garage Yes
Building
Lot Description Cul-De-Sac, Gentle Sloping, Level, Split Possible, Wooded
Faces From I75 S, Take Exit 350, turn left on Battlefield Pkwy, go about .7 miles, turn right onto State Rte 166/Hoove Rd, go about .2 miles, turn left onto Boynton Drive, go about .3 miles, turn left onto Live Oak Road, the house will be on the right.
Story Two
Foundation Concrete Perimeter
Water Public
Structure Type Stone,Other
Schools
Elementary Schools Ringgold Elementary
Middle Schools Ringgold Middle
High Schools Ringgold High School
Others
Senior Community No
Tax ID 0038n-156
Security Features Gated Community,Smoke Detector(s)
Acceptable Financing Cash, Conventional, FHA, VA Loan, Owner May Carry
Listing Terms Cash, Conventional, FHA, VA Loan, Owner May Carry
Read Less Info
Want to know what your home might be worth? Contact us for a FREE valuation!

Our team is ready to help you sell your home for the highest possible price ASAP
GET MORE INFORMATION

Agent | License ID: TN 338923 / GA 374620







