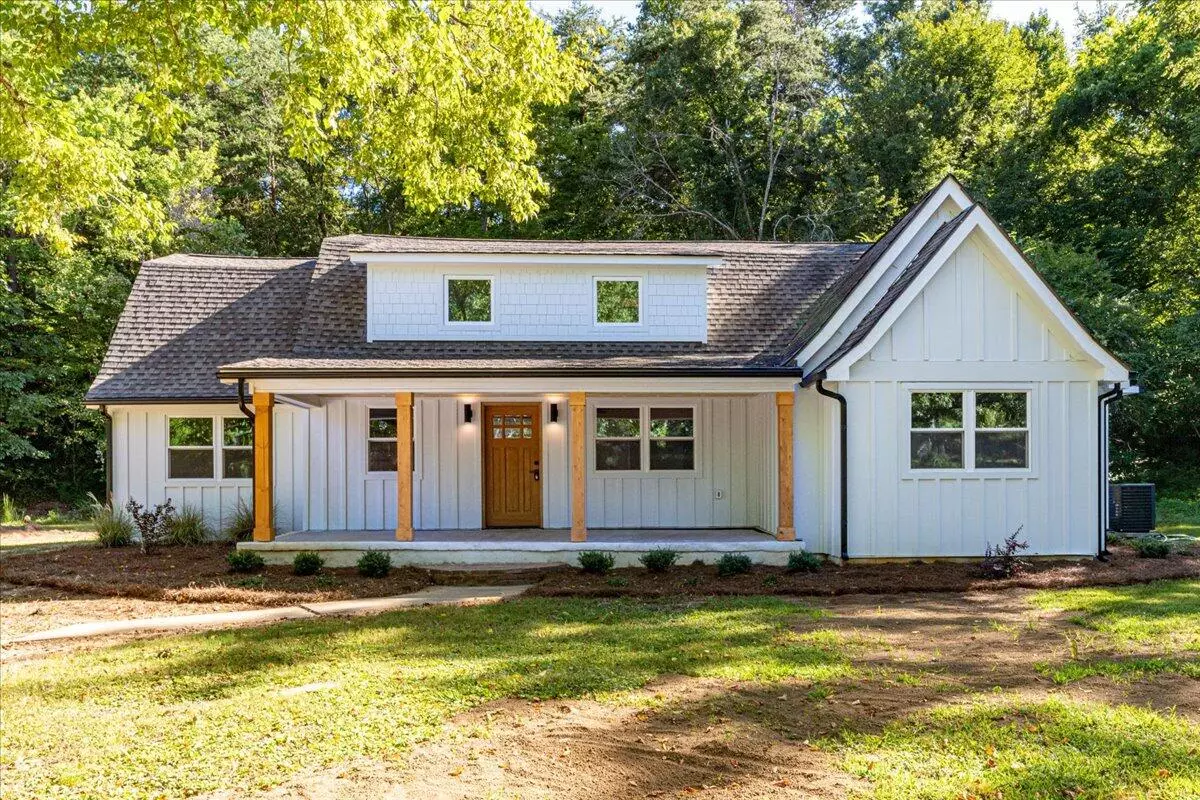$425,000
For more information regarding the value of a property, please contact us for a free consultation.
5 Beds
3 Baths
2,300 SqFt
SOLD DATE : 10/18/2022
Key Details
Sold Price $425,000
Property Type Single Family Home
Sub Type Single Family Residence
Listing Status Sold
Purchase Type For Sale
Square Footage 2,300 sqft
Price per Sqft $184
MLS Listing ID 1361860
Sold Date 10/18/22
Bedrooms 5
Full Baths 2
Half Baths 1
Originating Board Greater Chattanooga REALTORS®
Year Built 1940
Lot Size 2.000 Acres
Acres 2.0
Lot Dimensions 242X412
Property Description
LOCATION, OPEN FLOOR PLAN, STUNNING Welcome Home! This gorgeous MOVE IN READY home has everything you need and has undergone a complete renovation and luxurious update with tons of UPGRADES sitting on a flat 2 ACRES. As soon as you pull up you will notice the great CURB APPEAL and attention to detail in the new landscaping. This home is conveniently located only 6 minutes from 153, 3 miles from Hixson High School and 10 minutes to Northgate Mall where you will find all of your SHOPPING needs, RESTAURANTS, social ACTIVITIES, and more. As soon as you enter the front door you are welcomed by HARDWOOD floors throughout and an OPEN FLOOR PLAN with SOLID WOOD doors and EXPOSED BRICK. To the right is a spacious MASTER RETREAT with tons of NATURAL LIGHT. The ENSUITE has a WALK IN TILE shower, double vanity wrapped in granite, and HUGE walk in closet. Straight back you will enter the kitchen with GRANITE countertops, new cabinets, STAINLESS STEEL appliances and GAS cooktop. Kitchen has a large WALK IN pantry AND BUTLER pantry with a COFFEE BAR. Off of the kitchen is a HUGE laundry room/mud room with backyard access and a half bath attached. To the left of the dining room is a Bonus Room / 5th Bedroom. Up the stairs you'll find 3 additional large bedrooms with walk in closets. At the end of the hall is a full bathroom with a stand alone soaking tub, separate shower, and GRANITE countertops. In the HUGE backyard you have tons of PRIVACY and a nice DECK perfect for relaxing, grilling, and ENTERTAINING. This 2 ACRE LOT gives you an advantage of having one of the biggest yards with room for a garden or detached building with lots of privacy. This is a home that you must see in person! The pictures don't do it justice. At this price the home will not last long. Setup a private showing today!
Location
State TN
County Hamilton
Area 2.0
Rooms
Basement Cellar
Interior
Interior Features En Suite, Granite Counters, Open Floorplan, Pantry, Primary Downstairs, Separate Shower, Soaking Tub, Walk-In Closet(s)
Heating Central, Electric
Cooling Central Air, Electric
Flooring Hardwood
Fireplace No
Window Features Insulated Windows,Vinyl Frames
Appliance Wall Oven, Free-Standing Gas Range, Electric Water Heater, Disposal, Dishwasher
Heat Source Central, Electric
Laundry Electric Dryer Hookup, Gas Dryer Hookup, Laundry Room, Washer Hookup
Exterior
Garage Off Street
Garage Description Off Street
Utilities Available Cable Available, Electricity Available, Phone Available
Roof Type Shingle
Porch Deck, Patio, Porch, Porch - Covered
Parking Type Off Street
Garage No
Building
Lot Description Level
Faces N 153,R BOY SCOUT,L MOSES,R COFFELT.
Story Two
Foundation Block, Brick/Mortar, Stone
Sewer Septic Tank
Water Public
Structure Type Fiber Cement,Stone,Stucco,Other
Schools
Elementary Schools Hixson Elementary
Middle Schools Hixson Middle
High Schools Hixson High
Others
Senior Community No
Tax ID 082n A 039
Security Features Smoke Detector(s)
Acceptable Financing Cash, Conventional, FHA, VA Loan
Listing Terms Cash, Conventional, FHA, VA Loan
Special Listing Condition Investor
Read Less Info
Want to know what your home might be worth? Contact us for a FREE valuation!

Our team is ready to help you sell your home for the highest possible price ASAP
GET MORE INFORMATION

Agent | License ID: TN 338923 / GA 374620







