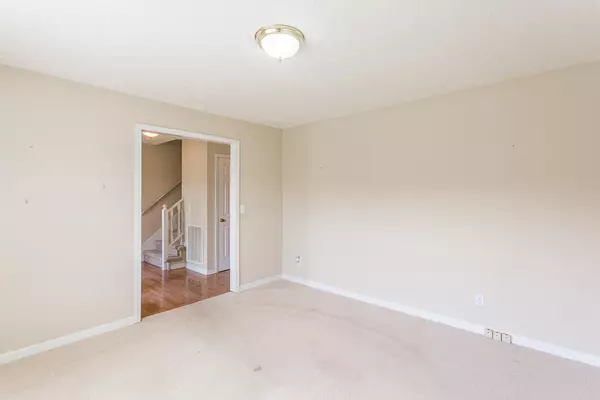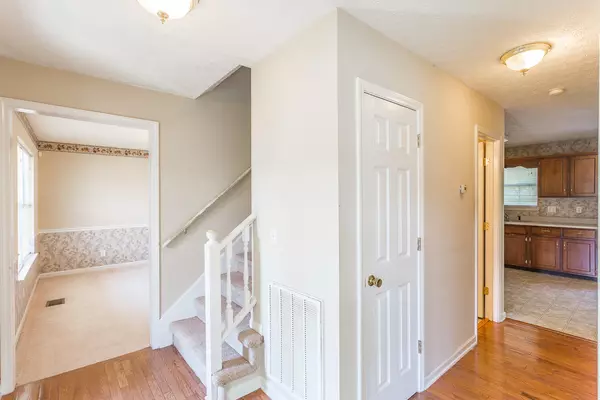$279,500
For more information regarding the value of a property, please contact us for a free consultation.
4 Beds
3 Baths
2,198 SqFt
SOLD DATE : 10/18/2021
Key Details
Sold Price $279,500
Property Type Single Family Home
Sub Type Single Family Residence
Listing Status Sold
Purchase Type For Sale
Square Footage 2,198 sqft
Price per Sqft $127
Subdivision Chase Meadows
MLS Listing ID 1342908
Sold Date 10/18/21
Bedrooms 4
Full Baths 2
Half Baths 1
Originating Board Greater Chattanooga REALTORS®
Year Built 2001
Lot Size 8,712 Sqft
Acres 0.2
Lot Dimensions 80 x 108
Property Description
Great location to everything and great neighborhood to live in. This two story home has a lot of space to offer in each room. Walk in to the front door and go right for your office or flex room, and to your left is the dining room. Walk forward and enter the kitchen and to the right the living room with fire place and sliding glass doors to the back yard and large deck. Oversized Kitchen could have a work island, and breakfast area is convenient. Double bi fold doors for your pantry. Separate Mud Room before you go out to the garage. Upstairs a large Master Suite, with walk in closet, and plenty of room in the Master Bathroom. Three additional bedrooms for a growing family. Garage has room for a workbench and tool area. Check out the pictures and schedule your appointment today
Location
State TN
County Hamilton
Area 0.2
Rooms
Basement Crawl Space
Interior
Interior Features Breakfast Nook, Double Vanity, Eat-in Kitchen, High Ceilings, Pantry, Separate Dining Room, Separate Shower, Tub/shower Combo, Walk-In Closet(s), Whirlpool Tub
Heating Central, Electric
Cooling Central Air, Electric, Multi Units
Flooring Carpet, Vinyl
Fireplaces Number 1
Fireplaces Type Gas Log, Living Room
Fireplace Yes
Window Features Aluminum Frames,Insulated Windows
Appliance Refrigerator, Microwave, Free-Standing Electric Range, Electric Water Heater, Dryer, Disposal, Dishwasher
Heat Source Central, Electric
Laundry Electric Dryer Hookup, Gas Dryer Hookup, Laundry Room, Washer Hookup
Exterior
Garage Garage Door Opener, Garage Faces Front, Kitchen Level
Garage Spaces 2.0
Garage Description Attached, Garage Door Opener, Garage Faces Front, Kitchen Level
Utilities Available Cable Available, Electricity Available, Phone Available, Sewer Connected, Underground Utilities
Roof Type Asphalt,Shingle
Porch Deck, Patio, Porch, Porch - Covered
Total Parking Spaces 2
Garage Yes
Building
Lot Description Gentle Sloping, Level, Split Possible
Faces Highway 153 to Oyler Lane (Discount Tire side), continue on to Winding Lane, and straight into Chase Meadows Subdivision, go left first and home will be on the left.
Story Two
Foundation Block
Water Public
Structure Type Brick,Vinyl Siding
Schools
Elementary Schools Hixson Elementary
Middle Schools Hixson Middle
High Schools Hixson High
Others
Senior Community No
Tax ID 100h B 018
Security Features Security System,Smoke Detector(s)
Acceptable Financing Cash, Conventional, FHA, VA Loan, Owner May Carry
Listing Terms Cash, Conventional, FHA, VA Loan, Owner May Carry
Read Less Info
Want to know what your home might be worth? Contact us for a FREE valuation!

Our team is ready to help you sell your home for the highest possible price ASAP
GET MORE INFORMATION

Agent | License ID: TN 338923 / GA 374620







